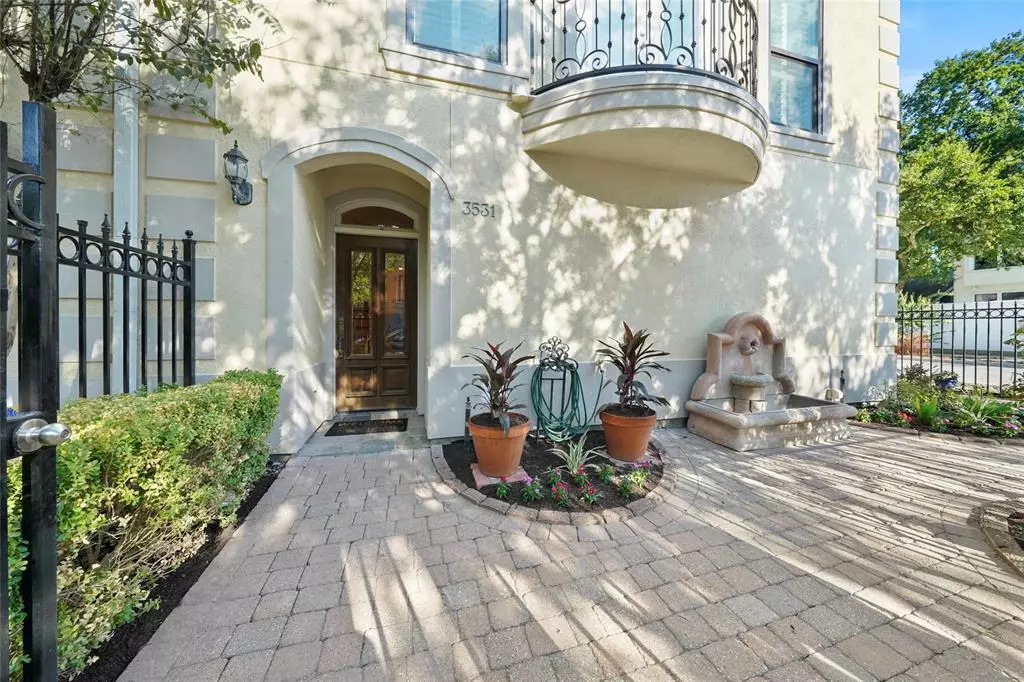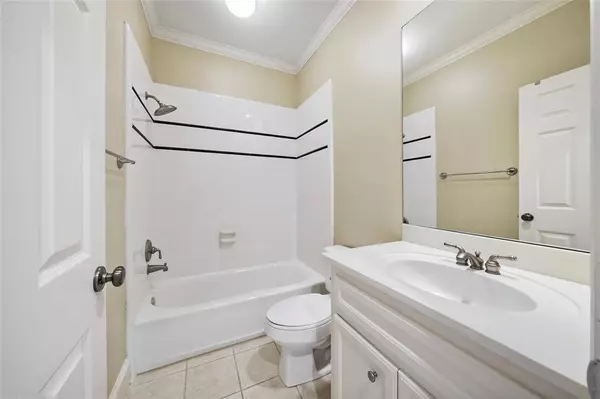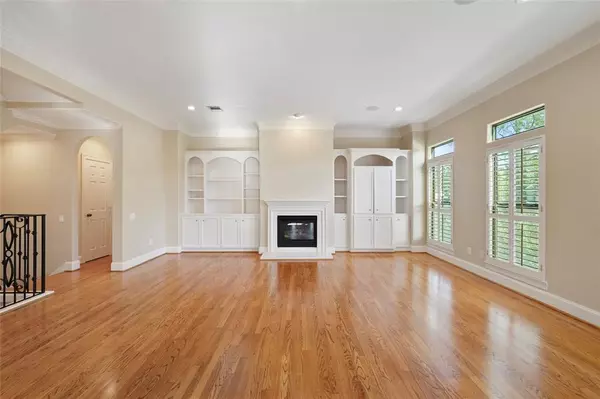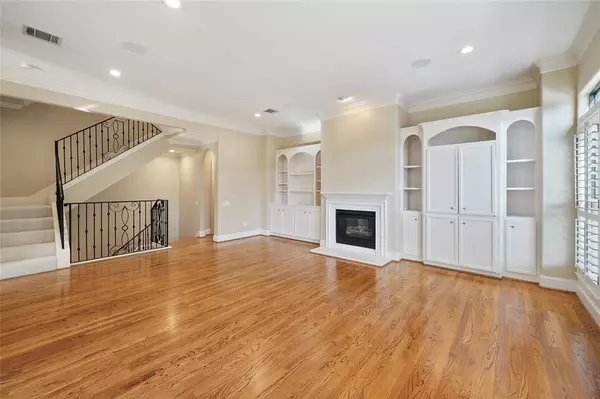$549,900
For more information regarding the value of a property, please contact us for a free consultation.
3 Beds
3.1 Baths
2,483 SqFt
SOLD DATE : 10/27/2023
Key Details
Property Type Townhouse
Sub Type Townhouse
Listing Status Sold
Purchase Type For Sale
Square Footage 2,483 sqft
Price per Sqft $221
Subdivision Montrose
MLS Listing ID 31884971
Sold Date 10/27/23
Style Traditional
Bedrooms 3
Full Baths 3
Half Baths 1
Year Built 1999
Annual Tax Amount $11,324
Tax Year 2022
Lot Size 1,916 Sqft
Property Description
Nestled in the heart of the highly coveted Montrose neighborhood, this remarkable home offers a lifestyle that is truly unparalleled. Boasting a stellar Walk Score of 94, this residence puts you at the epicenter of a vibrant community teeming with cultural attractions, dining destinations, and entertainment options.- Step inside to discover a beautifully maintained home featuring brand new carpeting, a new hot water heater, and a new dishwasher installed in 2023. Enjoy energy-efficient living with all windows replaced in 2018, offering both aesthetic appeal and lower utility bills. Experience year-round comfort with the HVAC system being replaced between 2021 and 2023.Wander through tree-lined streets or enjoy your fenced wrap around garden. Don't miss this rare opportunity to own a home in the heart of Montrose, where you can immerse yourself in the rich tapestry of culture, cuisine, and community. This residence celebrates the best of what Montrose has to offer.
Location
State TX
County Harris
Area Montrose
Rooms
Bedroom Description 1 Bedroom Down - Not Primary BR,En-Suite Bath,Primary Bed - 3rd Floor,Walk-In Closet
Other Rooms Breakfast Room, Formal Dining, Living Area - 2nd Floor, Living/Dining Combo, Utility Room in House
Master Bathroom Half Bath, Primary Bath: Double Sinks, Primary Bath: Jetted Tub, Primary Bath: Separate Shower, Secondary Bath(s): Shower Only, Secondary Bath(s): Tub/Shower Combo
Kitchen Island w/o Cooktop, Kitchen open to Family Room, Pantry
Interior
Interior Features Crown Molding, Fire/Smoke Alarm, Formal Entry/Foyer, High Ceiling, Prewired for Alarm System, Refrigerator Included, Window Coverings
Heating Central Gas, Zoned
Cooling Central Electric, Zoned
Flooring Carpet, Tile, Wood
Fireplaces Number 1
Fireplaces Type Gaslog Fireplace
Appliance Full Size, Refrigerator
Exterior
Exterior Feature Fenced, Front Green Space, Patio/Deck, Sprinkler System
Parking Features Attached Garage
Garage Spaces 2.0
Roof Type Composition
Street Surface Asphalt,Curbs
Private Pool No
Building
Faces West
Story 3
Unit Location Courtyard,On Corner
Entry Level Levels 1, 2 and 3
Foundation Slab
Sewer Public Sewer
Water Public Water
Structure Type Cement Board,Stucco
New Construction No
Schools
Elementary Schools Baker Montessori School
Middle Schools Lanier Middle School
High Schools Lamar High School (Houston)
School District 27 - Houston
Others
Senior Community No
Tax ID 026-199-000-0026
Energy Description Ceiling Fans,Digital Program Thermostat,HVAC>13 SEER,Insulated/Low-E windows
Acceptable Financing Cash Sale, Conventional
Tax Rate 2.2019
Disclosures Sellers Disclosure
Listing Terms Cash Sale, Conventional
Financing Cash Sale,Conventional
Special Listing Condition Sellers Disclosure
Read Less Info
Want to know what your home might be worth? Contact us for a FREE valuation!

Our team is ready to help you sell your home for the highest possible price ASAP

Bought with Compass RE Texas, LLC - Houston
"My job is to find and attract mastery-based agents to the office, protect the culture, and make sure everyone is happy! "








