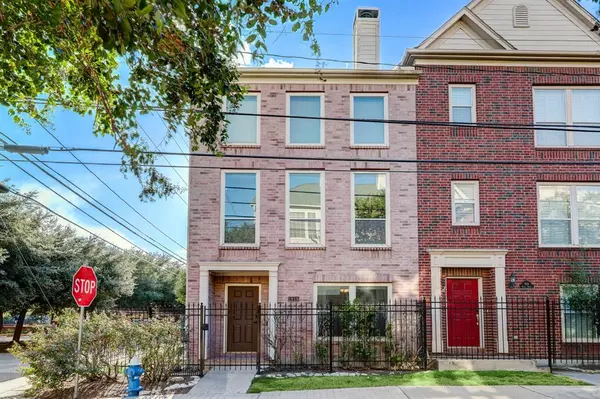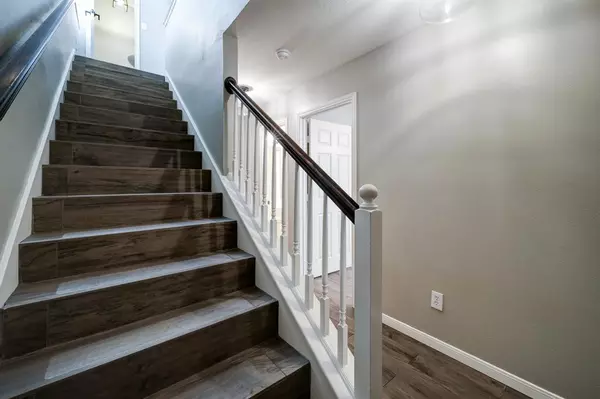$390,000
For more information regarding the value of a property, please contact us for a free consultation.
2 Beds
2.1 Baths
1,930 SqFt
SOLD DATE : 10/27/2023
Key Details
Property Type Townhouse
Sub Type Townhouse
Listing Status Sold
Purchase Type For Sale
Square Footage 1,930 sqft
Price per Sqft $206
Subdivision Sutton-Gillette T/H Sec 02
MLS Listing ID 16785061
Sold Date 10/27/23
Style Other Style
Bedrooms 2
Full Baths 2
Half Baths 1
HOA Fees $76/ann
Year Built 2000
Annual Tax Amount $8,717
Tax Year 2022
Lot Size 2,042 Sqft
Property Description
Handsome 2 bedroom/2.5 bath corner townhouse is now active and ready for showings! Nestled in the heart of Midtown directly across from West Webster St. Park, this unique, urban property is HIGHLY walkable to great restaurants & bars and a very short bike ride to Downtown, The Heights, Montrose & River Oaks Shopping Center. Premium wood-look tile floors throughout. The flex space on the third floor can easily become your office or gym with a coffee/wine bar. Open main living area on 2nd floor is awaiting your design touches. Spacious bedrooms with ample closet space. Join your neighbors at the park just steps away from your front door or meet for drinks just a few minutes' walk down the street. This is convenient city living at its finest!
***Children's play area, dog park and greenspace @ W Webster Park.
***Within walking distance to Whole Foods and so much more!
Location
State TX
County Harris
Area Midtown - Houston
Rooms
Bedroom Description 1 Bedroom Down - Not Primary BR,1 Bedroom Up,En-Suite Bath,Primary Bed - 3rd Floor,Walk-In Closet
Other Rooms 1 Living Area, Family Room, Home Office/Study, Living Area - 2nd Floor, Utility Room in House
Master Bathroom Full Secondary Bathroom Down, Half Bath, Primary Bath: Double Sinks, Primary Bath: Jetted Tub, Primary Bath: Tub/Shower Combo, Secondary Bath(s): Tub/Shower Combo
Den/Bedroom Plus 2
Kitchen Breakfast Bar, Kitchen open to Family Room, Pantry
Interior
Interior Features 2 Staircases, Crown Molding, Fire/Smoke Alarm, High Ceiling, Open Ceiling, Refrigerator Included
Heating Central Electric, Zoned
Cooling Central Electric, Zoned
Flooring Tile
Fireplaces Number 1
Fireplaces Type Gaslog Fireplace
Appliance Dryer Included, Electric Dryer Connection, Full Size, Refrigerator, Washer Included
Dryer Utilities 1
Laundry Utility Rm in House
Exterior
Exterior Feature Fenced, Side Yard, Sprinkler System
Parking Features Attached Garage
Garage Spaces 2.0
Roof Type Composition
Street Surface Asphalt,Curbs,Gutters
Private Pool No
Building
Faces East
Story 3
Unit Location On Corner,On Street
Entry Level All Levels
Foundation Slab
Sewer Public Sewer
Water Public Water
Structure Type Brick,Cement Board
New Construction No
Schools
Elementary Schools Gregory-Lincoln Elementary School
Middle Schools Gregory-Lincoln Middle School
High Schools Heights High School
School District 27 - Houston
Others
HOA Fee Include Grounds,Other,Trash Removal
Senior Community No
Tax ID 120-620-001-0016
Ownership Full Ownership
Energy Description Attic Fan,Attic Vents,Ceiling Fans,Digital Program Thermostat,Insulated/Low-E windows,Insulation - Blown Fiberglass
Acceptable Financing Cash Sale, Conventional, FHA, VA
Tax Rate 2.2019
Disclosures Sellers Disclosure
Listing Terms Cash Sale, Conventional, FHA, VA
Financing Cash Sale,Conventional,FHA,VA
Special Listing Condition Sellers Disclosure
Read Less Info
Want to know what your home might be worth? Contact us for a FREE valuation!

Our team is ready to help you sell your home for the highest possible price ASAP

Bought with Better Homes and Gardens Real Estate Gary Greene - West Gray
"My job is to find and attract mastery-based agents to the office, protect the culture, and make sure everyone is happy! "








