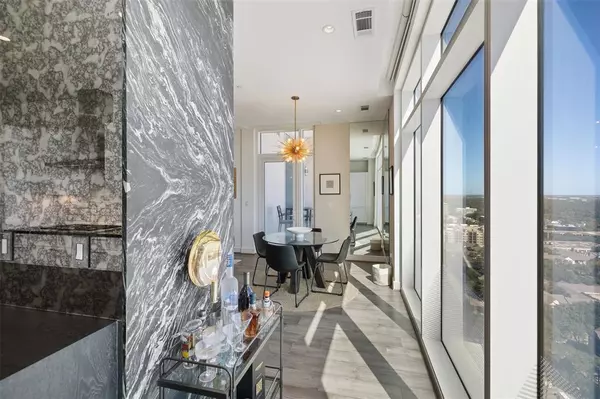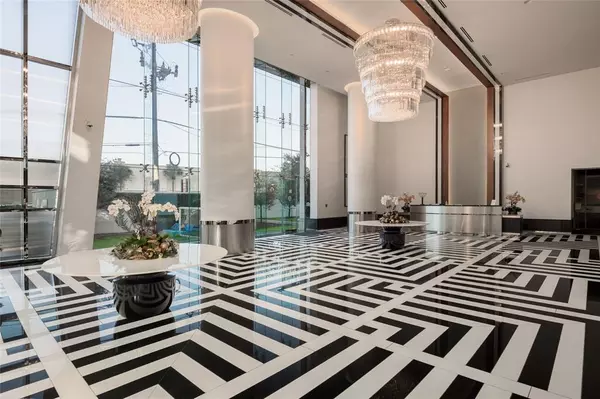$895,000
For more information regarding the value of a property, please contact us for a free consultation.
2 Beds
2.1 Baths
1,731 SqFt
SOLD DATE : 10/26/2023
Key Details
Property Type Condo
Listing Status Sold
Purchase Type For Sale
Square Footage 1,731 sqft
Price per Sqft $491
Subdivision Arabella Condos
MLS Listing ID 24154642
Sold Date 10/26/23
Bedrooms 2
Full Baths 2
Half Baths 1
HOA Fees $1,136/mo
Year Built 2018
Annual Tax Amount $17,600
Tax Year 2022
Property Description
Discover Arabella, the epitome of luxury living. Exquisite high-rise on the 21st floor offers a remarkable unit with 2 bedrooms, 2 1/2 baths, elevator access directly in the unit, valet parking, and awe-inspiring views. Sunlight fills the space through floor-to-ceiling windows, highlighting the 10' ceilings and custom lighting. The kitchen is a culinary masterpiece with a captivating wood island, top-of-the-line Gaggenau appliances, and exquisite Eggersmann cabinetry, complemented by a wine fridge. The primary suite is a tranquil oasis with a garden tub, frame-less shower, custom closet, and elegant dual sinks. Immerse yourself in the vibrant River Oaks District, with luxury designers, upscale dining, Equinox Gym, iPIC Movie Theaters, and more. Arabella offers lavish amenities like valet parking, a 24-hour concierge, indoor/outdoor pools, a hot tub, fire pit, pet-friendly facilities, grooming services, a fitness center, steam room, sauna, reception room, and outdoor summer kitchen.
Location
State TX
County Harris
Area Briar Hollow
Building/Complex Name ARABELLA
Rooms
Bedroom Description All Bedrooms Down,En-Suite Bath,Split Plan,Walk-In Closet
Other Rooms 1 Living Area, Kitchen/Dining Combo, Utility Room in House
Master Bathroom Half Bath, Primary Bath: Separate Shower, Secondary Bath(s): Double Sinks
Den/Bedroom Plus 2
Kitchen Breakfast Bar, Kitchen open to Family Room, Soft Closing Cabinets, Soft Closing Drawers, Under Cabinet Lighting
Interior
Interior Features Balcony, Elevator, Fire/Smoke Alarm, Private Elevator, Refrigerator Included, Window Coverings
Heating Central Electric, Central Gas
Cooling Central Electric
Appliance Full Size, Refrigerator
Dryer Utilities 1
Exterior
Exterior Feature Balcony/Terrace, Service Elevator
View East
Street Surface Concrete
Total Parking Spaces 2
Private Pool No
Building
New Construction No
Schools
Elementary Schools School At St George Place
Middle Schools Lanier Middle School
High Schools Lamar High School (Houston)
School District 27 - Houston
Others
Pets Allowed With Restrictions
HOA Fee Include Building & Grounds,Clubhouse,Concierge,Courtesy Patrol,Gas,Insurance Common Area,Limited Access,Porter,Recreational Facilities,Trash Removal,Valet Parking,Water and Sewer
Senior Community No
Tax ID 140-440-012-0002
Ownership Full Ownership
Energy Description Digital Program Thermostat,Insulated/Low-E windows,North/South Exposure
Acceptable Financing Cash Sale, Conventional
Tax Rate 2.3307
Disclosures Sellers Disclosure
Listing Terms Cash Sale, Conventional
Financing Cash Sale,Conventional
Special Listing Condition Sellers Disclosure
Pets Allowed With Restrictions
Read Less Info
Want to know what your home might be worth? Contact us for a FREE valuation!

Our team is ready to help you sell your home for the highest possible price ASAP

Bought with Keller Williams Realty Metropolitan

"My job is to find and attract mastery-based agents to the office, protect the culture, and make sure everyone is happy! "








