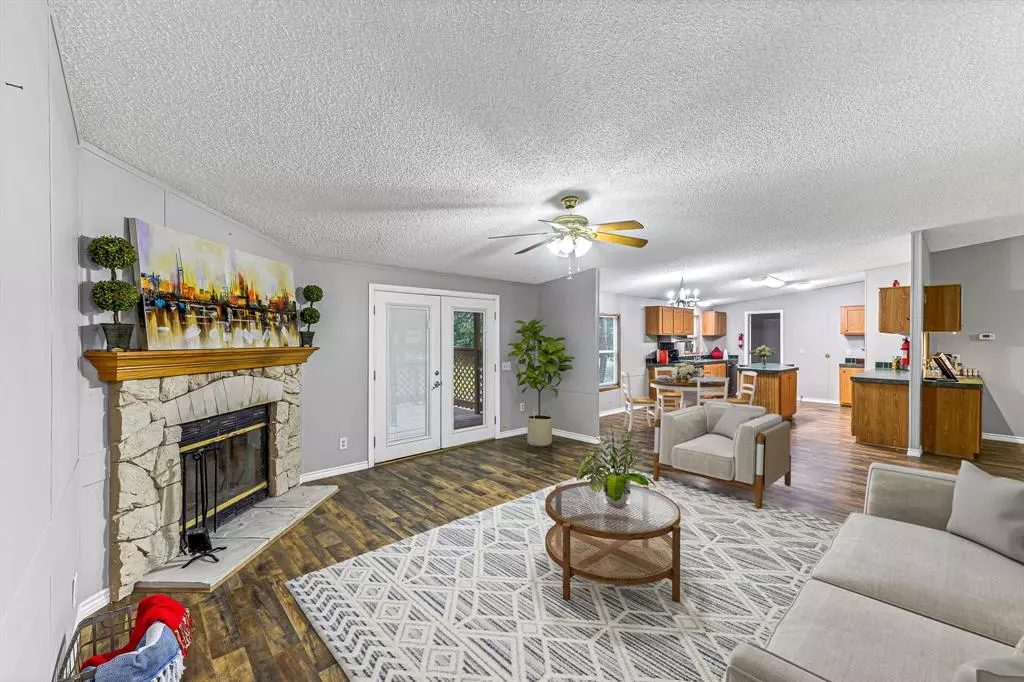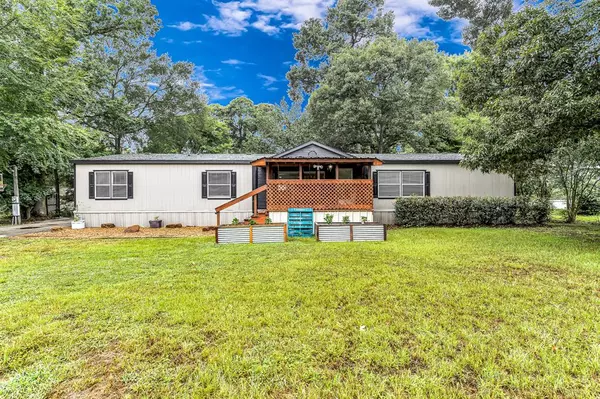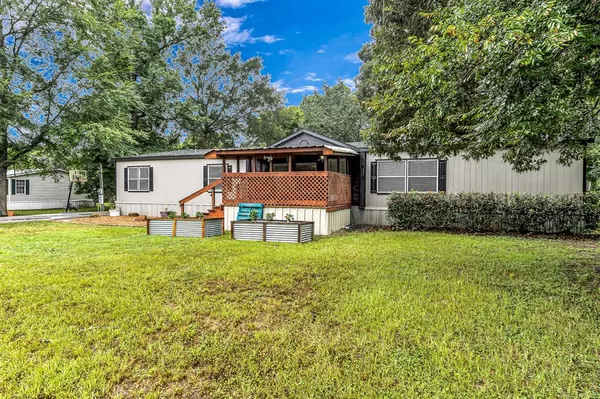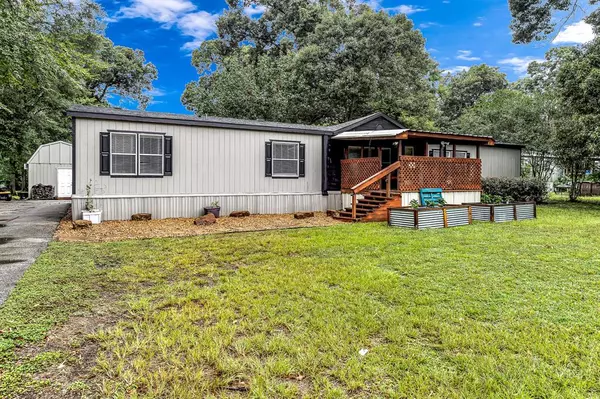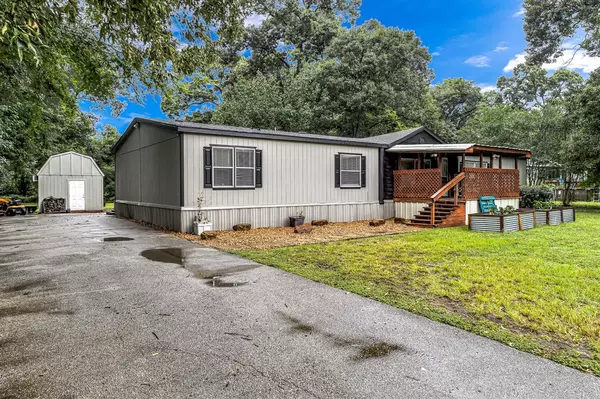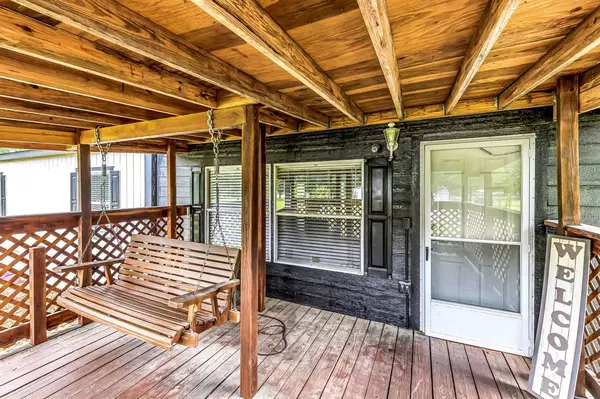$300,000
For more information regarding the value of a property, please contact us for a free consultation.
4 Beds
2.1 Baths
2,736 SqFt
SOLD DATE : 10/31/2023
Key Details
Property Type Single Family Home
Listing Status Sold
Purchase Type For Sale
Square Footage 2,736 sqft
Price per Sqft $109
Subdivision Brushy Oaks 01
MLS Listing ID 451969
Sold Date 10/31/23
Style Traditional
Bedrooms 4
Full Baths 2
Half Baths 1
Year Built 2002
Annual Tax Amount $4,944
Tax Year 2022
Lot Size 1.003 Acres
Acres 1.003
Property Description
Experience the perfect blend of country living and city conveniences on this peaceful 1-acre property. If you crave a vibrant city experience, The Woodlands is a short 30-minute drive, while the lively heart of Downtown Houston awaits in under an hour.
This massive 2736sf home offers generous-sized rooms ample to cater to your unique needs. The welcoming wet bar is ideal for unleashing your inner mixologist or decompressing with a drink. The primary suite takes the 'room' in the 'bedroom' seriously, offering an adjoining space eager to morph into a home office, nursery, or gym. Outside, discover a partially insulated shed with a window unit screaming potential; it's an open canvas waiting for your touch, whether you want to create a craft workshop, a relaxing retreat, or simply additional storage to keep your belongings organized.
Low tax rate, no HOA fees, and the liberty to relish in tranquility. This gem cleverly negotiated peace between the countryside and the city.
Location
State TX
County Montgomery
Area Tomball
Rooms
Bedroom Description All Bedrooms Down,Split Plan,Walk-In Closet
Other Rooms Breakfast Room, Family Room, Home Office/Study, Living Area - 1st Floor, Utility Room in House
Master Bathroom Primary Bath: Separate Shower, Primary Bath: Soaking Tub, Secondary Bath(s): Tub/Shower Combo
Den/Bedroom Plus 5
Kitchen Island w/ Cooktop, Kitchen open to Family Room, Pantry, Soft Closing Cabinets, Soft Closing Drawers, Walk-in Pantry
Interior
Interior Features High Ceiling, Wet Bar
Heating Central Electric
Cooling Central Electric
Flooring Carpet, Vinyl Plank
Fireplaces Number 1
Fireplaces Type Wood Burning Fireplace
Exterior
Exterior Feature Back Yard, Covered Patio/Deck, Patio/Deck, Storage Shed
Roof Type Composition
Street Surface Asphalt
Private Pool No
Building
Lot Description Subdivision Lot
Faces East
Story 1
Foundation Pier & Beam
Lot Size Range 1 Up to 2 Acres
Water Aerobic
Structure Type Other
New Construction No
Schools
Elementary Schools J.L. Lyon Elementary School
Middle Schools Magnolia Junior High School
High Schools Magnolia West High School
School District 36 - Magnolia
Others
Senior Community No
Restrictions Mobile Home Allowed,No Restrictions
Tax ID 2770-00-01800
Ownership Full Ownership
Energy Description Ceiling Fans,Digital Program Thermostat,Energy Star/CFL/LED Lights,High-Efficiency HVAC
Acceptable Financing Cash Sale, Conventional, FHA
Tax Rate 1.7646
Disclosures Reports Available, Sellers Disclosure
Listing Terms Cash Sale, Conventional, FHA
Financing Cash Sale,Conventional,FHA
Special Listing Condition Reports Available, Sellers Disclosure
Read Less Info
Want to know what your home might be worth? Contact us for a FREE valuation!

Our team is ready to help you sell your home for the highest possible price ASAP

Bought with Realty Associates

"My job is to find and attract mastery-based agents to the office, protect the culture, and make sure everyone is happy! "



