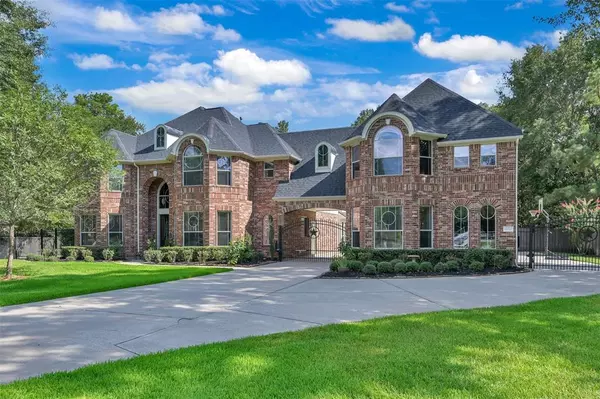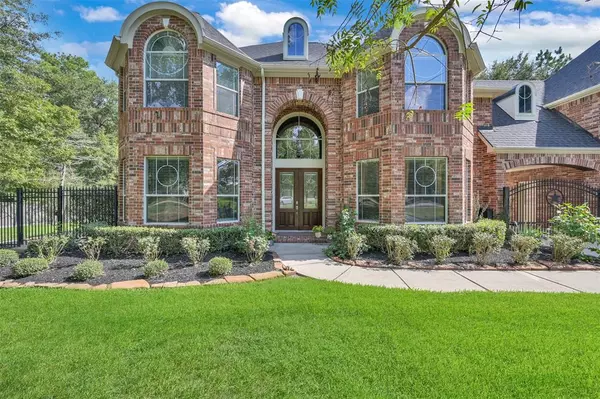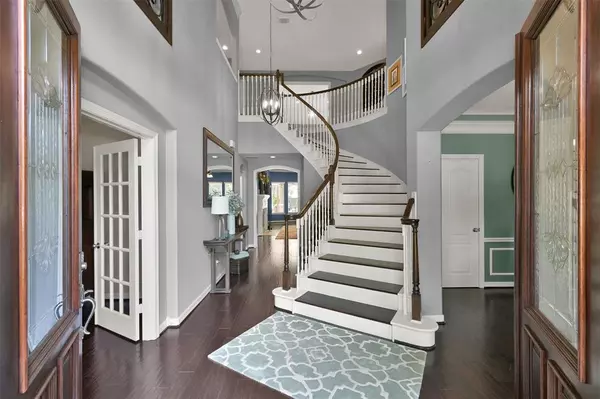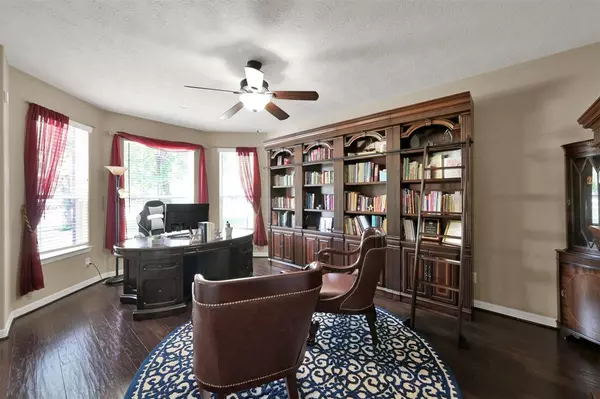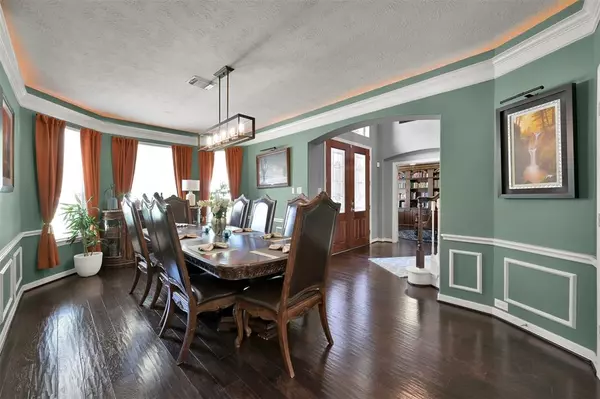$895,000
For more information regarding the value of a property, please contact us for a free consultation.
5 Beds
6.1 Baths
6,092 SqFt
SOLD DATE : 11/01/2023
Key Details
Property Type Single Family Home
Listing Status Sold
Purchase Type For Sale
Square Footage 6,092 sqft
Price per Sqft $148
Subdivision Crighton Ridge 03
MLS Listing ID 76113574
Sold Date 11/01/23
Style Traditional
Bedrooms 5
Full Baths 6
Half Baths 1
HOA Fees $45/ann
HOA Y/N 1
Year Built 2004
Annual Tax Amount $13,580
Tax Year 2022
Lot Size 0.771 Acres
Acres 0.7714
Property Description
Magnificent Home in Desirable Crighton Ridge! Elegant Drives w/ 2 Iron Gates & Beautiful Landscaping Lead to Lovely Double Front Doors. Soaring Entry w/ Curved Staircase, Art Niches & Updated Light Fixtures Flanked by Spacious Study & Dining Room Lead to Warm, Inviting Living Room Anchored by Fireplace & Built-Ins. Enormous Kitchen Features Large Island, SS Appliances, Painted Cabinets w/ Storage Galore Open to Living Room & Adjacent to Large Breakfast Area, Bonus Room & Full Bath. Primary Bedroom w/ Pool Views Features Fireplace in Sitting Area & Flows to Updated Spa-Like Bath & Closet. 3 Light & Bright Ensuite Bedrooms Await Upstairs & Surround Entertainment Areas. Large Game Room w/ Wall of Windows and Hidden Room is Adjacent to Iron Wine Cellar & Double Desk Study Area. Enormous Media Room is Perfect For Gatherings. Backyard Oasis Has True Outdoor Kitchen w/ Icemaker, Pool, Spa, Fire Pit, Patio & Living Areas. Porte Cochere Leads to Private Guest Suite, Garages & Parking. Stunning!
Location
State TX
County Montgomery
Area Conroe Southeast
Rooms
Bedroom Description En-Suite Bath,Primary Bed - 1st Floor,Sitting Area,Walk-In Closet
Other Rooms Formal Dining, Gameroom Up, Guest Suite, Home Office/Study, Living Area - 1st Floor, Media, Utility Room in House
Master Bathroom Half Bath, Primary Bath: Double Sinks, Primary Bath: Jetted Tub, Primary Bath: Separate Shower, Secondary Bath(s): Shower Only, Secondary Bath(s): Tub/Shower Combo, Vanity Area
Kitchen Island w/o Cooktop, Kitchen open to Family Room, Walk-in Pantry
Interior
Interior Features 2 Staircases, Crown Molding, Dry Bar, Formal Entry/Foyer, High Ceiling, Spa/Hot Tub, Window Coverings
Heating Central Gas
Cooling Central Electric
Flooring Carpet, Engineered Wood, Tile
Fireplaces Number 2
Fireplaces Type Gas Connections, Gaslog Fireplace, Wood Burning Fireplace
Exterior
Exterior Feature Back Yard Fenced, Outdoor Kitchen, Sprinkler System
Parking Features Attached/Detached Garage
Garage Spaces 3.0
Garage Description Additional Parking, Driveway Gate, Porte-Cochere
Pool In Ground
Roof Type Composition
Street Surface Asphalt
Private Pool Yes
Building
Lot Description Subdivision Lot
Faces North
Story 2
Foundation Slab
Lot Size Range 1/2 Up to 1 Acre
Builder Name Trendmaker
Sewer Public Sewer
Water Public Water
Structure Type Brick,Cement Board
New Construction No
Schools
Elementary Schools Wilkinson Elementary School
Middle Schools Stockton Junior High School
High Schools Conroe High School
School District 11 - Conroe
Others
HOA Fee Include Grounds
Senior Community No
Restrictions Deed Restrictions
Tax ID 3551-03-06700
Ownership Full Ownership
Energy Description Attic Fan,Attic Vents,Ceiling Fans,High-Efficiency HVAC,Insulated/Low-E windows,Insulation - Blown Fiberglass,North/South Exposure
Acceptable Financing Cash Sale, Conventional, FHA, VA
Tax Rate 2.074
Disclosures Exclusions, Sellers Disclosure
Listing Terms Cash Sale, Conventional, FHA, VA
Financing Cash Sale,Conventional,FHA,VA
Special Listing Condition Exclusions, Sellers Disclosure
Read Less Info
Want to know what your home might be worth? Contact us for a FREE valuation!

Our team is ready to help you sell your home for the highest possible price ASAP

Bought with Fathom Realty

"My job is to find and attract mastery-based agents to the office, protect the culture, and make sure everyone is happy! "




