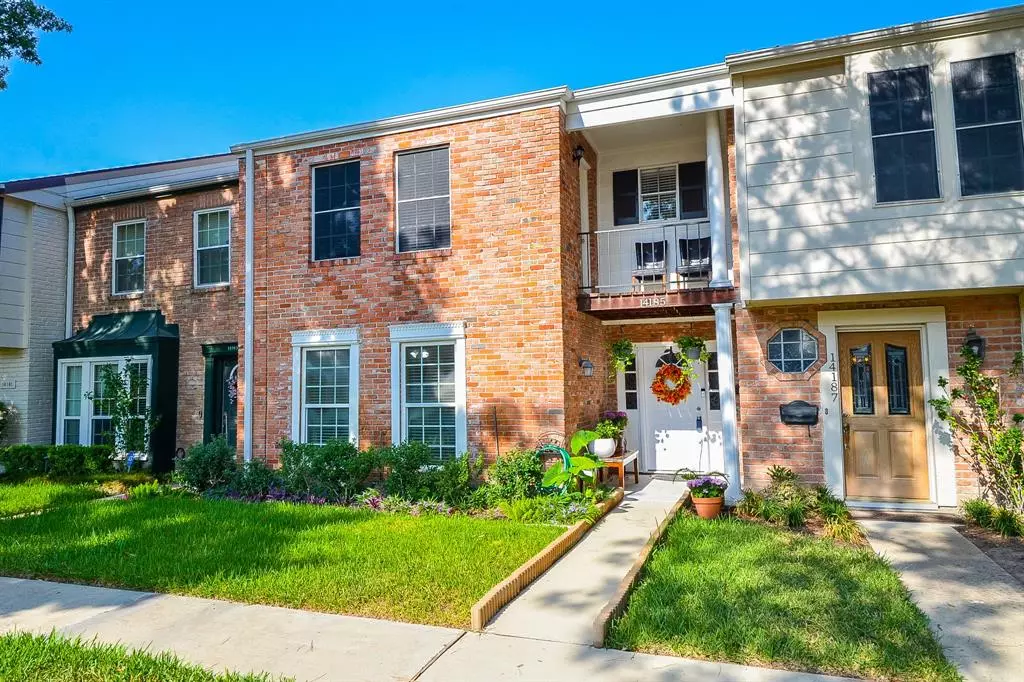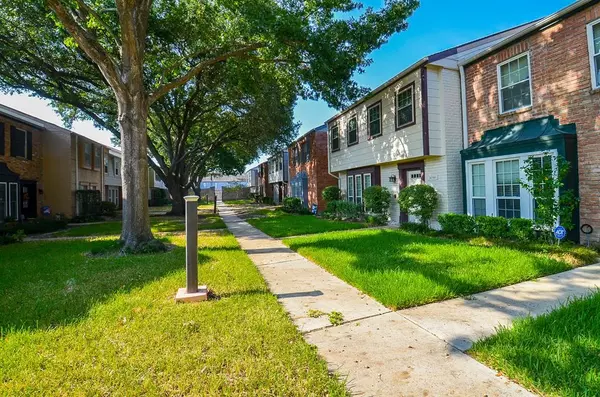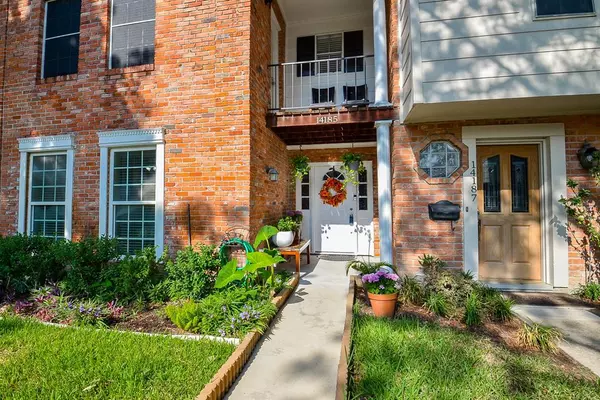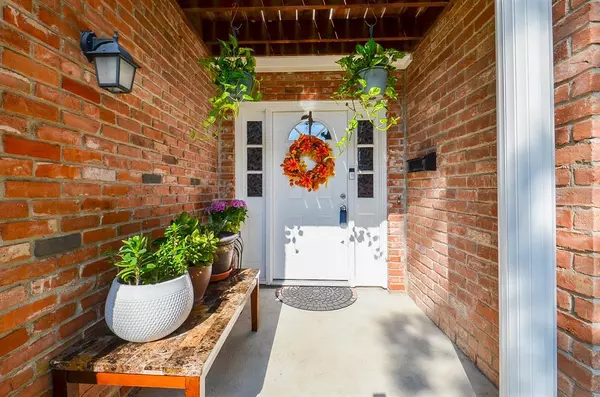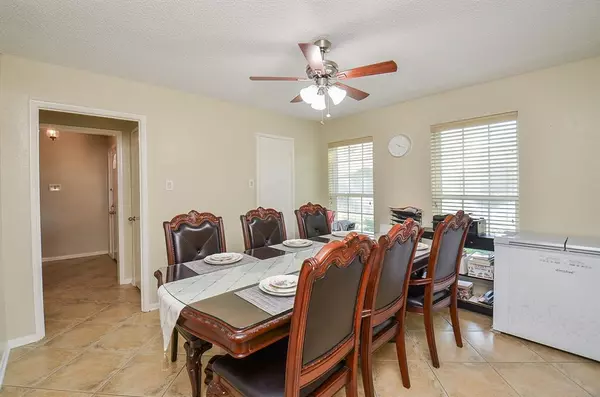$270,000
For more information regarding the value of a property, please contact us for a free consultation.
3 Beds
3 Baths
2,082 SqFt
SOLD DATE : 11/01/2023
Key Details
Property Type Townhouse
Sub Type Townhouse
Listing Status Sold
Purchase Type For Sale
Square Footage 2,082 sqft
Price per Sqft $128
Subdivision Memorial Club T/H Sec 02
MLS Listing ID 76246182
Sold Date 11/01/23
Style Traditional
Bedrooms 3
Full Baths 3
HOA Fees $386/mo
Year Built 1976
Annual Tax Amount $4,856
Tax Year 2022
Lot Size 1,448 Sqft
Property Description
Owner occupied & well maintained 2-story townhome located near I-10 & Beltway 8 and close to many restaurants, shopping, entertainment like Town & Country Mall & Memorial City Mall, and public parks like Nottingham Park & Terry Hershey Park. 3-4 bedrooms with walk-in closets & 3 full baths. Study downstairs can be used as an extra bedroom, flex room, or dining room. Spacious primary bedroom upstairs with Balcony. 2-carport parking + storage shed. Patio in the backyard. No carpets throughout the house (tile 1st FL & laminate 2nd FL & stairways). New kitchen stove (Jan 2022). New shower faucet in the upstairs bathroom (Aug 2021). New AC & Heating system (Mar 2021). New sink countertops in all bathrooms & kitchen and New kitchen sink & faucet (Jun 2016). Double pane windows in the primary bedroom & study. Townhome community has 3 swimming pools, 9 tennis courts, 2 playground areas, sand volleyball court, club house. Low taxes. No flooding during Harvey.
Location
State TX
County Harris
Area Memorial West
Rooms
Bedroom Description All Bedrooms Up,Walk-In Closet
Other Rooms 1 Living Area, Breakfast Room, Formal Dining, Home Office/Study, Living Area - 1st Floor, Utility Room in House
Master Bathroom Primary Bath: Tub/Shower Combo, Secondary Bath(s): Tub/Shower Combo
Den/Bedroom Plus 4
Kitchen Pantry
Interior
Interior Features Brick Walls, Crown Molding, Window Coverings, Fire/Smoke Alarm
Heating Central Electric
Cooling Central Electric
Flooring Laminate, Tile
Appliance Electric Dryer Connection
Dryer Utilities 1
Laundry Utility Rm in House
Exterior
Exterior Feature Area Tennis Courts, Back Yard, Balcony, Clubhouse, Partially Fenced, Patio/Deck, Storage
Carport Spaces 2
View East
Roof Type Composition
Street Surface Asphalt,Concrete,Curbs,Gutters
Private Pool No
Building
Faces East
Story 2
Entry Level Levels 1 and 2
Foundation Slab
Sewer Public Sewer
Water Public Water
Structure Type Brick,Unknown,Wood
New Construction No
Schools
Elementary Schools Thornwood Elementary School
Middle Schools Spring Forest Middle School
High Schools Stratford High School (Spring Branch)
School District 49 - Spring Branch
Others
HOA Fee Include Clubhouse,Courtesy Patrol,Exterior Building,Grounds,Trash Removal,Water and Sewer
Senior Community No
Tax ID 104-619-000-0004
Ownership Full Ownership
Energy Description Attic Vents,Ceiling Fans,HVAC>13 SEER
Acceptable Financing Cash Sale, Conventional
Tax Rate 2.3379
Disclosures Sellers Disclosure
Listing Terms Cash Sale, Conventional
Financing Cash Sale,Conventional
Special Listing Condition Sellers Disclosure
Read Less Info
Want to know what your home might be worth? Contact us for a FREE valuation!

Our team is ready to help you sell your home for the highest possible price ASAP

Bought with W Realty & Investment Group
"My job is to find and attract mastery-based agents to the office, protect the culture, and make sure everyone is happy! "



