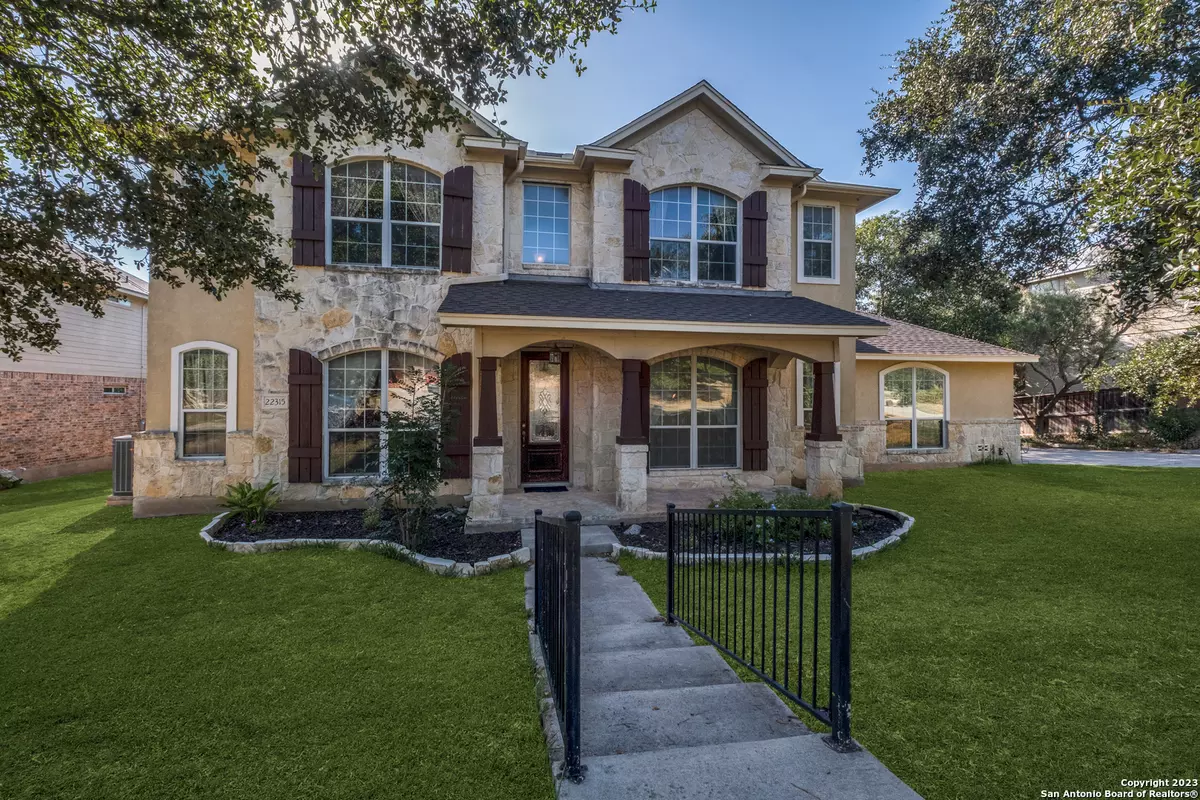$549,900
For more information regarding the value of a property, please contact us for a free consultation.
4 Beds
4 Baths
3,344 SqFt
SOLD DATE : 11/02/2023
Key Details
Property Type Single Family Home
Sub Type Single Residential
Listing Status Sold
Purchase Type For Sale
Square Footage 3,344 sqft
Price per Sqft $164
Subdivision Encino Ranch
MLS Listing ID 1709944
Sold Date 11/02/23
Style Two Story
Bedrooms 4
Full Baths 3
Half Baths 1
Construction Status Pre-Owned
HOA Fees $72/qua
Year Built 2003
Annual Tax Amount $11,127
Tax Year 2022
Lot Size 0.344 Acres
Property Description
Situated in the desirable Encino Ranch neighborhood, this 3,344 SF Wilshire 4 bedroom, 3 1/2 bath home is move-in ready. Main bedroom with en-suite bathroom and large walk-in closet is downstairs. Located within a few miles top NEISD schools: Roan Forest Elementary, Tejeda Middle, Johnson High. 1/3+ acre lot with 100' between neighbors has ample privacy and space for a garage entrance on the side. New roof (Aug 2022), gutters, upgraded and serviced HVAC, water softener, ceiling fans, spacious kitchen, large game room upstairs, plenty of storage space, sprinkler system, plus added options. The views out of the cathedral ceiling windows or from the expansive cedar deck are spectacular in this home that is built towards the top of the hill, landscaped with a variety of mature trees. There is a perfect space reserved for a private pool in case new owner prefers that over the neighborhood pool. The home comes with a storage shed with light and water All measurements / info to be verified by buyer and buyers agent -
Location
State TX
County Bexar
Area 1802
Rooms
Master Bathroom Main Level 8X8 Tub/Shower Separate, Separate Vanity
Master Bedroom Main Level 20X14 DownStairs
Bedroom 2 2nd Level 17X14
Bedroom 3 2nd Level 15X13
Bedroom 4 2nd Level 17X11
Living Room Main Level 13X11
Dining Room Main Level 13X11
Kitchen Main Level 16X13
Family Room Main Level 17X17
Interior
Heating Central
Cooling One Central
Flooring Carpeting, Ceramic Tile, Wood
Heat Source Electric
Exterior
Exterior Feature Deck/Balcony, Sprinkler System, Storage Building/Shed, Mature Trees
Parking Features Two Car Garage
Pool None
Amenities Available Controlled Access, Pool, Clubhouse
Roof Type Composition
Private Pool N
Building
Foundation Slab
Water Water System
Construction Status Pre-Owned
Schools
Elementary Schools Roan Forest
Middle Schools Tejeda
High Schools Johnson
School District North East I.S.D
Others
Acceptable Financing Conventional, FHA, VA, Cash
Listing Terms Conventional, FHA, VA, Cash
Read Less Info
Want to know what your home might be worth? Contact us for a FREE valuation!

Our team is ready to help you sell your home for the highest possible price ASAP

"My job is to find and attract mastery-based agents to the office, protect the culture, and make sure everyone is happy! "








