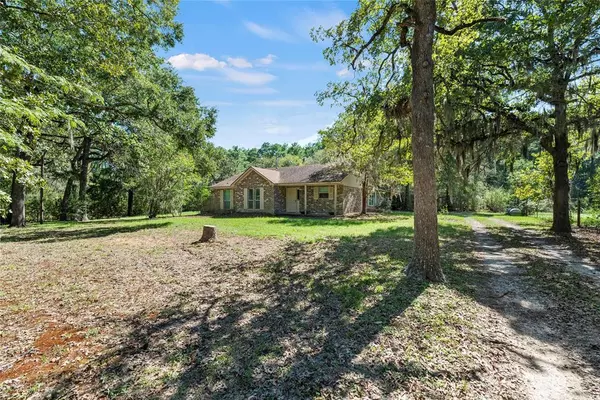$400,000
For more information regarding the value of a property, please contact us for a free consultation.
3 Beds
2.1 Baths
1,798 SqFt
SOLD DATE : 11/03/2023
Key Details
Property Type Single Family Home
Listing Status Sold
Purchase Type For Sale
Square Footage 1,798 sqft
Price per Sqft $230
Subdivision Spring Creek Estates 2
MLS Listing ID 7051056
Sold Date 11/03/23
Style Ranch
Bedrooms 3
Full Baths 2
Half Baths 1
Year Built 1970
Annual Tax Amount $3,980
Tax Year 2023
Lot Size 3.330 Acres
Acres 4.0
Property Description
Welcome to your dream home in the heart of Hockley! This magnificent property screams Southern charm, sitting on just over 4 acres. Step into this incredible 3-bedroom, 2.5-bathroom gem. The moment you walk through the door, you'll be enamored by the beautiful dining room, perfect for hosting intimate family gatherings and entertaining friends. The spacious living room invites you to relax and unwind in style. The kitchen offers plenty of counter space, modern appliances, meal preparation will be a breeze. Whether you're a seasoned chef or just love to whip up something delicious, this kitchen has what you need! Step outside into your private paradise with a swimming pool that's perfect for hot Texas summers. Whether you want to take a refreshing dip, soak up the sun on a lounge chair, or enjoy a barbecue by the poolside, this outdoor space is perfect! With endless possibilities, it's perfect for simply enjoying the wide-open space and privacy. Your own piece of Texas heaven awaits!
Location
State TX
County Waller
Area Hockley
Rooms
Bedroom Description Primary Bed - 1st Floor,Walk-In Closet
Other Rooms 1 Living Area, Formal Dining, Living Area - 1st Floor
Kitchen Kitchen open to Family Room, Pantry
Interior
Interior Features Alarm System - Owned, Refrigerator Included
Heating Central Gas
Cooling Central Gas
Flooring Carpet, Laminate, Tile
Fireplaces Number 1
Fireplaces Type Wood Burning Fireplace
Exterior
Exterior Feature Barn/Stable, Covered Patio/Deck, Cross Fenced, Patio/Deck
Parking Features Detached Garage
Garage Spaces 3.0
Carport Spaces 1
Garage Description Driveway Gate
Pool Gunite
Roof Type Composition
Street Surface Asphalt,Gravel
Private Pool Yes
Building
Lot Description Wooded
Faces North
Story 1
Foundation Slab
Lot Size Range 2 Up to 5 Acres
Sewer Septic Tank
Structure Type Brick
New Construction No
Schools
Elementary Schools J.L. Lyon Elementary School
Middle Schools Magnolia Junior High School
High Schools Magnolia West High School
School District 36 - Magnolia
Others
Senior Community No
Restrictions No Restrictions
Tax ID 789000-003-001-000
Energy Description Ceiling Fans,Digital Program Thermostat,Insulation - Blown Cellulose,Insulation - Blown Fiberglass
Tax Rate 1.9405
Disclosures Sellers Disclosure
Special Listing Condition Sellers Disclosure
Read Less Info
Want to know what your home might be worth? Contact us for a FREE valuation!

Our team is ready to help you sell your home for the highest possible price ASAP

Bought with R Group Realtors

"My job is to find and attract mastery-based agents to the office, protect the culture, and make sure everyone is happy! "








