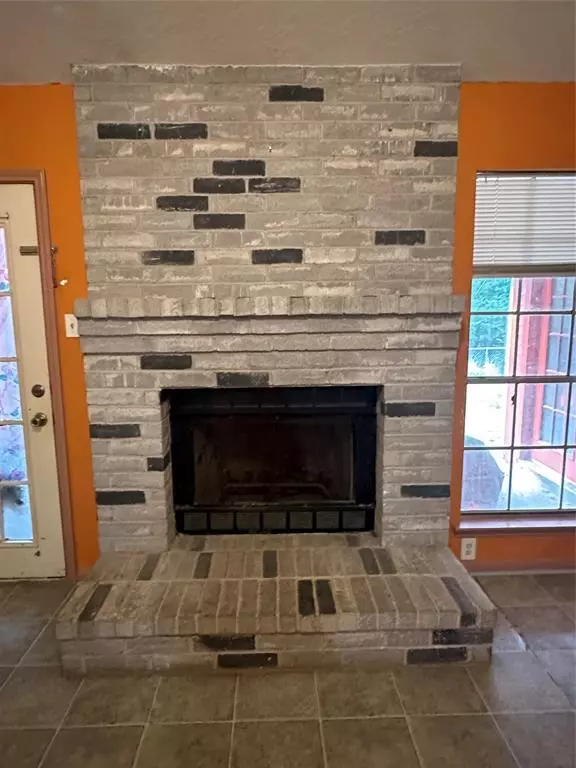$152,000
For more information regarding the value of a property, please contact us for a free consultation.
3 Beds
2 Baths
1,375 SqFt
SOLD DATE : 11/07/2023
Key Details
Property Type Single Family Home
Listing Status Sold
Purchase Type For Sale
Square Footage 1,375 sqft
Price per Sqft $104
Subdivision Pinecrest Estate Sec B
MLS Listing ID 36718670
Sold Date 11/07/23
Style Traditional
Bedrooms 3
Full Baths 2
HOA Fees $25/ann
Year Built 1983
Annual Tax Amount $1,800
Tax Year 2022
Lot Size 0.400 Acres
Acres 0.4
Property Description
Don't miss this amazing opportunity! Almost 1/2 ACRE with well built 3 bedroom 2 bath home with so much potential. Interior of homes needs updated and some TLC but the bones of the home are great! Owners have recently replaced roof, air conditioning, added aerobic system, and freshly painted exterior. Floorplan offers large living space with vaulted ceiling and cozy brick wood burning fireplace, spacious kitchen with solid wood cabinets and loads of counter space. Owners suite has private exit to back porch, huge bathroom with double vanities, deep jetted tub and separate shower, and huge walk in closet. Secondary bedrooms are generous sizes with recent wood like laminate tile flooring. Exterior offers almost ONE ACRE, mostly cleared, chain linked fenced back yard and is surrounded by wooded lots making property extremely serene and private. Neighborhood is quiet and offers waterfront features, boat ramp, and neighborhood pool. This one is a must see, book your appointment today!!
Location
State TX
County Trinity
Area Lake Livingston Area
Rooms
Bedroom Description Split Plan
Other Rooms 1 Living Area
Interior
Heating Central Electric
Cooling Central Electric
Fireplaces Number 1
Fireplaces Type Wood Burning Fireplace
Exterior
Parking Features Attached Garage
Garage Spaces 2.0
Carport Spaces 2
Roof Type Composition
Street Surface Gravel
Private Pool No
Building
Lot Description Cleared, Subdivision Lot
Story 1
Foundation Slab
Lot Size Range 1/4 Up to 1/2 Acre
Water Aerobic, Public Water
Structure Type Brick,Wood
New Construction No
Schools
Elementary Schools Lansberry Elementary School
Middle Schools Trinity Junior High School
High Schools Trinity High School
School District 63 - Trinity
Others
HOA Fee Include Grounds,Recreational Facilities
Senior Community No
Restrictions Deed Restrictions
Tax ID 19018
Tax Rate 1.8106
Disclosures Sellers Disclosure
Special Listing Condition Sellers Disclosure
Read Less Info
Want to know what your home might be worth? Contact us for a FREE valuation!

Our team is ready to help you sell your home for the highest possible price ASAP

Bought with Designed Realty Group
"My job is to find and attract mastery-based agents to the office, protect the culture, and make sure everyone is happy! "








