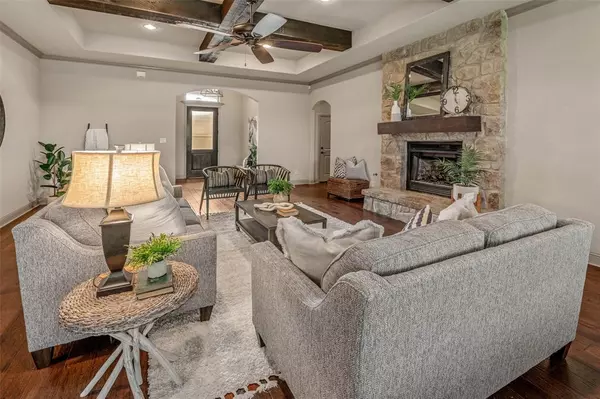$416,000
For more information regarding the value of a property, please contact us for a free consultation.
3 Beds
3.1 Baths
2,118 SqFt
SOLD DATE : 11/08/2023
Key Details
Property Type Single Family Home
Listing Status Sold
Purchase Type For Sale
Square Footage 2,118 sqft
Price per Sqft $196
Subdivision Carter'S Crossing Ph 4
MLS Listing ID 37763344
Sold Date 11/08/23
Style Traditional
Bedrooms 3
Full Baths 3
Half Baths 1
HOA Fees $20/ann
HOA Y/N 1
Year Built 2015
Annual Tax Amount $7,352
Tax Year 2023
Lot Size 8,170 Sqft
Acres 0.1876
Property Description
This stunning, custom 3-bedroom, 3.5-bathroom home is a masterpiece of comfort and style. The rich embrace of beautiful wood flooring and intricate crown molding invites you in. The enormous living room, includes a fireplace graced by a custom mantle, perfectly harmonizing with the exposed beams on the ceiling. Overlooking the living room and spacious dining room, the kitchen is a culinary haven with ample richly stained cabinetry and features a generous central island with an eating bar. The expansive primary suite offers a private retreat with dual vanities, tranquil soaking tub, walk-in shower, and a spacious walk-in closet with direct access to the laundry room. Two inviting guest rooms and two additional full bathrooms ensure there's space and privacy for everyone. The expansive backyard is fully fenced and features a covered patio. This is more than a house; it's your canvas for a life of luxury and comfort. Secure your future in this dream home today!
Location
State TX
County Brazos
Rooms
Other Rooms Formal Living, Kitchen/Dining Combo, Utility Room in House
Master Bathroom Primary Bath: Jetted Tub
Kitchen Breakfast Bar, Kitchen open to Family Room, Pantry, Pots/Pans Drawers
Interior
Interior Features Crown Molding, Fire/Smoke Alarm, Prewired for Alarm System
Heating Central Gas
Cooling Central Electric
Flooring Carpet, Tile
Fireplaces Number 1
Fireplaces Type Gas Connections, Gaslog Fireplace
Exterior
Exterior Feature Back Yard, Back Yard Fenced, Covered Patio/Deck, Sprinkler System
Parking Features Attached Garage
Garage Spaces 2.0
Roof Type Composition
Private Pool No
Building
Lot Description Subdivision Lot
Story 1
Foundation Slab
Lot Size Range 0 Up To 1/4 Acre
Sewer Public Sewer
Water Public Water
Structure Type Brick,Vinyl
New Construction No
Schools
Elementary Schools College Hills Elementary School
Middle Schools A & M Consolidated Middle School
High Schools A & M Consolidated High School
School District 153 - College Station
Others
Senior Community No
Restrictions Deed Restrictions,No Restrictions
Tax ID 374282
Energy Description Ceiling Fans
Tax Rate 2.1321
Disclosures Sellers Disclosure
Special Listing Condition Sellers Disclosure
Read Less Info
Want to know what your home might be worth? Contact us for a FREE valuation!

Our team is ready to help you sell your home for the highest possible price ASAP

Bought with Sun Realty Services
"My job is to find and attract mastery-based agents to the office, protect the culture, and make sure everyone is happy! "








