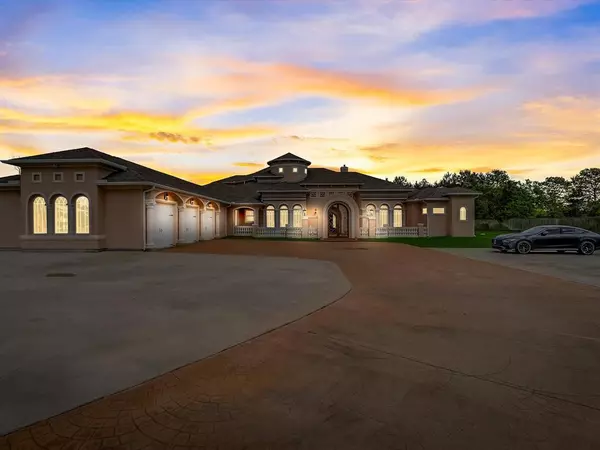$875,000
For more information regarding the value of a property, please contact us for a free consultation.
4 Beds
4.1 Baths
6,400 SqFt
SOLD DATE : 11/08/2023
Key Details
Property Type Single Family Home
Listing Status Sold
Purchase Type For Sale
Square Footage 6,400 sqft
Price per Sqft $125
Subdivision Alta Loma Outlots
MLS Listing ID 6815961
Sold Date 11/08/23
Style Traditional
Bedrooms 4
Full Baths 4
Half Baths 1
Year Built 2010
Annual Tax Amount $30,865
Tax Year 2022
Lot Size 3.334 Acres
Acres 3.334
Property Description
Stately and gorgeous! This custom home is situated on a picturesque 3.33 acres and is sure to impress! You'll be greeted by a 6-car motor courtyard to ensure ample parking for your guests. Refinished iron doors will beckon you in, where you will find exquisite marble flooring that extends throughout most of the 1st floor. The Formal Living boasts 23' coffered ceilings, adorned with crown molding. The generous Formal Dining is the focal point of many a gathering with those you hold dear. The chef in the house will love the gourmet Kitchen; complete with dazzling quartz counters, built-in Sub Zero refrigerator, 6 burner gas range & a huge walk-in pantry. Unwind in the private and lavish Primary Bedroom. It features a separate sitting area, well-designed ensuite complete with oversized shower, jetted tub & 2 walk-in closets. Upstairs you will find a Game Room w/wet bar & private balcony & a 4th bedroom w/bathroom, that could be Media Rm. Would make a great vacation rental. Never flooded.
Location
State TX
County Galveston
Area Santa Fe
Rooms
Bedroom Description 1 Bedroom Up,En-Suite Bath,Primary Bed - 1st Floor,Sitting Area,Split Plan,Walk-In Closet
Other Rooms Breakfast Room, Family Room, Formal Dining, Formal Living, Gameroom Up, Home Office/Study, Utility Room in House
Master Bathroom Half Bath, Primary Bath: Double Sinks, Primary Bath: Jetted Tub, Primary Bath: Separate Shower, Secondary Bath(s): Shower Only, Vanity Area
Kitchen Breakfast Bar, Island w/o Cooktop, Kitchen open to Family Room, Walk-in Pantry
Interior
Interior Features Alarm System - Owned, Crown Molding, Dryer Included, Fire/Smoke Alarm, High Ceiling, Refrigerator Included, Washer Included, Wet Bar
Heating Central Electric
Cooling Central Electric
Flooring Carpet, Marble Floors, Tile, Wood
Fireplaces Number 1
Fireplaces Type Gas Connections
Exterior
Exterior Feature Back Yard, Back Yard Fenced, Balcony, Covered Patio/Deck, Outdoor Kitchen, Private Driveway
Parking Features Attached Garage
Garage Spaces 3.0
Roof Type Composition
Street Surface Asphalt,Gutters
Private Pool No
Building
Lot Description Cleared
Faces West
Story 2
Foundation Slab
Lot Size Range 2 Up to 5 Acres
Sewer Septic Tank
Water Public Water
Structure Type Stucco
New Construction No
Schools
Elementary Schools Dan J Kubacak Elementary School
Middle Schools Santa Fe Junior High School
High Schools Santa Fe High School
School District 45 - Santa Fe
Others
Senior Community No
Restrictions No Restrictions
Tax ID 1095-0000-0210-014
Ownership Full Ownership
Energy Description Attic Vents,Ceiling Fans,Digital Program Thermostat,Energy Star Appliances,High-Efficiency HVAC,Insulated Doors,Insulated/Low-E windows,Insulation - Blown Fiberglass
Acceptable Financing Cash Sale, Conventional, VA
Tax Rate 2.0139
Disclosures Other Disclosures, Sellers Disclosure
Listing Terms Cash Sale, Conventional, VA
Financing Cash Sale,Conventional,VA
Special Listing Condition Other Disclosures, Sellers Disclosure
Read Less Info
Want to know what your home might be worth? Contact us for a FREE valuation!

Our team is ready to help you sell your home for the highest possible price ASAP

Bought with Keller Williams Memorial
"My job is to find and attract mastery-based agents to the office, protect the culture, and make sure everyone is happy! "








