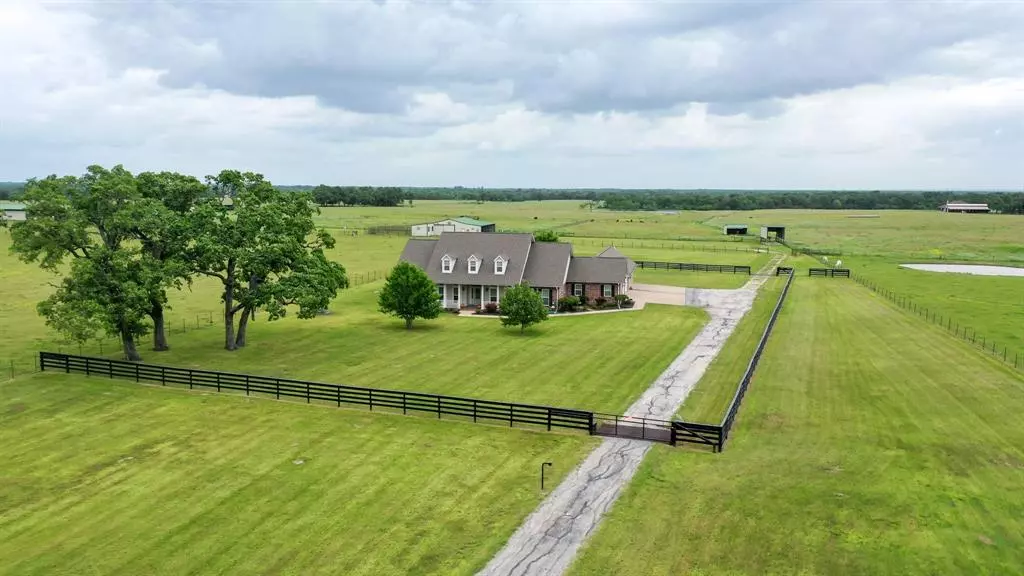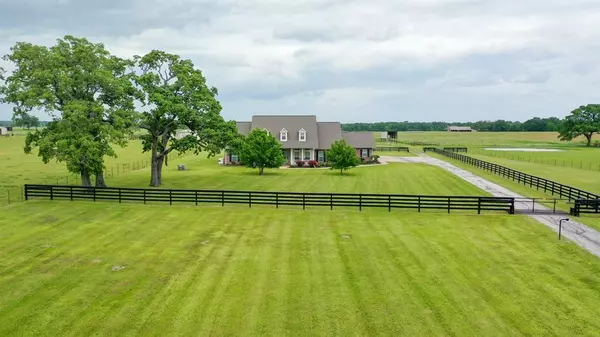$895,000
For more information regarding the value of a property, please contact us for a free consultation.
3 Beds
2.1 Baths
3,000 SqFt
SOLD DATE : 11/10/2023
Key Details
Property Type Single Family Home
Sub Type Free Standing
Listing Status Sold
Purchase Type For Sale
Square Footage 3,000 sqft
Price per Sqft $283
Subdivision Jesse Young Surv Abs #-247
MLS Listing ID 92972310
Sold Date 11/10/23
Style Traditional
Bedrooms 3
Full Baths 2
Half Baths 1
Year Built 2006
Annual Tax Amount $6,892
Tax Year 2021
Lot Size 27.960 Acres
Acres 27.96
Property Description
Your country estate in Madison County awaits! This beautiful custom home on 27.96 acres was well thought out and has all the bells and whistles one would want in their forever home. This 3 bedroom, 2.5 bath brick home has 3,000 sq ft of living space. If you like big rooms, you will love the large kitchen, living room, primary bedroom with an extra room attached, and primary bath with awesome his and her walk-in closets! There is plenty of room to host gatherings inside the sunroom or out on the patio/outdoor kitchen whatever the weather permits. Behind the house, there is a 2,200 sq ft shop, a 20x60 shed, 2 loafing sheds, a 2,000 sq ft hay barn, a covered RV shed and an underground storm cellar. The property is fenced and cross-fenced and has cattle sorting pens next to the barn. This property has it all! Call The Wells Team to schedule your showing today!
Location
State TX
County Madison
Area Midway Area
Rooms
Bedroom Description All Bedrooms Down,Sitting Area,Walk-In Closet
Other Rooms 1 Living Area, Breakfast Room, Den, Family Room, Formal Dining, Formal Living, Home Office/Study, Kitchen/Dining Combo, Library, Living Area - 1st Floor, Sun Room, Utility Room in House
Master Bathroom Primary Bath: Jetted Tub, Primary Bath: Separate Shower, Secondary Bath(s): Shower Only, Vanity Area
Kitchen Island w/o Cooktop, Pantry, Under Cabinet Lighting
Interior
Interior Features Alarm System - Owned, Window Coverings, Fire/Smoke Alarm, Formal Entry/Foyer, High Ceiling, Prewired for Alarm System, Refrigerator Included
Heating Central Electric
Cooling Central Electric
Flooring Carpet, Laminate, Tile
Fireplaces Number 2
Fireplaces Type Wood Burning Fireplace
Exterior
Parking Features Attached Garage
Garage Spaces 2.0
Carport Spaces 2
Garage Description RV Parking
Improvements 2 or More Barns,Barn,Cross Fenced,Fenced,Pastures,Storage Shed,Tackroom
Accessibility Automatic Gate, Driveway Gate
Private Pool No
Building
Lot Description Cleared
Faces West
Story 1
Foundation Slab
Lot Size Range 20 Up to 50 Acres
Sewer Septic Tank
Water Public Water
New Construction No
Schools
Elementary Schools Madisonville Elementary School
Middle Schools Madisonville Junior High School
High Schools Madisonville High School
School District 175 - Madisonville Consolidated
Others
Senior Community No
Restrictions Horses Allowed,No Restrictions
Tax ID NA
Energy Description Ceiling Fans,Generator
Acceptable Financing Cash Sale, Conventional
Tax Rate 1.7287
Disclosures Sellers Disclosure
Listing Terms Cash Sale, Conventional
Financing Cash Sale,Conventional
Special Listing Condition Sellers Disclosure
Read Less Info
Want to know what your home might be worth? Contact us for a FREE valuation!

Our team is ready to help you sell your home for the highest possible price ASAP

Bought with Top Guns Realty on Lake Conroe
"My job is to find and attract mastery-based agents to the office, protect the culture, and make sure everyone is happy! "








