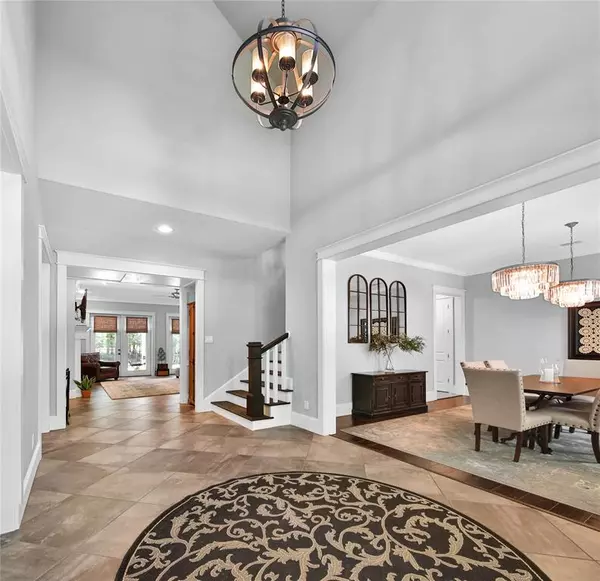$1,085,000
For more information regarding the value of a property, please contact us for a free consultation.
5 Beds
5.1 Baths
4,199 SqFt
SOLD DATE : 11/13/2023
Key Details
Property Type Single Family Home
Listing Status Sold
Purchase Type For Sale
Square Footage 4,199 sqft
Price per Sqft $242
Subdivision Lake Windcrest 05
MLS Listing ID 79018489
Sold Date 11/13/23
Style Traditional
Bedrooms 5
Full Baths 5
Half Baths 1
HOA Fees $70/ann
HOA Y/N 1
Year Built 2013
Annual Tax Amount $14,563
Tax Year 2023
Lot Size 2.023 Acres
Acres 2.023
Property Description
PRISTINE & PRIVATE MODERN FARMHOUSE SITUATED ON 2.023 LAKEFRONT WOODED ACRES IN MAGNOLIA, TEXAS! This beautiful 1.5 story custom home built in 2013, has been meticulously designed & constructed with timeless craftmanship! Chef's kitchen includes plentiful well-designed cabinetry, marble countertops w/antique mirrored backsplash. All Kitchen Aid stainless appliances. Double convection ovens, 6-burner gas cooktop w/stainless backsplash, separate ice maker & more. Elegant formal dining w/Butler's Pantry. Primary bedroom & bath plus 1 additional bedroom & full bathroom down. Two bedrooms w/full private bathrooms up. One bedroom & full bath in the garage apartment. Spacious living room w/gas log fireplace overlooks the undisturbed acreage where wildlife abounds. Easy care porcelain tile & wood flooring throughout. Lake Windcrest is a golf club community with 3 lakes, walking trails & more. Minutes from shopping, dining & the Woodlands. Come and experience all this property has to offer!
Location
State TX
County Montgomery
Area Magnolia/1488 East
Rooms
Bedroom Description 1 Bedroom Down - Not Primary BR,Primary Bed - 1st Floor,Walk-In Closet
Other Rooms 1 Living Area, Breakfast Room, Family Room, Formal Dining, Garage Apartment, Home Office/Study, Living Area - 1st Floor, Utility Room in House
Master Bathroom Full Secondary Bathroom Down, Half Bath, Primary Bath: Double Sinks, Primary Bath: Jetted Tub, Primary Bath: Separate Shower, Secondary Bath(s): Shower Only, Secondary Bath(s): Tub/Shower Combo
Den/Bedroom Plus 5
Kitchen Breakfast Bar, Butler Pantry, Kitchen open to Family Room, Pantry, Pots/Pans Drawers, Under Cabinet Lighting, Walk-in Pantry
Interior
Interior Features Alarm System - Owned, Balcony, Crown Molding, Dryer Included, Fire/Smoke Alarm, Formal Entry/Foyer, High Ceiling, Refrigerator Included, Washer Included, Water Softener - Owned, Window Coverings
Heating Central Gas
Cooling Central Electric
Flooring Tile, Wood
Fireplaces Number 2
Fireplaces Type Gaslog Fireplace
Exterior
Exterior Feature Back Yard, Back Yard Fenced, Balcony, Covered Patio/Deck, Detached Gar Apt /Quarters, Partially Fenced, Patio/Deck, Porch, Private Driveway
Parking Features Attached/Detached Garage
Garage Spaces 3.0
Garage Description Additional Parking, Auto Garage Door Opener
Waterfront Description Lake View,Lakefront
Roof Type Other
Street Surface Asphalt
Private Pool No
Building
Lot Description In Golf Course Community, Subdivision Lot, Water View, Waterfront, Wooded
Faces West
Story 1.5
Foundation Slab
Lot Size Range 2 Up to 5 Acres
Sewer Septic Tank
Water Aerobic, Public Water
Structure Type Cement Board
New Construction No
Schools
Elementary Schools Bear Branch Elementary School (Magnolia)
Middle Schools Bear Branch Junior High School
High Schools Magnolia High School
School District 36 - Magnolia
Others
HOA Fee Include Grounds,Recreational Facilities
Senior Community No
Restrictions Deed Restrictions,Restricted
Tax ID 6791-05-27600
Ownership Full Ownership
Energy Description Ceiling Fans,Digital Program Thermostat,High-Efficiency HVAC,Insulated/Low-E windows,Insulation - Batt,Insulation - Blown Fiberglass,Insulation - Spray-Foam
Acceptable Financing Cash Sale, Conventional, VA
Tax Rate 1.7646
Disclosures Exclusions, Sellers Disclosure
Listing Terms Cash Sale, Conventional, VA
Financing Cash Sale,Conventional,VA
Special Listing Condition Exclusions, Sellers Disclosure
Read Less Info
Want to know what your home might be worth? Contact us for a FREE valuation!

Our team is ready to help you sell your home for the highest possible price ASAP

Bought with Keller Williams Realty The Woodlands

"My job is to find and attract mastery-based agents to the office, protect the culture, and make sure everyone is happy! "








