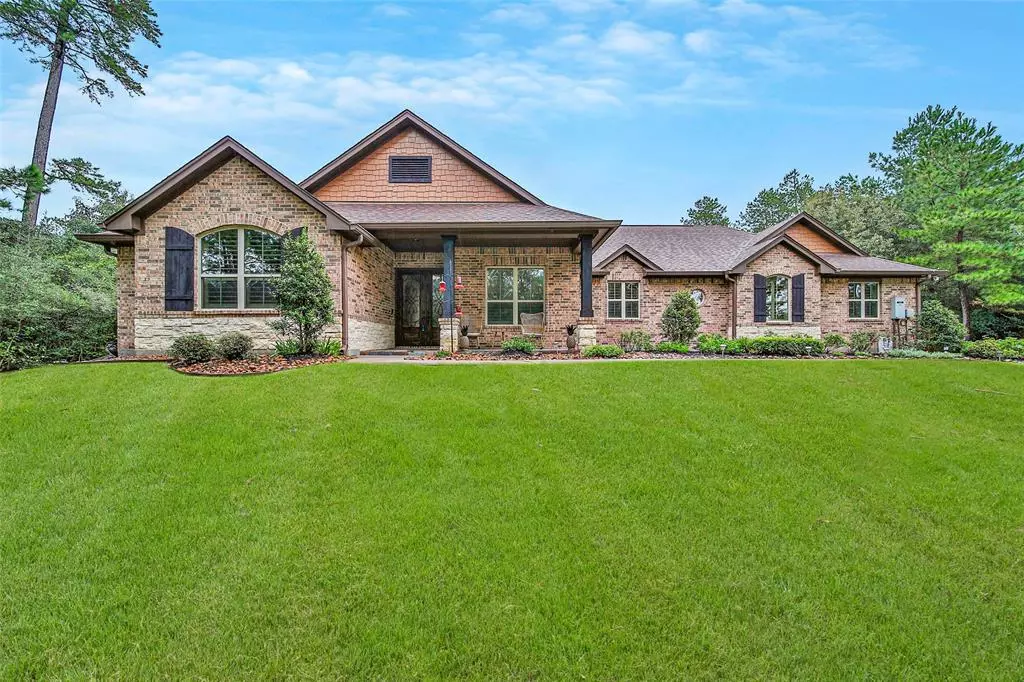$675,000
For more information regarding the value of a property, please contact us for a free consultation.
3 Beds
2.1 Baths
2,335 SqFt
SOLD DATE : 11/14/2023
Key Details
Property Type Single Family Home
Listing Status Sold
Purchase Type For Sale
Square Footage 2,335 sqft
Price per Sqft $271
Subdivision Crown Ranch Sec 2
MLS Listing ID 84687863
Sold Date 11/14/23
Style Ranch
Bedrooms 3
Full Baths 2
Half Baths 1
HOA Fees $91/ann
HOA Y/N 1
Year Built 2015
Annual Tax Amount $7,538
Tax Year 2022
Lot Size 1.020 Acres
Acres 1.02
Property Description
Welcome to your dream home! Nestled in a prestigious gated community, this custom-built residence is the epitome of elegance and comfort. Boasting meticulously designed living space on a sprawling 1-acre lot, this property is the perfect blend of sophistication and functionality. This home offers 3 spacious bedrooms, plus a versatile study. The living space provides ample room for your family's needs. The open floor plan creates a seamless flow throughout the home, ideal for both daily living and entertaining. The heart of the home is undoubtedly the kitchen, featuring solid wood cabinets crafted on-site, a very large island, double oven and over-sized pantry. Screened-in back patio with slate tile perfect for morning coffee or evening relaxation. If that isn't enough, garage has polyurea coating, there is a RV pad w/50 amp service in back, a whole house generator with transferable warranty, and water softener.
Location
State TX
County Grimes
Area Magnolia/1488 West
Rooms
Bedroom Description All Bedrooms Down,En-Suite Bath,Walk-In Closet
Other Rooms 1 Living Area, Family Room, Home Office/Study, Kitchen/Dining Combo, Utility Room in House
Master Bathroom Full Secondary Bathroom Down, Half Bath, Primary Bath: Double Sinks, Primary Bath: Shower Only, Secondary Bath(s): Tub/Shower Combo, Vanity Area
Kitchen Breakfast Bar, Island w/o Cooktop, Kitchen open to Family Room, Pots/Pans Drawers, Soft Closing Drawers, Under Cabinet Lighting, Walk-in Pantry
Interior
Interior Features Alarm System - Owned, Crown Molding, Fire/Smoke Alarm, Formal Entry/Foyer, High Ceiling, Prewired for Alarm System, Refrigerator Included, Water Softener - Owned, Window Coverings, Wired for Sound
Heating Central Gas
Cooling Central Electric
Flooring Carpet, Slate, Tile, Wood
Fireplaces Number 1
Fireplaces Type Gaslog Fireplace
Exterior
Exterior Feature Back Yard, Controlled Subdivision Access, Covered Patio/Deck, Not Fenced, Patio/Deck, Porch, Private Driveway, Screened Porch, Sprinkler System, Storage Shed, Subdivision Tennis Court
Parking Features Attached Garage
Garage Spaces 3.0
Roof Type Composition
Accessibility Automatic Gate
Private Pool No
Building
Lot Description Subdivision Lot, Wooded
Faces West
Story 1
Foundation Slab
Lot Size Range 1 Up to 2 Acres
Sewer Septic Tank
Water Aerobic, Public Water
Structure Type Brick,Stone
New Construction No
Schools
Elementary Schools High Point Elementary School (Navasota)
Middle Schools Navasota Junior High
High Schools Navasota High School
School District 129 - Navasota
Others
HOA Fee Include Limited Access Gates,Recreational Facilities
Senior Community No
Restrictions Deed Restrictions
Tax ID R70307
Ownership Full Ownership
Energy Description Attic Vents,Ceiling Fans,Digital Program Thermostat,Energy Star Appliances,Energy Star/CFL/LED Lights,Generator,HVAC>13 SEER,Insulated/Low-E windows,Insulation - Batt,Insulation - Blown Fiberglass,Radiant Attic Barrier,Tankless/On-Demand H2O Heater
Acceptable Financing Cash Sale, Conventional, FHA, VA
Tax Rate 1.6551
Disclosures Exclusions, Owner/Agent, Sellers Disclosure
Listing Terms Cash Sale, Conventional, FHA, VA
Financing Cash Sale,Conventional,FHA,VA
Special Listing Condition Exclusions, Owner/Agent, Sellers Disclosure
Read Less Info
Want to know what your home might be worth? Contact us for a FREE valuation!

Our team is ready to help you sell your home for the highest possible price ASAP

Bought with Gregtxrealty

"My job is to find and attract mastery-based agents to the office, protect the culture, and make sure everyone is happy! "








