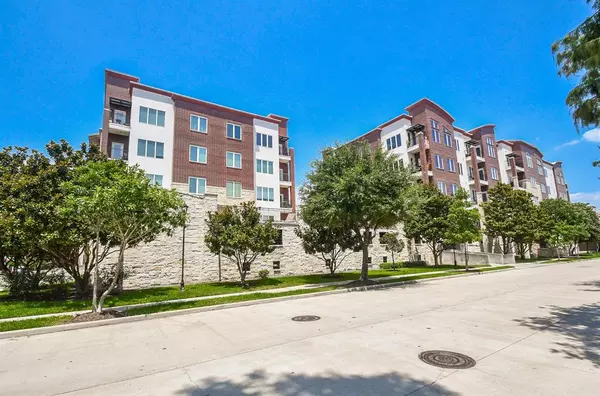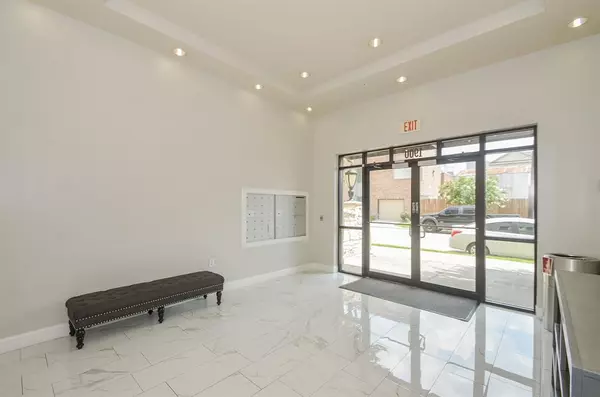$272,000
For more information regarding the value of a property, please contact us for a free consultation.
2 Beds
2 Baths
1,092 SqFt
SOLD DATE : 11/16/2023
Key Details
Property Type Condo
Listing Status Sold
Purchase Type For Sale
Square Footage 1,092 sqft
Price per Sqft $239
Subdivision Vistas/Midtown
MLS Listing ID 30491138
Sold Date 11/16/23
Bedrooms 2
Full Baths 2
HOA Fees $491/mo
Year Built 2005
Annual Tax Amount $5,699
Tax Year 2022
Property Description
Welcome to your urban oasis in the heart of Houston's vibrant entertainment scene! This exquisite 2-bedroom, 2-bathroom condominium offers the perfect blend of modern living, unbeatable convenience, and a secure retreat in the highly sought after Vistas of Midtown. This condo has 2 parking spaces on the second parking level and features a sparkling community pool on the garage rooftop. Step outside, and you'll find yourself just moments away from Houston's finest dining, entertainment, and nightlife venues. Whether you crave a gourmet meal, live music, the symphony, theater, museums or a night of dancing, everything you desire is at your fingertips. Buffalo Bayou Park is close by if you enjoy jogging, cycling or walking. Webster dog park is just a block away! Additionally, commuting is a breeze with easy access to major highways and public transportation, making it convenient to explore the surrounding area or get to work in no time. Onsite dog walking area and picnic/grills/garden.
Location
State TX
County Harris
Area Midtown - Houston
Building/Complex Name THE VISTAS AT MIDTOWN
Rooms
Bedroom Description En-Suite Bath,Split Plan,Walk-In Closet
Other Rooms 1 Living Area, Formal Living
Master Bathroom Primary Bath: Double Sinks, Primary Bath: Separate Shower, Primary Bath: Soaking Tub, Secondary Bath(s): Shower Only
Den/Bedroom Plus 2
Kitchen Breakfast Bar, Kitchen open to Family Room
Interior
Interior Features Balcony, Window Coverings, Fire/Smoke Alarm, Refrigerator Included
Heating Central Electric
Cooling Central Electric
Flooring Carpet, Engineered Wood, Tile
Appliance Dryer Included, Electric Dryer Connection, Full Size, Refrigerator, Washer Included
Dryer Utilities 1
Exterior
Exterior Feature Balcony/Terrace
View West
Street Surface Concrete,Curbs,Gutters
Total Parking Spaces 2
Private Pool No
Building
Faces East
New Construction No
Schools
Elementary Schools Gregory-Lincoln Elementary School
Middle Schools Gregory-Lincoln Middle School
High Schools Lamar High School (Houston)
School District 27 - Houston
Others
HOA Fee Include Building & Grounds,Insurance Common Area,Internet,Intrusion Alarm System,Limited Access,Partial Utilities,Recreational Facilities,Trash Removal,Water and Sewer
Senior Community No
Tax ID 127-260-002-0008
Ownership Full Ownership
Acceptable Financing Cash Sale, Conventional, FHA, VA
Tax Rate 2.2019
Disclosures Sellers Disclosure
Listing Terms Cash Sale, Conventional, FHA, VA
Financing Cash Sale,Conventional,FHA,VA
Special Listing Condition Sellers Disclosure
Read Less Info
Want to know what your home might be worth? Contact us for a FREE valuation!

Our team is ready to help you sell your home for the highest possible price ASAP

Bought with eXp Realty LLC

"My job is to find and attract mastery-based agents to the office, protect the culture, and make sure everyone is happy! "








