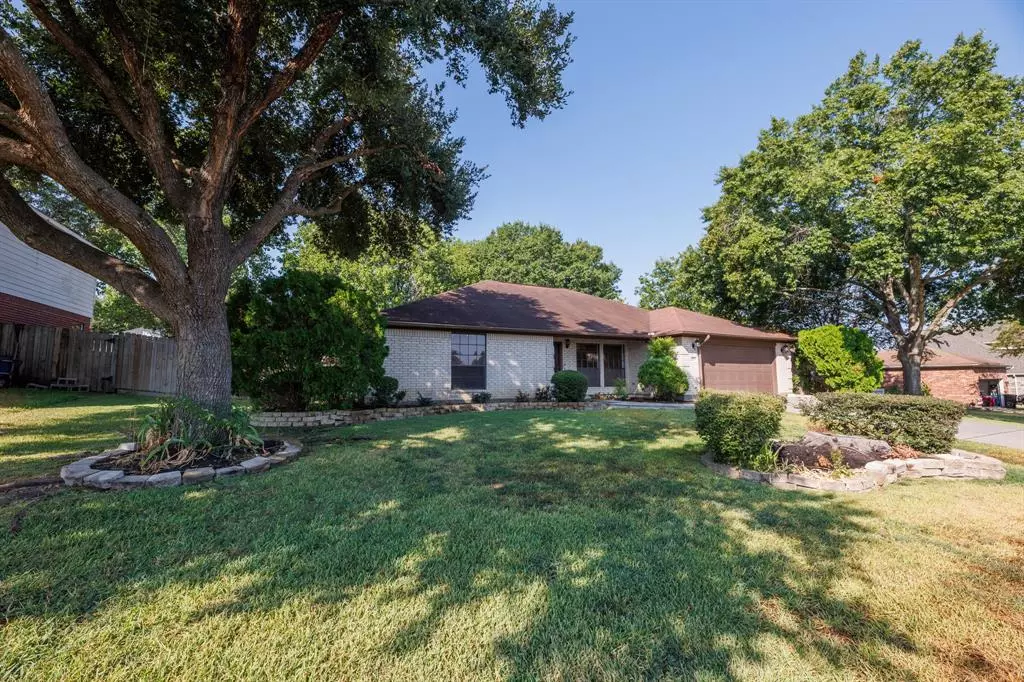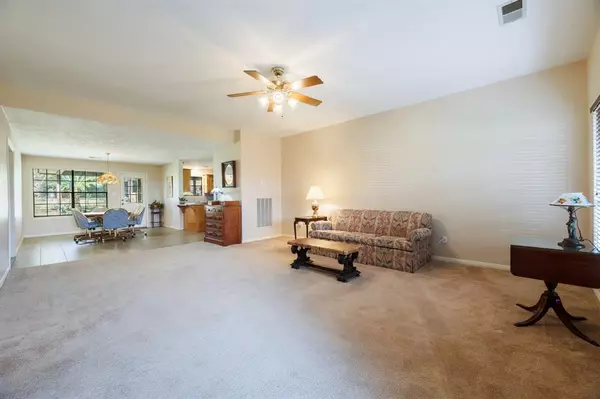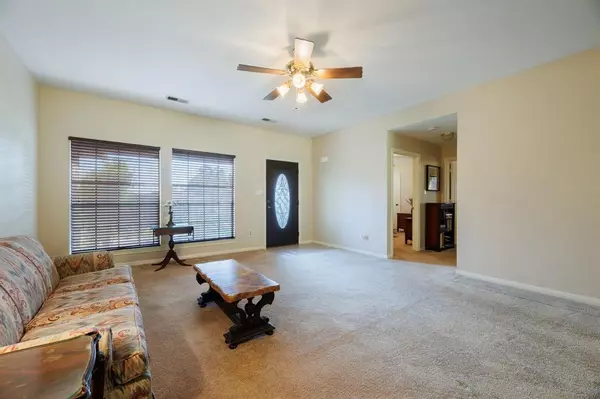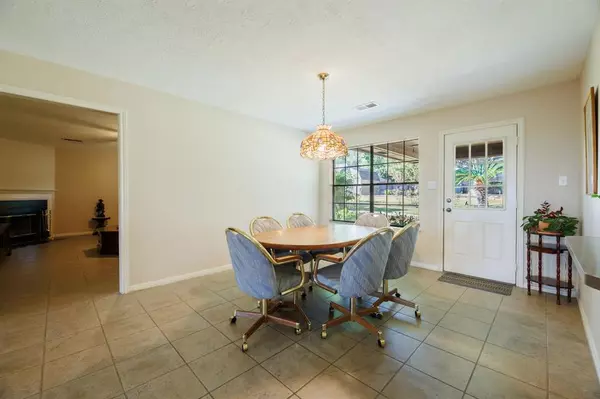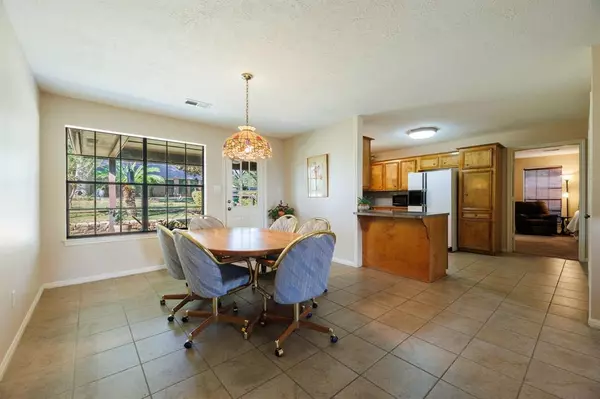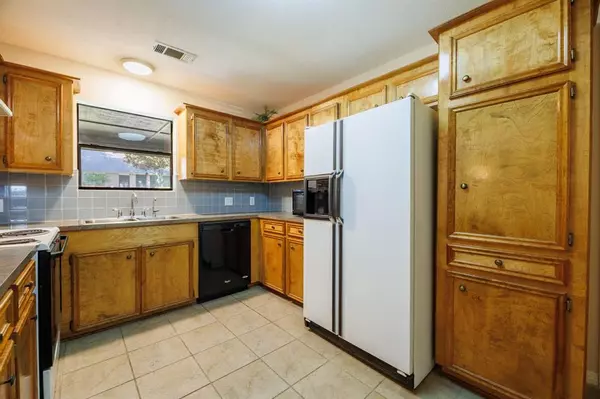$314,900
For more information regarding the value of a property, please contact us for a free consultation.
3 Beds
2 Baths
2,071 SqFt
SOLD DATE : 11/17/2023
Key Details
Property Type Single Family Home
Listing Status Sold
Purchase Type For Sale
Square Footage 2,071 sqft
Price per Sqft $144
Subdivision Cape Conroe 02
MLS Listing ID 42030544
Sold Date 11/17/23
Style Traditional
Bedrooms 3
Full Baths 2
HOA Fees $11/ann
HOA Y/N 1
Year Built 1996
Annual Tax Amount $4,809
Tax Year 2022
Lot Size 0.337 Acres
Acres 0.337
Property Description
Welcome to this lovely home with a gorgeous and peaceful backyard, sitting in the middle of two lots on a quiet cul-de-sac. This one-owner home has an open concept main living area with split bedroom floor plan and a large family/media room with welcoming fireplace. You will enjoy this comfortable Cape Conroe community, which sits on the banks of Lake Conroe with its own boat ramp for easy access to boating and fun Lake Conroe activities. the covered large porch, mature terraced and stone backyard, large trees and additional sitting and BBQ areas lit with romantic area and walkway lighting. Welcome home to this gorgeous and peaceful property with all Lake Conroe offers. No prior flooding per owner. 14700 sq footage for both lots 29-30, per appraisal district. Co-Agent and seller are related.
Location
State TX
County Montgomery
Area Lake Conroe Area
Rooms
Bedroom Description All Bedrooms Down,En-Suite Bath,Primary Bed - 1st Floor,Split Plan,Walk-In Closet
Other Rooms Breakfast Room, Family Room, Formal Living, Living Area - 1st Floor, Utility Room in House
Master Bathroom Disabled Access, Primary Bath: Double Sinks, Primary Bath: Tub/Shower Combo, Secondary Bath(s): Tub/Shower Combo
Den/Bedroom Plus 3
Kitchen Reverse Osmosis
Interior
Interior Features Window Coverings, Dryer Included, Refrigerator Included, Washer Included
Heating Central Electric
Cooling Central Electric
Flooring Carpet, Tile, Vinyl
Fireplaces Number 1
Fireplaces Type Wood Burning Fireplace
Exterior
Exterior Feature Back Green Space, Back Yard, Partially Fenced, Patio/Deck, Porch, Side Yard, Sprinkler System, Storage Shed, Wheelchair Access
Parking Features Attached Garage
Garage Spaces 2.0
Roof Type Composition
Street Surface Asphalt
Private Pool No
Building
Lot Description Cul-De-Sac
Faces East
Story 1
Foundation Slab
Lot Size Range 1/4 Up to 1/2 Acre
Water Water District
Structure Type Brick,Wood
New Construction No
Schools
Elementary Schools Stewart Creek Elementary School
Middle Schools Montgomery Junior High School
High Schools Montgomery High School
School District 37 - Montgomery
Others
HOA Fee Include Clubhouse,Grounds,Other,Recreational Facilities
Senior Community No
Restrictions Deed Restrictions
Tax ID 3300-02-23600
Ownership Full Ownership
Energy Description Attic Vents,Insulation - Batt
Acceptable Financing Cash Sale, Conventional, FHA, VA
Tax Rate 2.2081
Disclosures Mud, Sellers Disclosure
Listing Terms Cash Sale, Conventional, FHA, VA
Financing Cash Sale,Conventional,FHA,VA
Special Listing Condition Mud, Sellers Disclosure
Read Less Info
Want to know what your home might be worth? Contact us for a FREE valuation!

Our team is ready to help you sell your home for the highest possible price ASAP

Bought with RE/MAX Partners

"My job is to find and attract mastery-based agents to the office, protect the culture, and make sure everyone is happy! "



