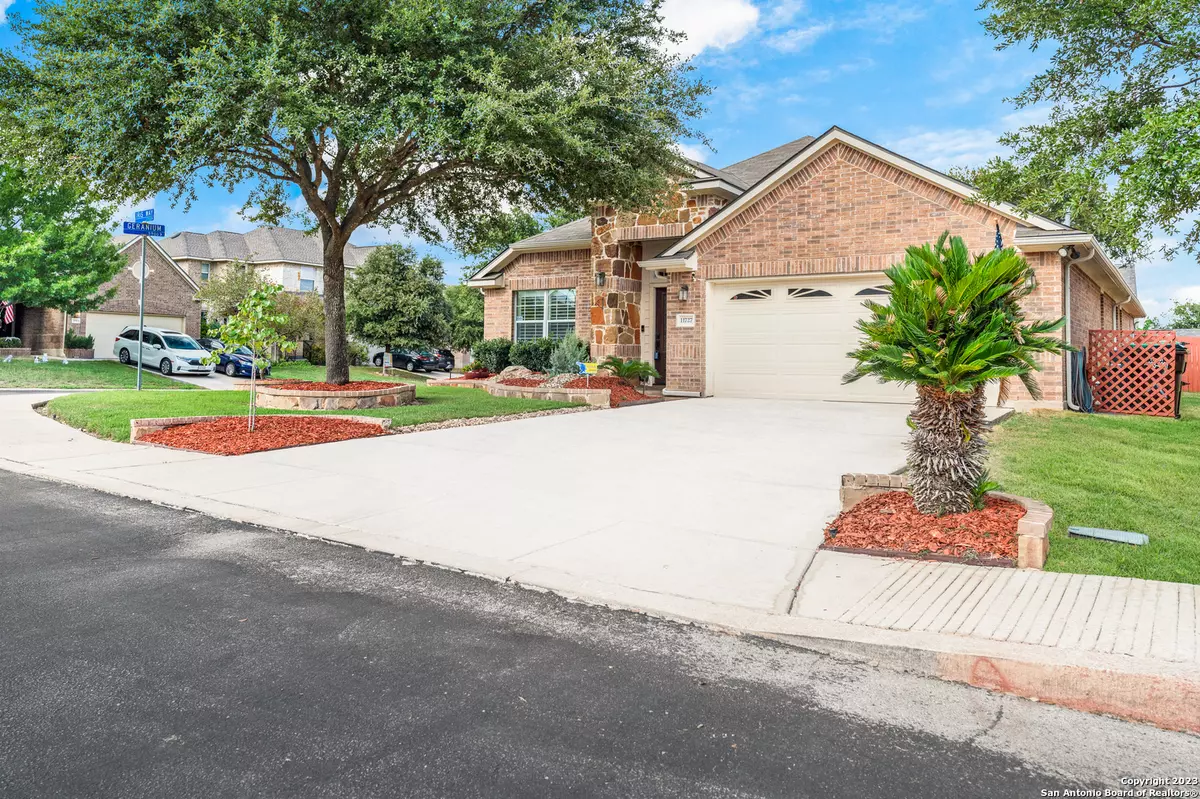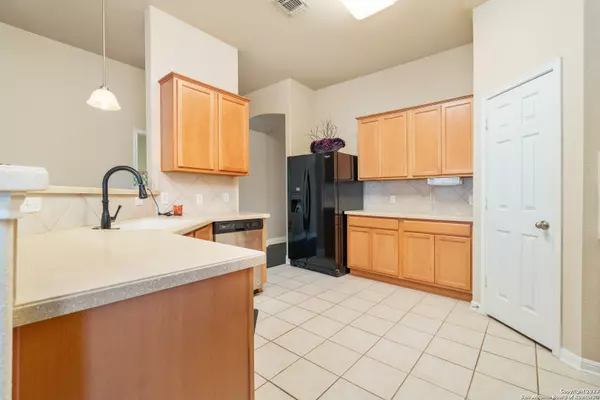$325,000
For more information regarding the value of a property, please contact us for a free consultation.
3 Beds
2 Baths
2,143 SqFt
SOLD DATE : 11/21/2023
Key Details
Property Type Single Family Home
Sub Type Single Residential
Listing Status Sold
Purchase Type For Sale
Square Footage 2,143 sqft
Price per Sqft $151
Subdivision Trails At Alamo Ranch
MLS Listing ID 1724020
Sold Date 11/21/23
Style One Story
Bedrooms 3
Full Baths 2
Construction Status Pre-Owned
HOA Fees $67/qua
Year Built 2007
Annual Tax Amount $7,500
Tax Year 2022
Lot Size 7,405 Sqft
Property Description
Welcome to Alamo Ranch! Charming 3 bedroom 2 bath home that has been beautifully maintained by its original owners since it was built. As you enter the home you are met with engineered hardwood that has been installed in the study/office, main walkway, and living room. Travertine tile backsplash compliments the plethora of cabinet and counter space in the kitchen. Additionally, there is a walk-in pantry and comes with all appliances including a gas stove! Spacious main bedroom that also includes a bonus sitting area and dual closets. Main bathroom includes double vanity sinks, garden tub, and a stand-in shower. Woodlore shutters with invisible tilt have been installed throughout the home to keep your home cool during the hot summer months. Yard has been meticulously maintained and also has a fully functioning sprinkler system. Roof and carpet padding were replaced in 2021. The neighborhood offers a community pool, a park/playground, and sports courts. It's also conveniently located just minutes away from shopping, restaurants, Sea World, and countless of other activities.
Location
State TX
County Bexar
Area 0102
Rooms
Master Bathroom Main Level 9X8 Tub/Shower Separate, Double Vanity, Garden Tub
Master Bedroom Main Level 27X13 DownStairs, Sitting Room, Walk-In Closet, Multi-Closets, Ceiling Fan, Full Bath
Bedroom 2 Main Level 10X11
Bedroom 3 Main Level 11X14
Living Room Main Level 17X16
Dining Room Main Level 10X14
Kitchen Main Level 11X12
Study/Office Room Main Level 11X12
Interior
Heating Central
Cooling One Central
Flooring Carpeting, Ceramic Tile, Wood
Heat Source Electric
Exterior
Exterior Feature Privacy Fence, Sprinkler System, Has Gutters, Mature Trees
Parking Features Two Car Garage
Pool None
Amenities Available Pool, Tennis, Clubhouse, Park/Playground, Sports Court
Roof Type Composition
Private Pool N
Building
Foundation Slab
Sewer Sewer System
Water Water System
Construction Status Pre-Owned
Schools
Elementary Schools Hoffmann
Middle Schools Dolph Briscoe
High Schools Taft
School District Northside
Others
Acceptable Financing Conventional, FHA, VA, Lease Option, Cash
Listing Terms Conventional, FHA, VA, Lease Option, Cash
Read Less Info
Want to know what your home might be worth? Contact us for a FREE valuation!

Our team is ready to help you sell your home for the highest possible price ASAP
"My job is to find and attract mastery-based agents to the office, protect the culture, and make sure everyone is happy! "








