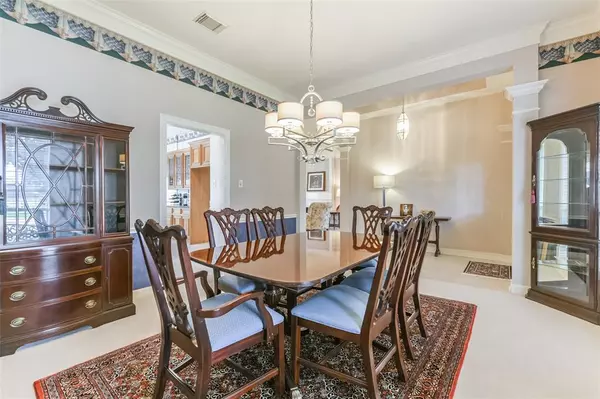$619,900
For more information regarding the value of a property, please contact us for a free consultation.
4 Beds
3 Baths
3,244 SqFt
SOLD DATE : 11/21/2023
Key Details
Property Type Single Family Home
Listing Status Sold
Purchase Type For Sale
Square Footage 3,244 sqft
Price per Sqft $191
Subdivision The Forest Sec 2 99
MLS Listing ID 64262364
Sold Date 11/21/23
Style Traditional
Bedrooms 4
Full Baths 3
HOA Fees $52/ann
HOA Y/N 1
Year Built 1998
Annual Tax Amount $10,855
Tax Year 2023
Lot Size 0.571 Acres
Acres 0.5709
Property Description
Beautiful one story home in The Forest of Friendswood. This home sits at the end of a cul-de-sac street and offers a little over 1/2 an acre. This home offers a spacious living area with a fireplace-built-ins and tall ceilings, archways, formal dining with space for a large table, island kitchen with granite counters and tile backsplash-cooktop in island-walk in pantry-glass insert cabinets, Study with French doors, Primary bedroom is 34'x14' and offers a sitting area with built-ins and tall ceilings, nice sized bedrooms 2 & 3 share a bathroom, bedroom 4 has a bath right outside of it, porches front and back, back porch is 10'x27' with ceiling fans, pool with waterfall and hot tub, 3 car garage with agarage door opener- 5' extension and plumbed for a 1/2 bath, nicely landscaped yard, roof replaced 2022, 4 sides brick, back fence is brick, plus so much more....
Location
State TX
County Galveston
Area Friendswood
Rooms
Bedroom Description All Bedrooms Down,Sitting Area
Other Rooms 1 Living Area, Breakfast Room, Formal Dining, Home Office/Study, Utility Room in House
Master Bathroom Primary Bath: Separate Shower, Primary Bath: Soaking Tub, Secondary Bath(s): Tub/Shower Combo
Den/Bedroom Plus 4
Kitchen Island w/ Cooktop, Walk-in Pantry
Interior
Interior Features Crown Molding, Fire/Smoke Alarm, Formal Entry/Foyer, High Ceiling
Heating Central Electric, Central Gas
Cooling Central Electric
Flooring Carpet, Tile
Fireplaces Number 1
Fireplaces Type Gaslog Fireplace
Exterior
Exterior Feature Back Yard Fenced, Covered Patio/Deck, Patio/Deck, Side Yard, Sprinkler System
Parking Features Detached Garage
Garage Spaces 3.0
Garage Description Auto Garage Door Opener
Pool Gunite, Heated
Roof Type Composition
Street Surface Concrete,Curbs,Gutters
Private Pool Yes
Building
Lot Description Cul-De-Sac
Faces West
Story 1
Foundation Slab
Lot Size Range 1/2 Up to 1 Acre
Sewer Public Sewer
Water Public Water
Structure Type Brick,Cement Board
New Construction No
Schools
Elementary Schools Westwood Elementary School (Friendswood)
Middle Schools Friendswood Junior High School
High Schools Friendswood High School
School District 20 - Friendswood
Others
HOA Fee Include Grounds
Senior Community No
Restrictions Deed Restrictions
Tax ID 3387-0001-0020-000
Energy Description Ceiling Fans,HVAC>13 SEER
Acceptable Financing Cash Sale, Conventional, VA
Tax Rate 2.2025
Disclosures Sellers Disclosure
Listing Terms Cash Sale, Conventional, VA
Financing Cash Sale,Conventional,VA
Special Listing Condition Sellers Disclosure
Read Less Info
Want to know what your home might be worth? Contact us for a FREE valuation!

Our team is ready to help you sell your home for the highest possible price ASAP

Bought with UTR TEXAS, REALTORS

"My job is to find and attract mastery-based agents to the office, protect the culture, and make sure everyone is happy! "








