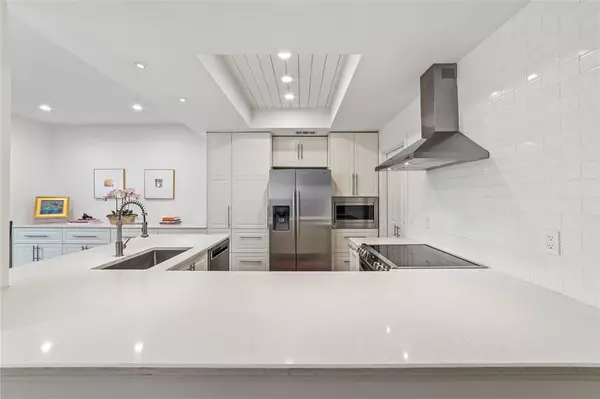$375,000
For more information regarding the value of a property, please contact us for a free consultation.
3 Beds
2.1 Baths
1,751 SqFt
SOLD DATE : 11/27/2023
Key Details
Property Type Townhouse
Sub Type Townhouse
Listing Status Sold
Purchase Type For Sale
Square Footage 1,751 sqft
Price per Sqft $205
Subdivision Ethans Glen Sec 03 R/P
MLS Listing ID 98450890
Sold Date 11/27/23
Style Contemporary/Modern
Bedrooms 3
Full Baths 2
Half Baths 1
HOA Fees $555/mo
Year Built 1977
Annual Tax Amount $6,601
Tax Year 2022
Lot Size 1,680 Sqft
Property Description
Welcome to our beautiful 3 bedroom, 2.5 baths home in the lovely Ethan's Glen neighborhood at the heart of the Memorial area! As enter through the charming front door, you're greeted by an open, airy floor plan with gleaming hardwood floors. The spacious living room features a cozy fireplace and plenty of natural light. The gourmet kitchen contains a granite countertop, stainless steel appliances, and a dining area facing toward the patio through double panel windows, a perfect vibe for casual meals. Upstairs is where the primary suite and 2 other bedrooms located. They all have upgraded bathrooms, hardwood floors & big windows for natural light. Enjoy family gatherings & entertaining on the biggest patio size in the entire neighborhood. Ethan Glen community offers a pool, tennis court, clubhouse, security, and majestic scenery of walking trails around the lake. With its prime location conveniently access to everything, this home is exactly what you've been looking for. Welcome home!
Location
State TX
County Harris
Area Memorial West
Rooms
Bedroom Description All Bedrooms Up,Primary Bed - 2nd Floor,Walk-In Closet
Other Rooms 1 Living Area, Kitchen/Dining Combo, Living Area - 1st Floor, Utility Room in House
Master Bathroom Half Bath, Primary Bath: Tub/Shower Combo, Secondary Bath(s): Tub/Shower Combo
Kitchen Breakfast Bar, Instant Hot Water, Kitchen open to Family Room, Pantry, Soft Closing Cabinets, Soft Closing Drawers
Interior
Interior Features Fire/Smoke Alarm, Formal Entry/Foyer, Refrigerator Included
Heating Central Electric
Cooling Central Electric
Flooring Engineered Wood, Vinyl
Fireplaces Number 1
Fireplaces Type Wood Burning Fireplace
Appliance Dryer Included, Refrigerator, Washer Included
Dryer Utilities 1
Laundry Utility Rm in House
Exterior
Exterior Feature Area Tennis Courts, Balcony, Clubhouse, Fenced, Front Green Space, Greenhouse, Patio/Deck, Storage
Parking Features Detached Garage
Garage Spaces 2.0
Roof Type Composition
Street Surface Curbs
Private Pool No
Building
Story 2
Unit Location On Street
Entry Level Ground Level
Foundation Slab
Sewer Public Sewer
Water Public Water
Structure Type Vinyl,Wood
New Construction No
Schools
Elementary Schools Frostwood Elementary School
Middle Schools Memorial Middle School (Spring Branch)
High Schools Memorial High School (Spring Branch)
School District 49 - Spring Branch
Others
HOA Fee Include Cable TV,Clubhouse,Courtesy Patrol,Grounds,Recreational Facilities,Trash Removal,Water and Sewer
Senior Community No
Tax ID 106-213-000-0225
Energy Description Attic Vents,Ceiling Fans,Digital Program Thermostat,High-Efficiency HVAC
Acceptable Financing Cash Sale, Conventional, FHA, VA
Tax Rate 2.3379
Disclosures Sellers Disclosure
Listing Terms Cash Sale, Conventional, FHA, VA
Financing Cash Sale,Conventional,FHA,VA
Special Listing Condition Sellers Disclosure
Read Less Info
Want to know what your home might be worth? Contact us for a FREE valuation!

Our team is ready to help you sell your home for the highest possible price ASAP

Bought with Compass RE Texas, LLC - Memorial
"My job is to find and attract mastery-based agents to the office, protect the culture, and make sure everyone is happy! "








