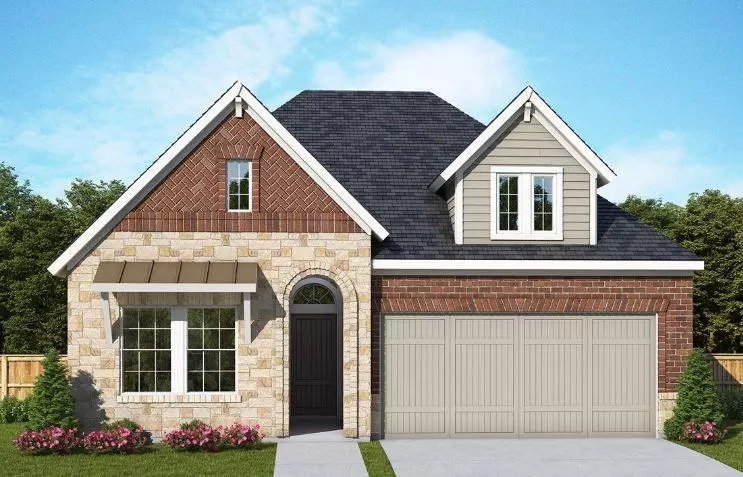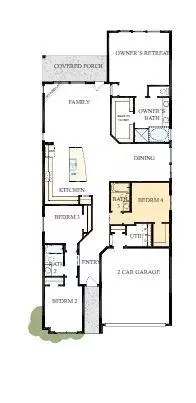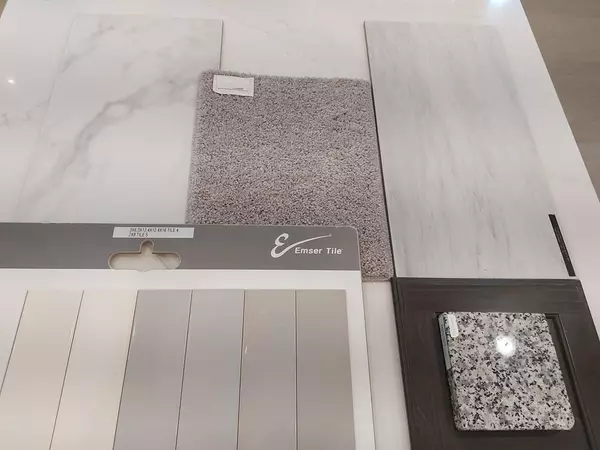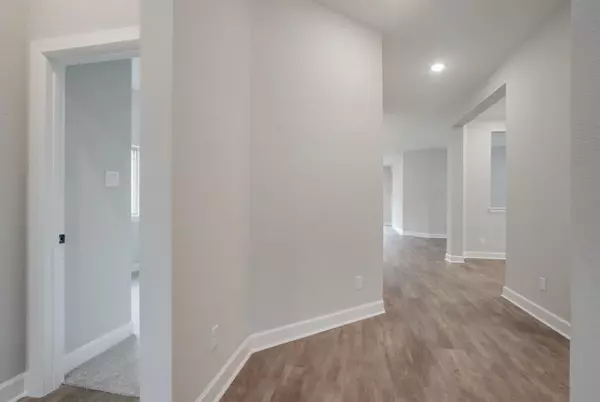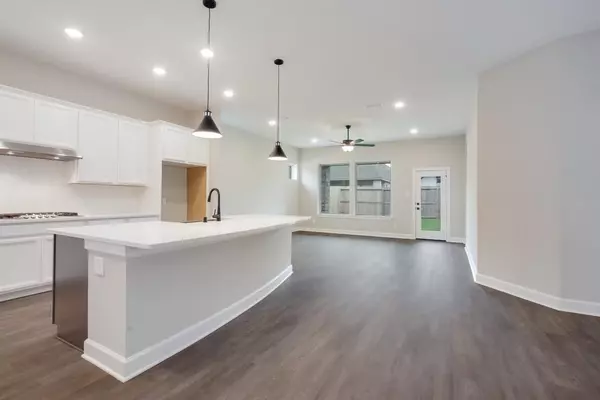$492,943
For more information regarding the value of a property, please contact us for a free consultation.
3 Beds
3 Baths
2,104 SqFt
SOLD DATE : 11/21/2023
Key Details
Property Type Single Family Home
Listing Status Sold
Purchase Type For Sale
Square Footage 2,104 sqft
Price per Sqft $216
Subdivision Harvest Green
MLS Listing ID 21069193
Sold Date 11/21/23
Style Traditional
Bedrooms 3
Full Baths 3
HOA Fees $100/ann
HOA Y/N 1
Year Built 2023
Lot Size 5,400 Sqft
Property Description
An impeccable balance of contemporary luxury and timeless comfort graces The Dunlap floor plan by David Weekley Homes. Holiday feasts and everyday meals all begin in the gourmet kitchen, featuring a deluxe pantry and a full-function island that overlooks the living spaces.The open-concept dining room and family room offer picture-perfect settings for cherished memories and everyday life. Relax into your breezy evenings and quiet mornings from the shade of the covered porch. Your elegant Owner’s Retreat presents a delightful place to begin each day with a superb en suite bathroom and walk-in closet. A guest suite and two spare bedrooms provide wonderful places to grow and plenty of privacy for each member of your family.
Build your future with the peace of mind that Our Industry-leading Warranty brings to this new home plan for Harvest Green in Richmond, Texas.
Location
State TX
County Fort Bend
Community Harvest Green
Area Fort Bend County North/Richmond
Rooms
Bedroom Description All Bedrooms Down
Other Rooms Family Room, Utility Room in House
Interior
Heating Central Gas
Cooling Central Electric, Zoned
Exterior
Exterior Feature Covered Patio/Deck
Parking Features Attached Garage
Garage Spaces 2.0
Roof Type Composition
Street Surface Concrete,Curbs,Gutters
Private Pool No
Building
Lot Description Subdivision Lot
Faces Northeast
Story 1
Foundation Slab
Lot Size Range 0 Up To 1/4 Acre
Builder Name DAVID WEEKLEY HOMES
Water Water District
Structure Type Brick,Stone
New Construction Yes
Schools
Elementary Schools Neill Elementary School
Middle Schools Bowie Middle School (Fort Bend)
High Schools Travis High School (Fort Bend)
School District 19 - Fort Bend
Others
Senior Community No
Restrictions Deed Restrictions
Tax ID NA
Energy Description Attic Vents,Ceiling Fans,Digital Program Thermostat,Energy Star Appliances,Energy Star/CFL/LED Lights
Acceptable Financing Cash Sale, Conventional, FHA, VA
Tax Rate 3.03
Disclosures Home Protection Plan, Mud
Green/Energy Cert Energy Star Qualified Home, Environments for Living, Home Energy Rating/HERS
Listing Terms Cash Sale, Conventional, FHA, VA
Financing Cash Sale,Conventional,FHA,VA
Special Listing Condition Home Protection Plan, Mud
Read Less Info
Want to know what your home might be worth? Contact us for a FREE valuation!

Our team is ready to help you sell your home for the highest possible price ASAP

Bought with Non-MLS

"My job is to find and attract mastery-based agents to the office, protect the culture, and make sure everyone is happy! "



