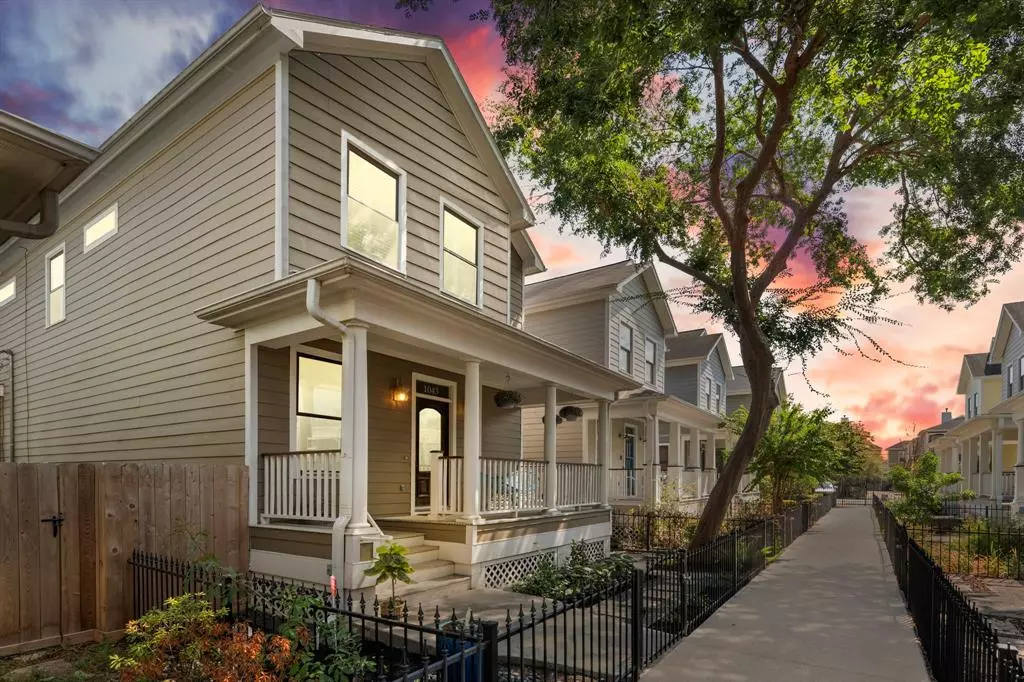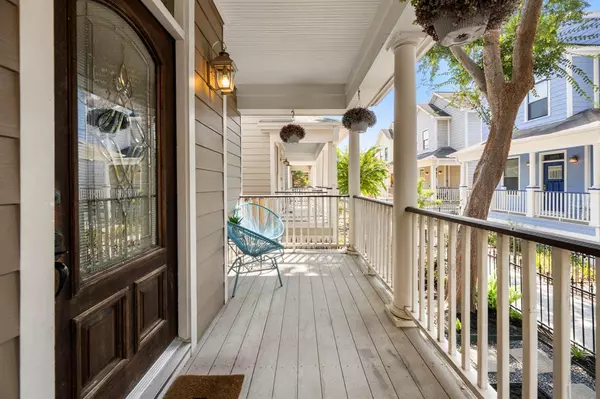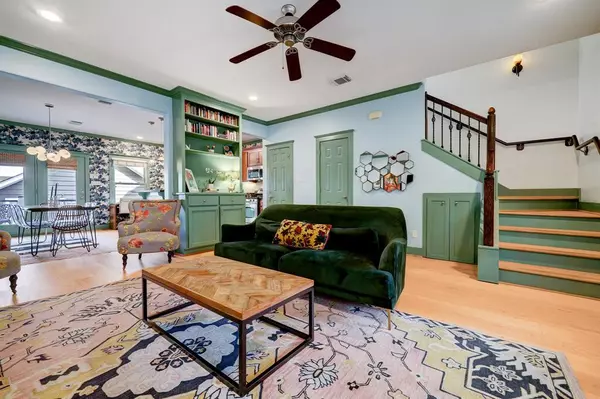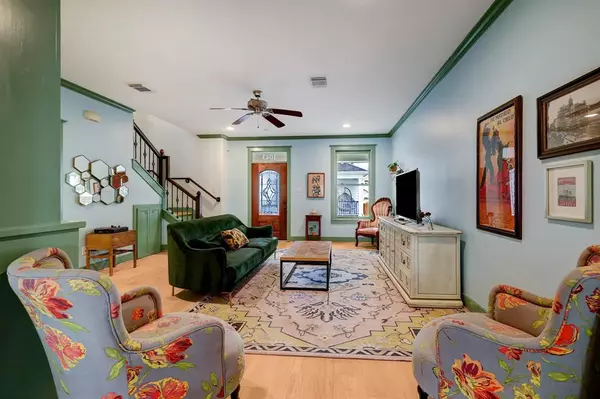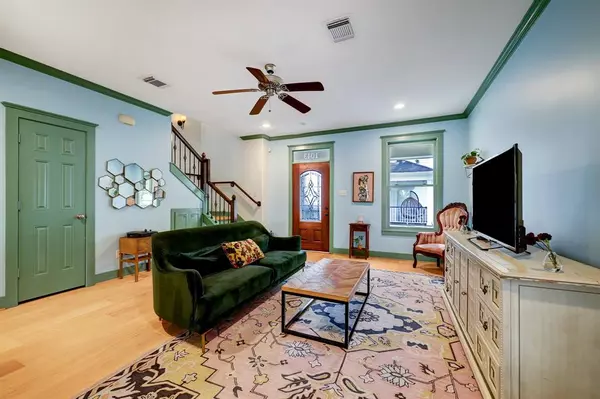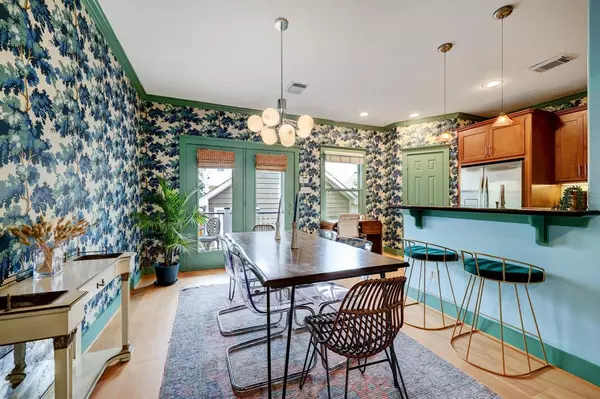$464,000
For more information regarding the value of a property, please contact us for a free consultation.
3 Beds
2.1 Baths
1,452 SqFt
SOLD DATE : 11/27/2023
Key Details
Property Type Single Family Home
Listing Status Sold
Purchase Type For Sale
Square Footage 1,452 sqft
Price per Sqft $316
Subdivision Shady Acres
MLS Listing ID 57931974
Sold Date 11/27/23
Style Craftsman,Traditional,Victorian
Bedrooms 3
Full Baths 2
Half Baths 1
Year Built 2004
Annual Tax Amount $8,011
Tax Year 2022
Lot Size 3,151 Sqft
Acres 0.0723
Property Description
Absolutely fall in love with this modern Victorian gem, a refreshing departure from your typical spec home. Immerse yourself in the thoughtful design and curated elegance of this home. With a convenient first-floor living layout and three inviting bedrooms upstairs. Situated in a charming community of just 10 homes, evenly split on each side, this property uniquely faces a shared courtyard. Welcoming atmosphere where neighbors become friends. Yet, unlike many communities, there's no HOA to worry about, allowing you the freedom to shape your own space. Adding to its allure, there is a detached garage accessible from the rear alley, a feature that enhances both aesthetics and functionality. Updates include new hardwood floors (2021), Water heater (2017), AC (2020), Washer/dryer (2023) This home encapsulates the essence of what makes the Heights neighborhood so desirable plus major walkability to parks, trails, restaurants, and pubs!
Location
State TX
County Harris
Area Heights/Greater Heights
Rooms
Bedroom Description All Bedrooms Up
Other Rooms 1 Living Area, Kitchen/Dining Combo, Living Area - 1st Floor
Master Bathroom Half Bath, Primary Bath: Tub/Shower Combo, Secondary Bath(s): Tub/Shower Combo
Den/Bedroom Plus 3
Kitchen Breakfast Bar, Pantry
Interior
Interior Features Crown Molding, Dryer Included, Refrigerator Included, Washer Included, Window Coverings
Heating Central Gas
Cooling Central Electric
Flooring Engineered Wood
Exterior
Exterior Feature Back Green Space, Back Yard, Back Yard Fenced, Patio/Deck, Porch, Sprinkler System
Parking Features Detached Garage
Garage Spaces 2.0
Garage Description Auto Garage Door Opener
Roof Type Composition
Street Surface Asphalt
Private Pool No
Building
Lot Description Subdivision Lot
Faces West
Story 2
Foundation Pier & Beam
Lot Size Range 0 Up To 1/4 Acre
Sewer Public Sewer
Water Public Water
Structure Type Cement Board,Wood
New Construction No
Schools
Elementary Schools Love Elementary School
Middle Schools Hamilton Middle School (Houston)
High Schools Waltrip High School
School District 27 - Houston
Others
Senior Community No
Restrictions Deed Restrictions
Tax ID 125-671-001-0007
Ownership Full Ownership
Energy Description Digital Program Thermostat,High-Efficiency HVAC,Insulated/Low-E windows,Insulation - Blown Fiberglass,Insulation - Spray-Foam
Acceptable Financing Cash Sale, Conventional, FHA, VA
Tax Rate 2.2019
Disclosures Sellers Disclosure
Listing Terms Cash Sale, Conventional, FHA, VA
Financing Cash Sale,Conventional,FHA,VA
Special Listing Condition Sellers Disclosure
Read Less Info
Want to know what your home might be worth? Contact us for a FREE valuation!

Our team is ready to help you sell your home for the highest possible price ASAP

Bought with Berkshire Hathaway HomeServices Premier Properties
"My job is to find and attract mastery-based agents to the office, protect the culture, and make sure everyone is happy! "



