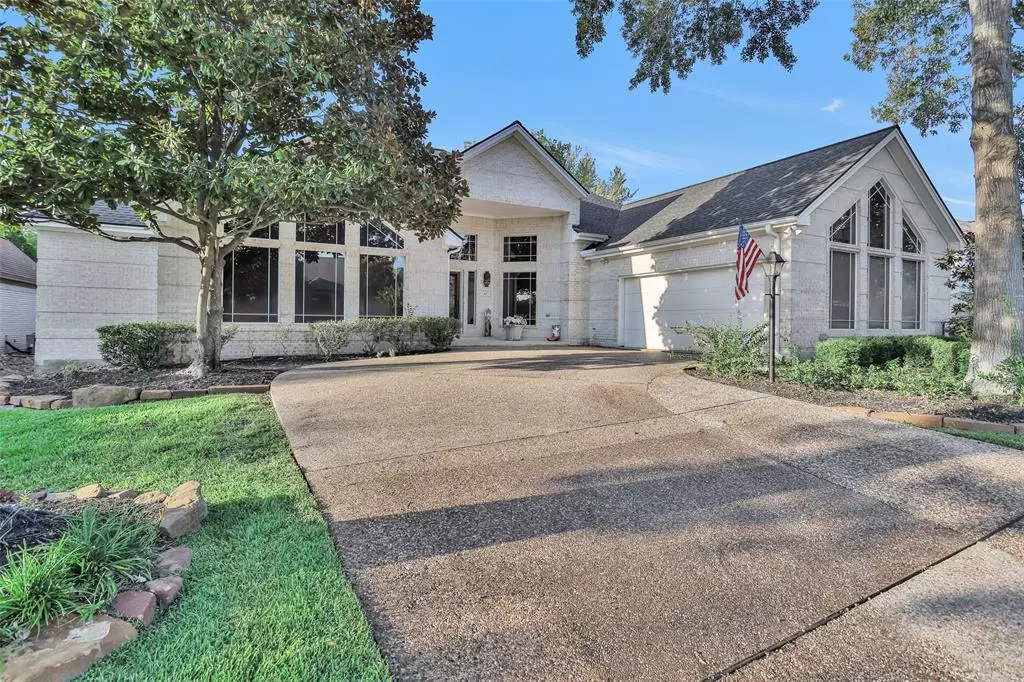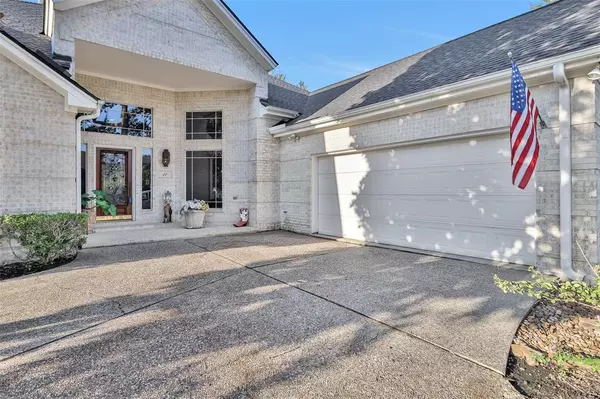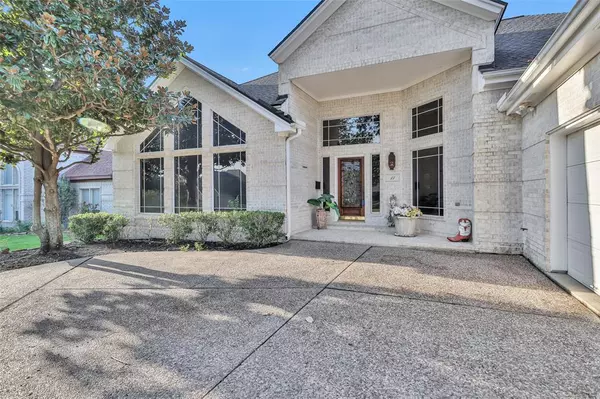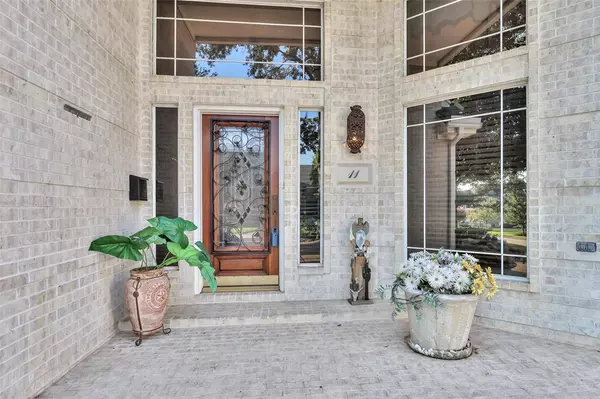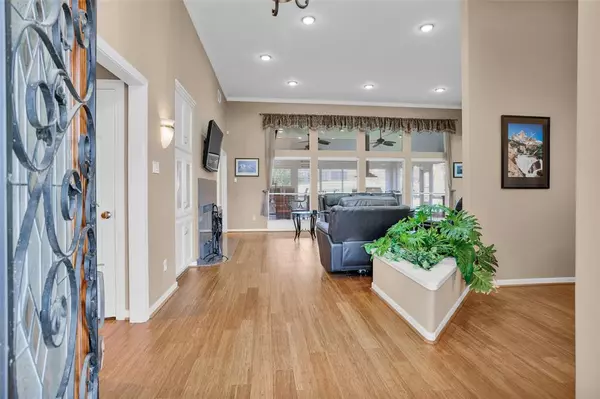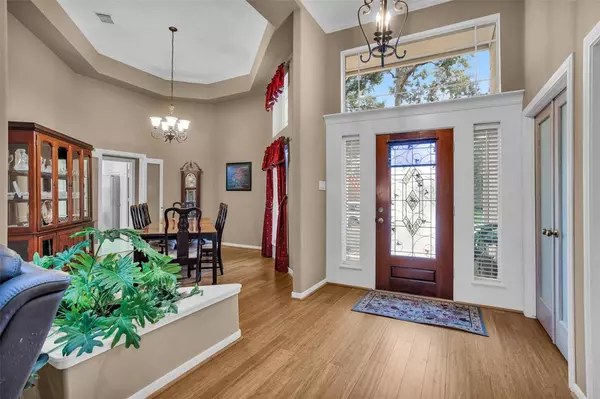$565,000
For more information regarding the value of a property, please contact us for a free consultation.
3 Beds
2.1 Baths
3,079 SqFt
SOLD DATE : 11/28/2023
Key Details
Property Type Single Family Home
Listing Status Sold
Purchase Type For Sale
Square Footage 3,079 sqft
Price per Sqft $178
Subdivision Bentwater 10
MLS Listing ID 52877232
Sold Date 11/28/23
Style Traditional
Bedrooms 3
Full Baths 2
Half Baths 1
HOA Fees $95/ann
HOA Y/N 1
Year Built 1992
Annual Tax Amount $8,990
Tax Year 2023
Lot Size 0.255 Acres
Acres 0.2553
Property Description
CALLING ALL GOLFERS! Located on the golf course, at the 8th. tee box. This is a spectacular 3,079 sq ft 1 story w/ an additional 754 sq ft enclosed sunroom (heat & Cooled) w/outdoor kitchen + gas grill. A "WOW" home for sure w/ high ceilings, walls of windows, special lighting, open & spacious rooms throughout. Enormous executive office w/ built-ins. Banquet size formal dining. Living area is open to kitchen & breakfast. Kitchen features island w/cooktop, walk-in pantry, breakfast bar & a separate wet BAR makes entertaining a breeze. Very large primary bedroom w/sitting area & entrance to sunporch. Primary bath w/jetted tub, step in shower, built-ins, two separate vanities & a ginormous walk-in closet w/built-ins. Two secondary bedrooms have walk-in closets w/built-ins & share a bath w/ dbl sink vanity. Love the laundry w/ extra storage. Oversized garage has golf cart parking & a workshop area.
Location
State TX
County Montgomery
Community Bentwater
Area Lake Conroe Area
Rooms
Bedroom Description All Bedrooms Down,Sitting Area,Walk-In Closet
Other Rooms 1 Living Area, Breakfast Room, Den, Formal Dining, Home Office/Study, Living Area - 1st Floor, Sun Room, Utility Room in House
Master Bathroom Disabled Access, Half Bath, Primary Bath: Double Sinks, Primary Bath: Jetted Tub, Primary Bath: Separate Shower, Secondary Bath(s): Double Sinks, Secondary Bath(s): Tub/Shower Combo, Vanity Area
Den/Bedroom Plus 4
Kitchen Breakfast Bar, Instant Hot Water, Island w/ Cooktop, Kitchen open to Family Room, Pantry, Pots/Pans Drawers, Reverse Osmosis, Second Sink, Under Cabinet Lighting, Walk-in Pantry
Interior
Interior Features Crown Molding, Fire/Smoke Alarm, Formal Entry/Foyer, High Ceiling, Water Softener - Owned, Window Coverings
Heating Central Gas, Zoned
Cooling Central Electric, Zoned
Flooring Bamboo, Tile
Fireplaces Number 1
Fireplaces Type Gas Connections, Wood Burning Fireplace
Exterior
Exterior Feature Back Green Space, Back Yard, Controlled Subdivision Access, Not Fenced, Outdoor Fireplace, Outdoor Kitchen, Screened Porch, Sprinkler System, Subdivision Tennis Court, Workshop
Parking Features Attached Garage, Oversized Garage
Garage Spaces 2.0
Garage Description Auto Garage Door Opener, Golf Cart Garage, Workshop
Roof Type Composition
Street Surface Asphalt,Curbs
Accessibility Manned Gate
Private Pool No
Building
Lot Description In Golf Course Community, On Golf Course, Subdivision Lot
Faces South
Story 1
Foundation Slab
Lot Size Range 1/4 Up to 1/2 Acre
Sewer Public Sewer
Water Water District
Structure Type Brick,Cement Board,Wood
New Construction No
Schools
Elementary Schools Lincoln Elementary School (Montgomery)
Middle Schools Montgomery Junior High School
High Schools Montgomery High School
School District 37 - Montgomery
Others
HOA Fee Include Courtesy Patrol,Grounds,Limited Access Gates
Senior Community No
Restrictions Deed Restrictions
Tax ID 2615-10-02400
Ownership Full Ownership
Energy Description Attic Vents,Ceiling Fans,Generator,Insulated Doors,Insulated/Low-E windows
Acceptable Financing Cash Sale, Conventional, FHA, Investor, VA
Tax Rate 2.0081
Disclosures Estate, Mud, Other Disclosures
Listing Terms Cash Sale, Conventional, FHA, Investor, VA
Financing Cash Sale,Conventional,FHA,Investor,VA
Special Listing Condition Estate, Mud, Other Disclosures
Read Less Info
Want to know what your home might be worth? Contact us for a FREE valuation!

Our team is ready to help you sell your home for the highest possible price ASAP

Bought with Myers & Lindsey Real Estate
"My job is to find and attract mastery-based agents to the office, protect the culture, and make sure everyone is happy! "



