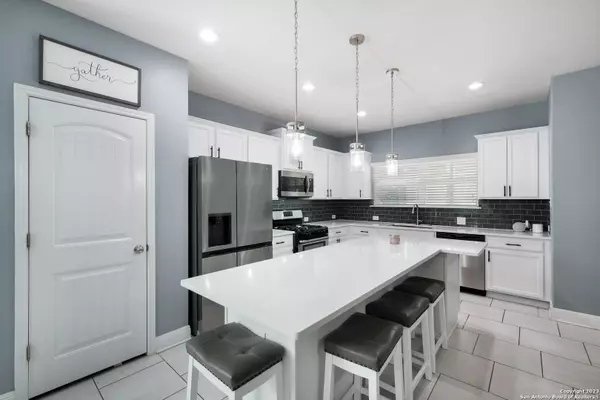$399,900
For more information regarding the value of a property, please contact us for a free consultation.
4 Beds
4 Baths
2,906 SqFt
SOLD DATE : 11/28/2023
Key Details
Property Type Single Family Home
Sub Type Single Residential
Listing Status Sold
Purchase Type For Sale
Square Footage 2,906 sqft
Price per Sqft $137
Subdivision Alamo Ranch
MLS Listing ID 1721323
Sold Date 11/28/23
Style Two Story,Contemporary
Bedrooms 4
Full Baths 3
Half Baths 1
Construction Status Pre-Owned
HOA Fees $32/qua
Year Built 2016
Annual Tax Amount $7,195
Tax Year 2022
Lot Size 5,183 Sqft
Property Description
SELLER'S OFFERING $5K CREDIT. Fridge and washer/dryer will convey. Elegance and Ease Await: Dual Master Suite Home with Loft and Media Room in Alamo Ranch !One of these suites features a master closet with custom shelving, a true organizer's dream. Discover a harmonious blend of style and function in this lovely haven. Step into your outdoor retreat-an extended concrete patio with a fire pit and a mounted TV for cozy evenings. Your space for gatherings, laughter, and cherished moments. Inside, the garage surprises with epoxy flooring, adding a touch of sophistication. The kitchen is the heart of the home, adorned with brand new quartz countertops and freshly repainted white cabinets-a modern chef's dream. Enjoy the comforts of everyday living with a water softener and the gentle breeze of ceiling fans in every room. The freshly installed gutters offer a glimpse into the care and attention this home has received. Rest easy in the highly sought-after Alamo Ranch community, offering convenience and comfort. Shopping and entertainment options are aplenty, all within an easy 5-mile radius.
Location
State TX
County Bexar
Area 0102
Rooms
Master Bathroom Main Level 9X8 Tub/Shower Separate, Double Vanity, Garden Tub
Master Bedroom 15X14 DownStairs, Walk-In Closet, Ceiling Fan, Full Bath
Bedroom 2 2nd Level 13X14
Bedroom 3 2nd Level 15X12
Bedroom 4 2nd Level 15X11
Living Room Main Level 19X12
Dining Room Main Level 12X11
Kitchen Main Level 17X10
Study/Office Room Main Level 12X10
Interior
Heating Central
Cooling One Central
Flooring Carpeting, Ceramic Tile
Heat Source Natural Gas
Exterior
Exterior Feature Patio Slab, Covered Patio, Privacy Fence, Sprinkler System, Double Pane Windows
Parking Features Two Car Garage
Pool None
Amenities Available Pool, Clubhouse, Park/Playground, Basketball Court
Roof Type Composition
Private Pool N
Building
Lot Description Cul-de-Sac/Dead End
Foundation Slab
Water Water System
Construction Status Pre-Owned
Schools
Elementary Schools Andy Mireles
Middle Schools Dolph Briscoe
High Schools Taft
School District Northside
Others
Acceptable Financing Conventional, FHA, VA, Cash, USDA
Listing Terms Conventional, FHA, VA, Cash, USDA
Read Less Info
Want to know what your home might be worth? Contact us for a FREE valuation!

Our team is ready to help you sell your home for the highest possible price ASAP
"My job is to find and attract mastery-based agents to the office, protect the culture, and make sure everyone is happy! "








