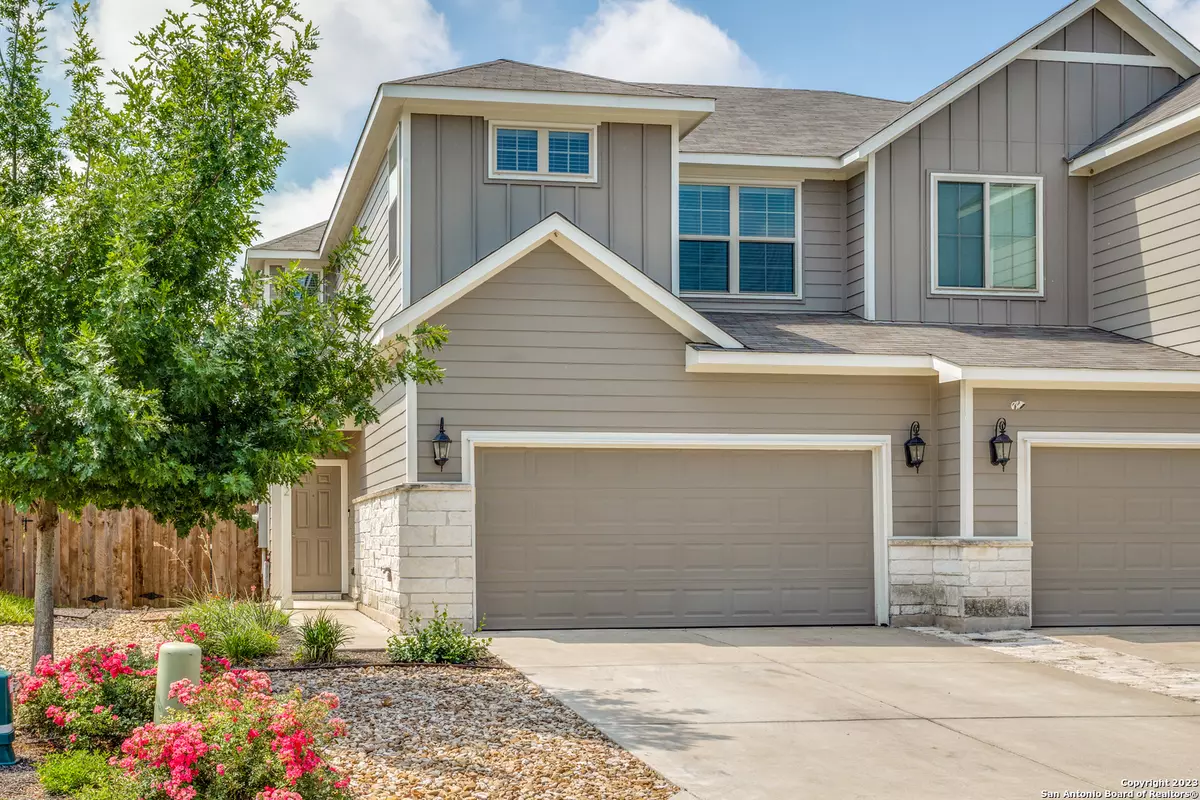$295,000
For more information regarding the value of a property, please contact us for a free consultation.
3 Beds
3 Baths
1,513 SqFt
SOLD DATE : 11/29/2023
Key Details
Property Type Single Family Home
Sub Type Single Residential
Listing Status Sold
Purchase Type For Sale
Square Footage 1,513 sqft
Price per Sqft $194
Subdivision Old Mill
MLS Listing ID 1700322
Sold Date 11/29/23
Style Two Story,Traditional
Bedrooms 3
Full Baths 2
Half Baths 1
Construction Status Pre-Owned
HOA Fees $250/mo
Year Built 2018
Annual Tax Amount $5,816
Tax Year 2022
Property Description
Welcome toWelcome to this hidden community at Oldmill Crossing. This two-story Condo built in 2018 features three bedrooms and 2.5 bathrooms with two car garage. The condo is priced to SELL! Stainless refrigerator conveys. No direct backyard neighbors and a nice yard to call your own. All bedrooms and laundry room are located upstairs for privacy and convenience. HOA covers Front yard maintenance, sprinklers and water, landscaping, backyard water and sprinklers, Front and back yard pest control, Ponds and trails, picnic tables, grills, Front entrance Back automatic entrance/exit gate, Grounds maintenance and insurance, all fences have been recently painted. Within the private and partially gated community you'll discover walking trails and a fishing pond to visit and see local wildlife. With the Historic Georgetown Square, new H E B and Costco you won't have to travel very far for just about anything. Move in ready and available for showings today. This single-owner home is the perfect choice for your lock and leave Condo lovers in the fastest-growing city in Texas! Great room sizes, including huge walk in closet in the primary bedroom, with plenty of space for storage throughout. Make your appointment today! Some photos may be virtually staged, agent and buyer to confirm all information.
Location
State TX
County Williamson
Area 3100
Rooms
Master Bathroom 2nd Level 9X9 Shower Only, Double Vanity
Master Bedroom 2nd Level 14X14 Upstairs
Bedroom 2 2nd Level 10X10
Bedroom 3 2nd Level 10X10
Living Room Main Level 20X20
Dining Room 10X10
Kitchen Main Level 16X20
Interior
Heating Central
Cooling One Central
Flooring Carpeting, Ceramic Tile
Heat Source Electric
Exterior
Exterior Feature Sprinkler System
Parking Features Two Car Garage, Attached
Pool None
Amenities Available Controlled Access, Jogging Trails, Lake/River Park
Roof Type Composition
Private Pool N
Building
Faces North
Foundation Slab
Sewer Sewer System
Construction Status Pre-Owned
Schools
Elementary Schools Call District
Middle Schools Call District
High Schools Call District
School District Georgetown
Others
Acceptable Financing Conventional, FHA, VA, Cash
Listing Terms Conventional, FHA, VA, Cash
Read Less Info
Want to know what your home might be worth? Contact us for a FREE valuation!

Our team is ready to help you sell your home for the highest possible price ASAP

"My job is to find and attract mastery-based agents to the office, protect the culture, and make sure everyone is happy! "








