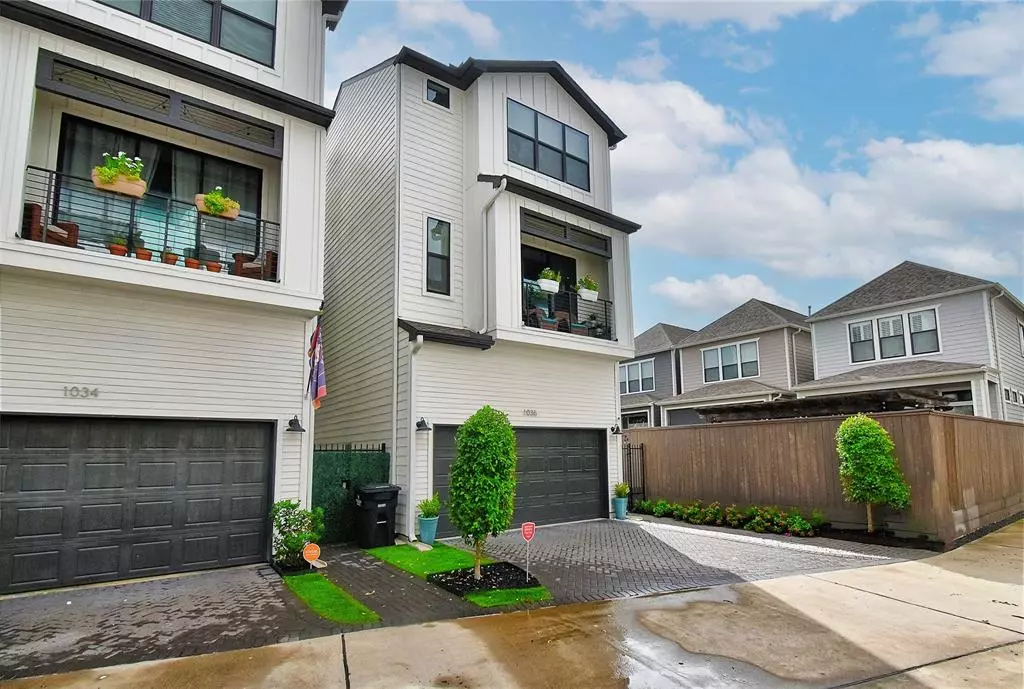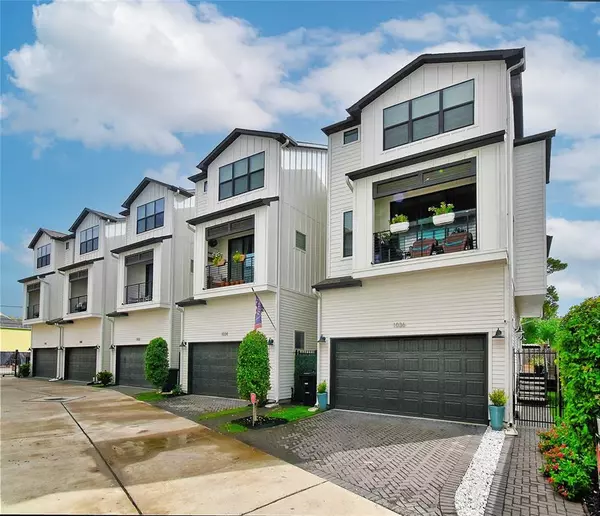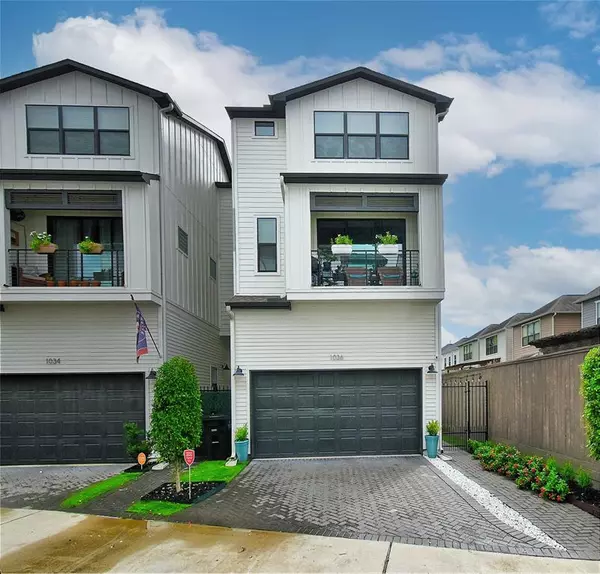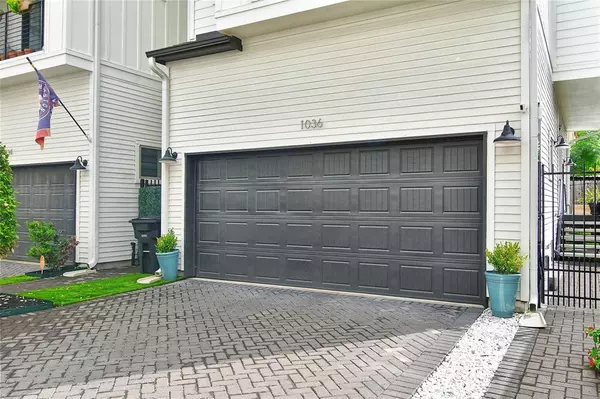$500,000
For more information regarding the value of a property, please contact us for a free consultation.
3 Beds
3.1 Baths
2,175 SqFt
SOLD DATE : 11/27/2023
Key Details
Property Type Single Family Home
Listing Status Sold
Purchase Type For Sale
Square Footage 2,175 sqft
Price per Sqft $222
Subdivision Shady Acres
MLS Listing ID 71766909
Sold Date 11/27/23
Style Contemporary/Modern
Bedrooms 3
Full Baths 3
Half Baths 1
HOA Fees $141/ann
HOA Y/N 1
Year Built 2019
Annual Tax Amount $9,149
Tax Year 2022
Lot Size 2,006 Sqft
Acres 0.0461
Property Description
Beautiful Home located in a quiet gated community on a No Outlet Street adding to the peaceful and quiet ambience. -- In a Prestigious Location just walking distance from many restaurants, shops and parks. -- Large Two Cars Garage plus space for two cars on the driveway in front of the garage. Driveway is Private Property and its use is Exclusive to the Owners -- All bedrooms are suites complete with large closets and full bathrooms. -- Beautiful Open Concept Kitchen with plenty of cabinets and storage space with a Dining Room area and spacious Living Room located on the second floor that opens to the balcony. -- Very large primary suite with oversized bathroom and walk-in closet located on the privacy of the third floor. -- Gated side yard with low-maintenance artificial turf. -- The HOA annual fee includes water and trash.
Location
State TX
County Harris
Area Heights/Greater Heights
Rooms
Bedroom Description Primary Bed - 3rd Floor,Walk-In Closet
Other Rooms Guest Suite, Utility Room in House
Kitchen Kitchen open to Family Room, Walk-in Pantry
Interior
Interior Features Alarm System - Owned, Balcony, Crown Molding, Fire/Smoke Alarm, High Ceiling
Heating Central Gas
Cooling Central Electric
Flooring Engineered Wood
Exterior
Parking Features Attached Garage
Garage Spaces 2.0
Roof Type Composition
Private Pool No
Building
Lot Description Subdivision Lot
Faces West
Story 3
Foundation Slab
Lot Size Range 0 Up To 1/4 Acre
Sewer Public Sewer
Water Public Water
Structure Type Other
New Construction No
Schools
Elementary Schools Love Elementary School
Middle Schools Hamilton Middle School (Houston)
High Schools Waltrip High School
School District 27 - Houston
Others
Senior Community No
Restrictions Deed Restrictions
Tax ID 056-167-008-0017
Acceptable Financing Cash Sale, Conventional
Tax Rate 2.2019
Disclosures Sellers Disclosure
Listing Terms Cash Sale, Conventional
Financing Cash Sale,Conventional
Special Listing Condition Sellers Disclosure
Read Less Info
Want to know what your home might be worth? Contact us for a FREE valuation!

Our team is ready to help you sell your home for the highest possible price ASAP

Bought with Intercity Realty
"My job is to find and attract mastery-based agents to the office, protect the culture, and make sure everyone is happy! "








