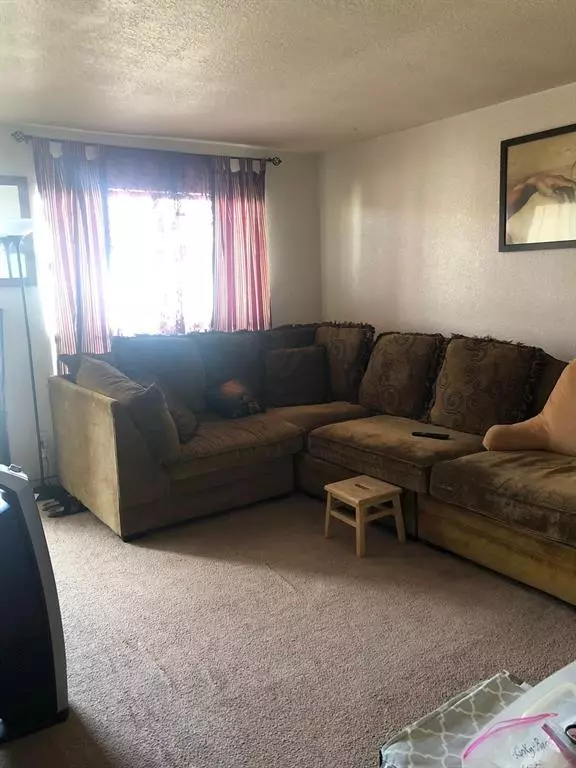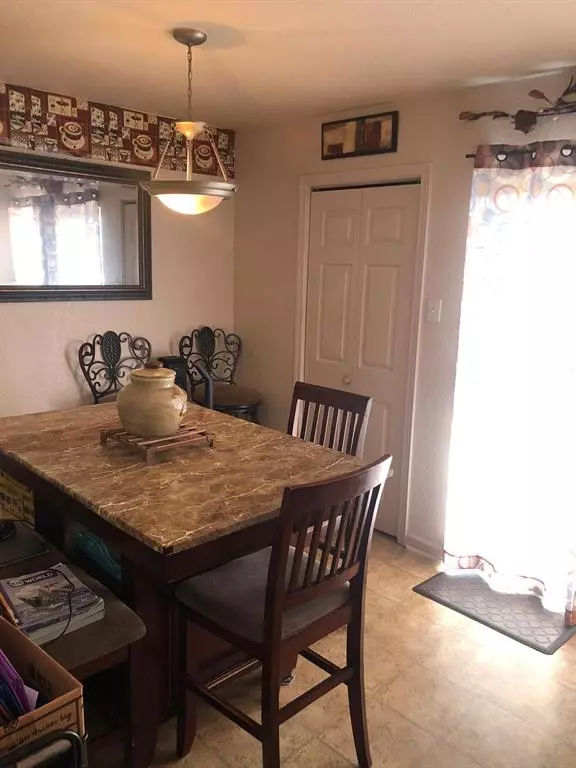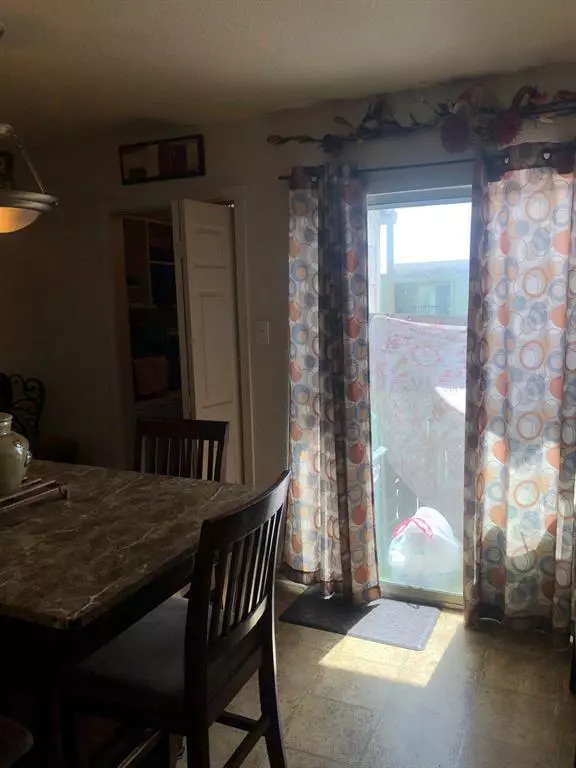$75,000
For more information regarding the value of a property, please contact us for a free consultation.
3 Beds
2 Baths
1,182 SqFt
SOLD DATE : 11/29/2023
Key Details
Property Type Condo
Sub Type Condominium
Listing Status Sold
Purchase Type For Sale
Square Footage 1,182 sqft
Price per Sqft $61
Subdivision Braeswood Forest Condo
MLS Listing ID 22421433
Sold Date 11/29/23
Style Traditional
Bedrooms 3
Full Baths 2
HOA Fees $375/mo
Year Built 1976
Annual Tax Amount $1,496
Tax Year 2022
Lot Size 3.340 Acres
Property Description
Situated just 4 miles from Houston's Galleria, a top-tier shopping destination, Braeswood Forest offers an unparalleled blend of comfort and convenience.
**Undergoing Transformation** Embark on a lifestyle upgrade with our 94-unit community that's currently undergoing significant enhancements. Choose from a diverse array of 1, 2, and 3-bedroom units, with the three-bedroom options being exceptionally rare—only 12 in the entire community, making them a true hidden treasure.
**Investment Opportunity** The spacious units and strategic location make this an investor's dream. The homeowners association is in the final stages of a revitalization project that includes roof replacements and a cosmetic overhaul. This will significantly boost property values, making now the ideal time to invest.
**Education at Your Doorstep** Proximity to top-rated elementary, junior high, and high schools—reachable within a 5-minute walk or a quick 2-minute drive.
Location
State TX
County Harris
Area Brays Oaks
Rooms
Bedroom Description All Bedrooms Down
Other Rooms 1 Living Area
Master Bathroom Primary Bath: Tub/Shower Combo
Interior
Heating Central Electric
Cooling Central Electric
Flooring Carpet
Laundry Utility Rm in House
Exterior
Exterior Feature Balcony
Pool Enclosed
Roof Type Composition
Street Surface Asphalt
Private Pool Yes
Building
Story 1
Entry Level 2nd Level
Foundation Slab
Sewer Public Sewer
Water Public Water
Structure Type Brick,Wood
New Construction No
Schools
Elementary Schools Milne Elementary School
Middle Schools Welch Middle School
High Schools Sharpstown High School
School District 27 - Houston
Others
HOA Fee Include Exterior Building,Grounds,Limited Access Gates,Trash Removal,Water and Sewer
Senior Community No
Tax ID 130-184-000-0006
Energy Description Ceiling Fans
Acceptable Financing Cash Sale, Investor, Other
Tax Rate 2.3019
Disclosures Sellers Disclosure
Listing Terms Cash Sale, Investor, Other
Financing Cash Sale,Investor,Other
Special Listing Condition Sellers Disclosure
Read Less Info
Want to know what your home might be worth? Contact us for a FREE valuation!

Our team is ready to help you sell your home for the highest possible price ASAP

Bought with Keller Williams Realty Metropolitan

"My job is to find and attract mastery-based agents to the office, protect the culture, and make sure everyone is happy! "








