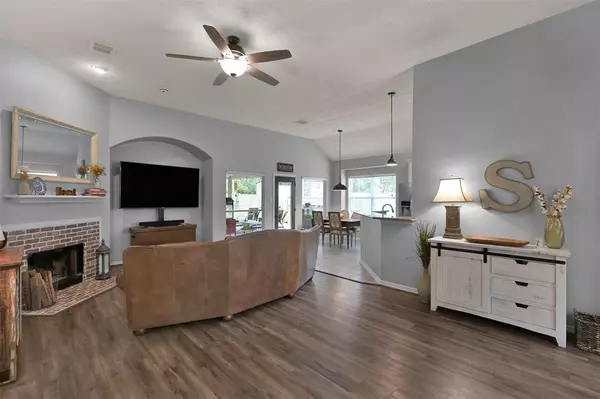$399,000
For more information regarding the value of a property, please contact us for a free consultation.
3 Beds
2 Baths
2,072 SqFt
SOLD DATE : 11/30/2023
Key Details
Property Type Single Family Home
Listing Status Sold
Purchase Type For Sale
Square Footage 2,072 sqft
Price per Sqft $192
Subdivision Westwood 02
MLS Listing ID 73826229
Sold Date 11/30/23
Style Traditional
Bedrooms 3
Full Baths 2
HOA Fees $20/ann
HOA Y/N 1
Year Built 2003
Annual Tax Amount $6,729
Tax Year 2023
Lot Size 0.459 Acres
Acres 0.4591
Property Description
This home has been lovingly cared for. Situated on a quiet street, you'll enjoy a peaceful neighborhood while still being within easy reach of resturants, shopping and parks. The open-concept allows for seamless flow between the living, dining and kitchen areas making it an ideal setting for everyday living and entertaining. The spacious patio provides the perfect setting for memorable gatherings. Designated planting area, where you can grow your favorite blooms or herbs. As the sun sets twinkling string lights create an enchanting atmosphere. Recent Upgrades including roof, AC, water heater, driveway, patio and many more.
Location
State TX
County Montgomery
Area Magnolia/1488 East
Rooms
Bedroom Description En-Suite Bath,Walk-In Closet
Other Rooms Den
Master Bathroom Primary Bath: Double Sinks, Primary Bath: Separate Shower, Secondary Bath(s): Double Sinks
Interior
Interior Features Alarm System - Owned
Heating Central Electric
Cooling Central Electric
Flooring Tile, Wood
Fireplaces Number 1
Exterior
Exterior Feature Back Yard Fenced
Parking Features Attached Garage
Garage Spaces 2.0
Garage Description Extra Driveway
Roof Type Composition
Private Pool No
Building
Lot Description Subdivision Lot
Story 1
Foundation Slab
Lot Size Range 1/4 Up to 1/2 Acre
Sewer Septic Tank
Structure Type Brick
New Construction No
Schools
Elementary Schools Bear Branch Elementary School (Magnolia)
Middle Schools Bear Branch Junior High School
High Schools Magnolia High School
School District 36 - Magnolia
Others
Senior Community No
Restrictions Deed Restrictions,Restricted
Tax ID 9495-02-39200
Acceptable Financing Cash Sale, Conventional, FHA, VA
Tax Rate 1.7646
Disclosures Exclusions, Sellers Disclosure
Listing Terms Cash Sale, Conventional, FHA, VA
Financing Cash Sale,Conventional,FHA,VA
Special Listing Condition Exclusions, Sellers Disclosure
Read Less Info
Want to know what your home might be worth? Contact us for a FREE valuation!

Our team is ready to help you sell your home for the highest possible price ASAP

Bought with Zuri Properties

"My job is to find and attract mastery-based agents to the office, protect the culture, and make sure everyone is happy! "








