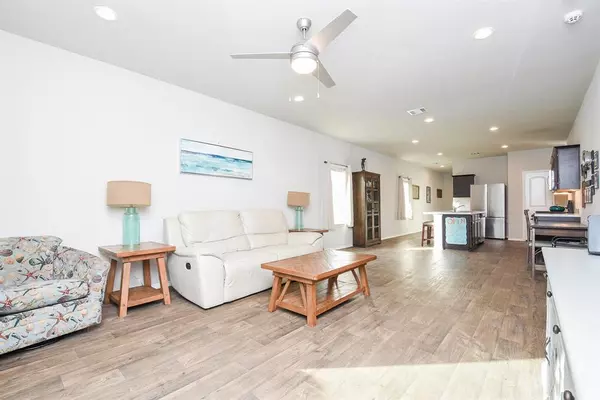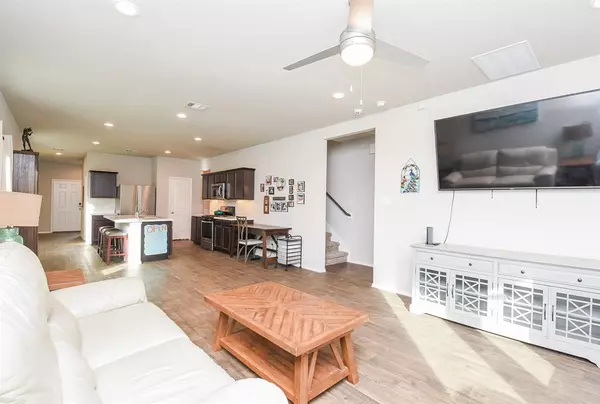$255,000
For more information regarding the value of a property, please contact us for a free consultation.
4 Beds
2.1 Baths
2,174 SqFt
SOLD DATE : 11/30/2023
Key Details
Property Type Single Family Home
Listing Status Sold
Purchase Type For Sale
Square Footage 2,174 sqft
Price per Sqft $110
Subdivision Granger Pines
MLS Listing ID 10849589
Sold Date 11/30/23
Style Traditional
Bedrooms 4
Full Baths 2
Half Baths 1
HOA Fees $54/ann
HOA Y/N 1
Year Built 2020
Annual Tax Amount $8,139
Tax Year 2022
Lot Size 6,414 Sqft
Acres 0.1472
Property Description
Wonderful 4 bedroom, 2-1/2 bath home in Granger Pines with lots of upgrades to include: whole house water filtration system, security alarm with many smart features and solar panels which greatly reduce the electric bills!! Beautiful flooring flows thru the first floor with plush carpeting on the second level. The kitchen opens to the spacious family room giving you lots of room for entertaining. Your owners' retreat is conveniently located on the ground level with great views of the backyard. Upstairs three additional bedrooms are found off the grand game room. WASHER, DRYER and REFRIGERATOR will remain with the home as well as the 3 FLAT SCREEN TV's mounted on the walls. Enjoy the view of the lovely outdoors from beneath a covered patio. Extra long driveway to accommodate many guests. Just a short walk to Hope Elementary school. Visit your next home today!
Location
State TX
County Montgomery
Area Conroe Southeast
Rooms
Bedroom Description Primary Bed - 1st Floor,Walk-In Closet
Other Rooms Gameroom Up, Utility Room in House
Master Bathroom Primary Bath: Double Sinks, Primary Bath: Shower Only, Secondary Bath(s): Tub/Shower Combo
Kitchen Pantry
Interior
Interior Features Alarm System - Owned, Window Coverings, Dryer Included, Refrigerator Included, Washer Included
Heating Central Gas
Cooling Central Electric
Flooring Carpet, Vinyl Plank
Exterior
Exterior Feature Back Yard Fenced, Covered Patio/Deck
Parking Features Attached Garage
Garage Spaces 2.0
Garage Description Auto Garage Door Opener
Roof Type Composition
Street Surface Concrete
Private Pool No
Building
Lot Description Subdivision Lot
Faces South
Story 2
Foundation Slab
Lot Size Range 0 Up To 1/4 Acre
Sewer Public Sewer
Water Water District
Structure Type Brick,Cement Board
New Construction No
Schools
Elementary Schools Hope Elementary School (Conroe)
Middle Schools Moorhead Junior High School
High Schools Caney Creek High School
School District 11 - Conroe
Others
Senior Community No
Restrictions Deed Restrictions
Tax ID 5395-00-02700
Energy Description Attic Vents,Ceiling Fans,Digital Program Thermostat
Acceptable Financing Cash Sale, Conventional, FHA, VA
Tax Rate 3.0968
Disclosures Exclusions, Mud, Sellers Disclosure
Listing Terms Cash Sale, Conventional, FHA, VA
Financing Cash Sale,Conventional,FHA,VA
Special Listing Condition Exclusions, Mud, Sellers Disclosure
Read Less Info
Want to know what your home might be worth? Contact us for a FREE valuation!

Our team is ready to help you sell your home for the highest possible price ASAP

Bought with Better Homes and Gardens Real Estate Gary Greene - Lake Conroe South

"My job is to find and attract mastery-based agents to the office, protect the culture, and make sure everyone is happy! "








