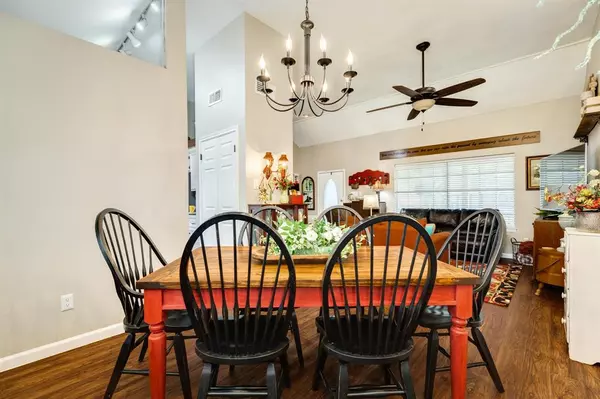$309,000
For more information regarding the value of a property, please contact us for a free consultation.
3 Beds
2.1 Baths
1,946 SqFt
SOLD DATE : 11/27/2023
Key Details
Property Type Single Family Home
Listing Status Sold
Purchase Type For Sale
Square Footage 1,946 sqft
Price per Sqft $153
Subdivision Parkview Sec 2 Pearland
MLS Listing ID 61365169
Sold Date 11/27/23
Style Traditional
Bedrooms 3
Full Baths 2
Half Baths 1
Year Built 1978
Annual Tax Amount $5,251
Tax Year 2022
Lot Size 7,000 Sqft
Acres 0.1607
Property Description
3 bedrooms. 2.5 baths. All bedrooms up. Open floorplan. Kitchen features white quartz counters, white herringbone backsplash, black and crystal pendant light, custom wooden pullout drawers inside the pantry & lower cabinets. LVP flooring, new PEX plumbing throughout, stainless steel appliances, oversized master with sitting area (could be converted to a large closet accessible from the hall, nursery or home office). Large lot with covered front porch. Mature shade trees. Huge Tuff Shed storage unit on the side stays. Extra concrete pad on opposite side of lot. Tons of built in cabinets and a workbench in the garage along with craftsman wall board storage system. Master updated with full surround tile shower w glass door. Custom vanity with added storage. Walk in closet with custom cabinetry. Custom shelves in all closets. See updates list and exclusions list. Zoned to Shadycrest. Walking distance to the library & multiple parks, creeks & ponds! Low taxes!
Location
State TX
County Brazoria
Area Pearland
Rooms
Bedroom Description All Bedrooms Up,Walk-In Closet
Other Rooms Breakfast Room, Den, Family Room, Formal Dining, Utility Room in House
Master Bathroom Half Bath, Primary Bath: Shower Only, Secondary Bath(s): Soaking Tub
Den/Bedroom Plus 3
Kitchen Breakfast Bar, Kitchen open to Family Room, Pantry, Pots/Pans Drawers, Under Cabinet Lighting
Interior
Interior Features Crown Molding, Window Coverings, High Ceiling
Heating Central Gas
Cooling Central Electric
Flooring Carpet, Laminate, Tile, Vinyl Plank, Wood
Fireplaces Number 1
Fireplaces Type Gaslog Fireplace
Exterior
Exterior Feature Back Yard, Side Yard
Parking Features Attached Garage
Garage Spaces 2.0
Garage Description Double-Wide Driveway
Roof Type Composition
Street Surface Concrete,Curbs,Gutters
Private Pool No
Building
Lot Description Subdivision Lot
Faces South
Story 2
Foundation Slab
Lot Size Range 0 Up To 1/4 Acre
Sewer Public Sewer
Water Public Water
Structure Type Brick,Vinyl,Wood
New Construction No
Schools
Elementary Schools Shadycrest Elementary School
Middle Schools Pearland Junior High East
High Schools Pearland High School
School District 42 - Pearland
Others
Senior Community No
Restrictions Unknown
Tax ID 6951-0228-000
Acceptable Financing Cash Sale, Conventional, FHA, VA
Tax Rate 2.4056
Disclosures Sellers Disclosure
Listing Terms Cash Sale, Conventional, FHA, VA
Financing Cash Sale,Conventional,FHA,VA
Special Listing Condition Sellers Disclosure
Read Less Info
Want to know what your home might be worth? Contact us for a FREE valuation!

Our team is ready to help you sell your home for the highest possible price ASAP

Bought with Keller Williams Preferred

"My job is to find and attract mastery-based agents to the office, protect the culture, and make sure everyone is happy! "








