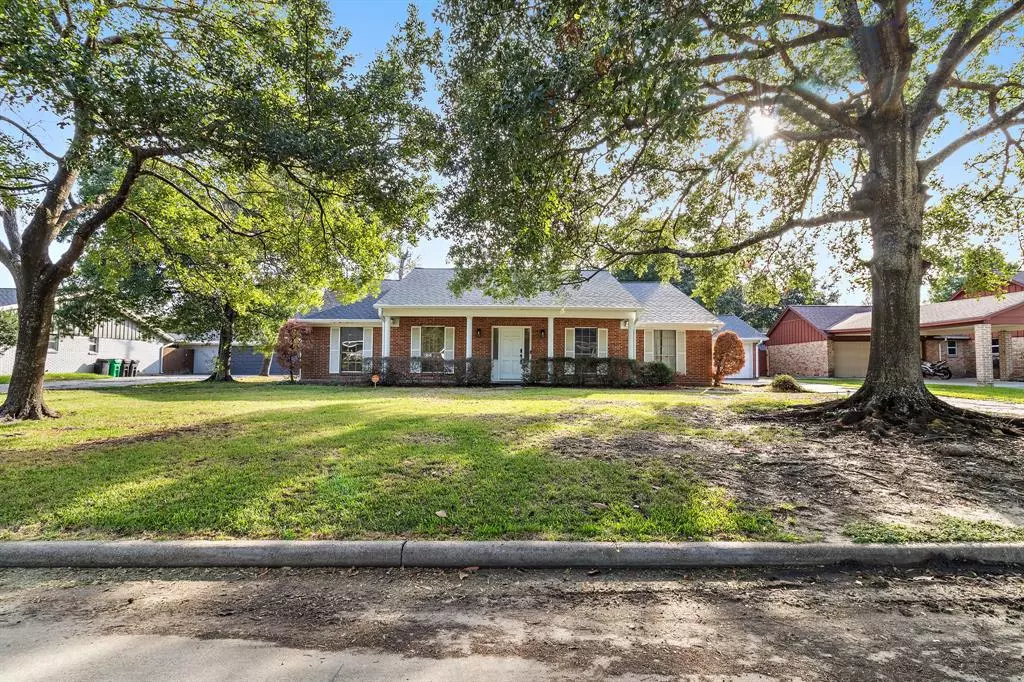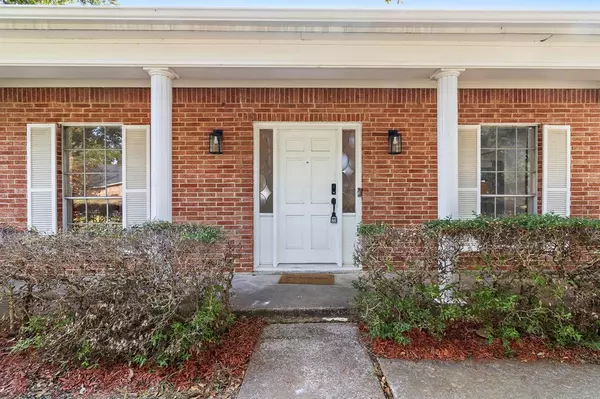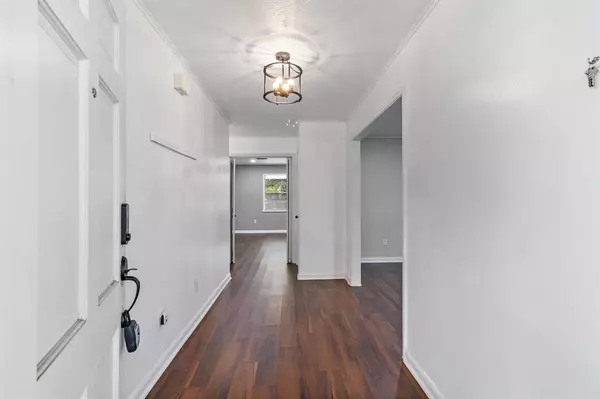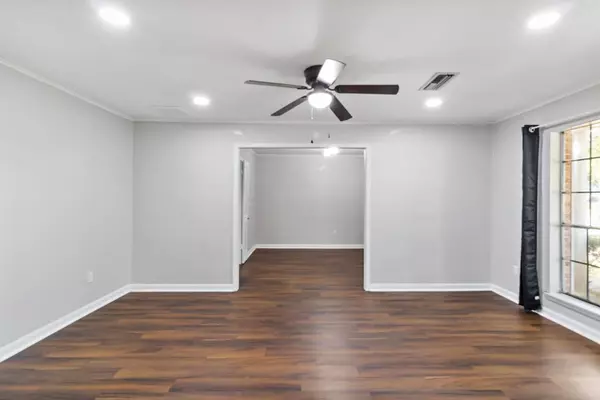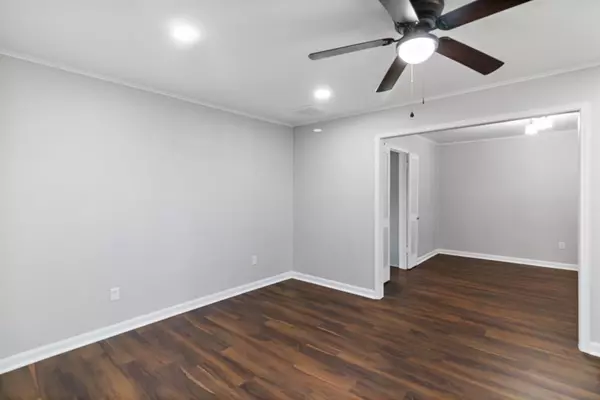$275,000
For more information regarding the value of a property, please contact us for a free consultation.
4 Beds
2.1 Baths
2,384 SqFt
SOLD DATE : 11/30/2023
Key Details
Property Type Single Family Home
Listing Status Sold
Purchase Type For Sale
Square Footage 2,384 sqft
Price per Sqft $115
Subdivision Country Club Oaks Sec 5
MLS Listing ID 74187301
Sold Date 11/30/23
Style Traditional
Bedrooms 4
Full Baths 2
Half Baths 1
Year Built 1967
Annual Tax Amount $6,461
Tax Year 2022
Lot Size 0.275 Acres
Acres 0.2755
Property Description
Welcome to your dream home in the heart of Baytown! Nestled in a well-established neighborhood, this meticulously maintained 4-bedroom, 2.5-bathroom gem is the epitome of comfort and style. From the moment you step inside, you'll be enchanted by the thoughtful updates and warm, inviting atmosphere. This home boasts generous living areas, providing ample space for family gatherings and entertaining friends. The open-concept design ensures a seamless flow between the living room, dining area, and kitchen. The recently updated kitchen features granite countertops, and plenty of storage space. The master bedroom is a true retreat. It offers a tranquil oasis with an ensuite bathroom featuring a loads of counter top space and a spa like shower, and two walk-in closets. The three additional bedrooms are spacious and filled with natural light. Step outside to your own private outdoor paradise.
Location
State TX
County Harris
Area Baytown/Harris County
Interior
Heating Central Gas
Cooling Central Electric
Fireplaces Number 1
Exterior
Parking Features Attached/Detached Garage
Garage Spaces 2.0
Roof Type Composition
Private Pool No
Building
Lot Description Subdivision Lot
Story 1
Foundation Slab
Lot Size Range 1/4 Up to 1/2 Acre
Sewer Public Sewer
Water Public Water
Structure Type Brick
New Construction No
Schools
Elementary Schools Travis Elementary School (Goose Creek)
Middle Schools Baytown Junior High School
High Schools Lee High School (Goose Creek)
School District 23 - Goose Creek Consolidated
Others
Senior Community No
Restrictions Restricted
Tax ID 096-455-000-0004
Acceptable Financing Cash Sale, Conventional, FHA, Seller to Contribute to Buyer's Closing Costs, VA
Tax Rate 2.7873
Disclosures Sellers Disclosure
Listing Terms Cash Sale, Conventional, FHA, Seller to Contribute to Buyer's Closing Costs, VA
Financing Cash Sale,Conventional,FHA,Seller to Contribute to Buyer's Closing Costs,VA
Special Listing Condition Sellers Disclosure
Read Less Info
Want to know what your home might be worth? Contact us for a FREE valuation!

Our team is ready to help you sell your home for the highest possible price ASAP

Bought with White Picket Realty LLC

"My job is to find and attract mastery-based agents to the office, protect the culture, and make sure everyone is happy! "



