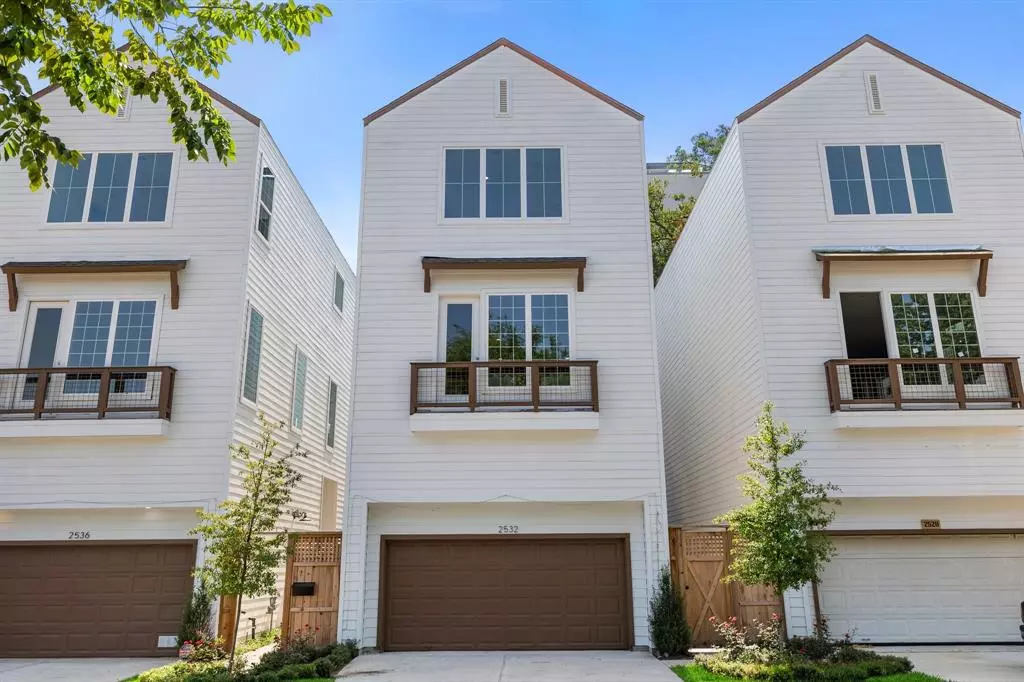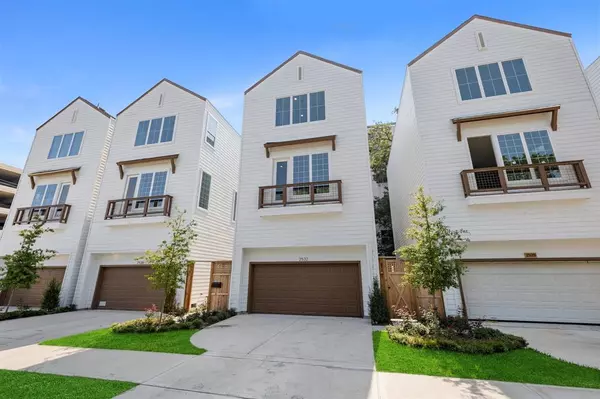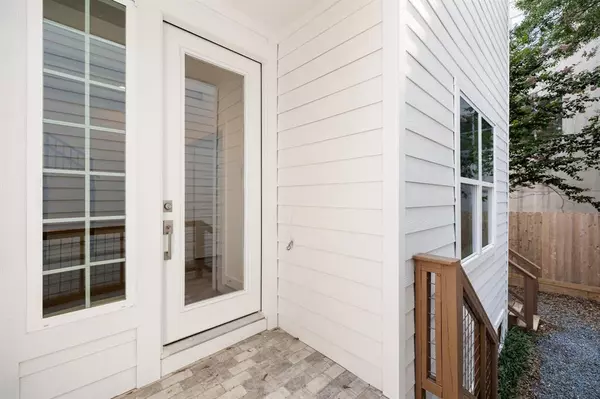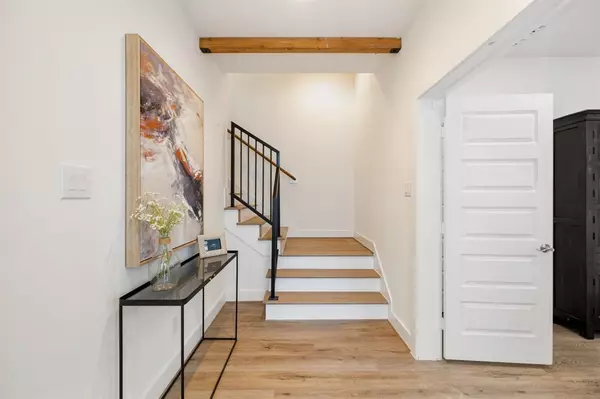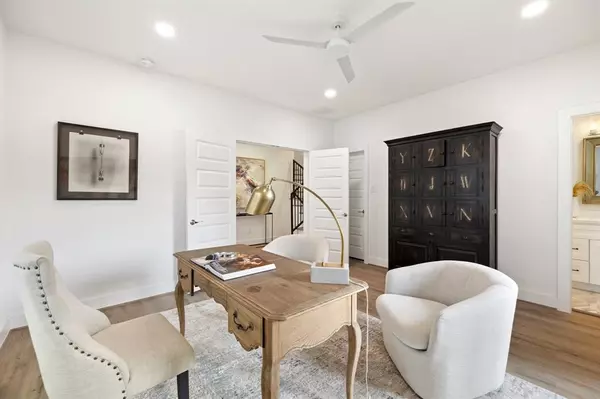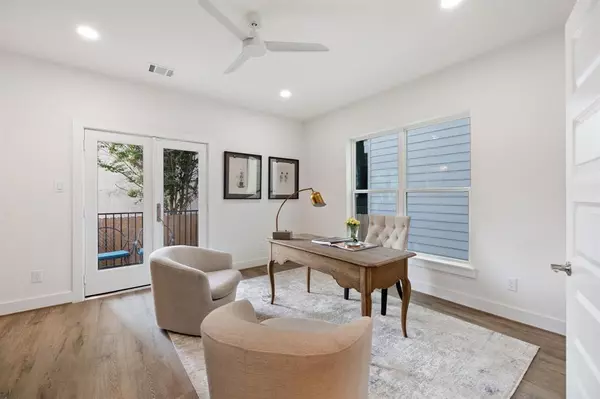$550,000
For more information regarding the value of a property, please contact us for a free consultation.
3 Beds
3.1 Baths
2,283 SqFt
SOLD DATE : 12/01/2023
Key Details
Property Type Single Family Home
Listing Status Sold
Purchase Type For Sale
Square Footage 2,283 sqft
Price per Sqft $240
Subdivision Shady Acres
MLS Listing ID 8915511
Sold Date 12/01/23
Style Contemporary/Modern
Bedrooms 3
Full Baths 3
Half Baths 1
Year Built 2023
Annual Tax Amount $2,117
Tax Year 2022
Lot Size 2,060 Sqft
Acres 0.0473
Property Description
*UNDER CONSTRUCTION. ESTIMATED COMPLETION IS END OF OCTOBER.* This brand new construction home, located in the heart of Shady Acres features 3 spacious bedrooms, all with private bathrooms, a private driveway and a floor plan built around entertaining! The design choices in this home are truly unmatched. Notable features include a wood beams, luxury vinyl plank flooring throughout, sky high ceilings, a gorgeous chef's kitchen with quartz countertops, cream shaker style cabinets, stylish backsplash, farmhouse sink, stainless steel appliances, built in wine bar and an expansive kitchen island. The primary bedroom is an owners retreat with the natural light pouring in and a spa like ensuite bathroom. Entertaining is a breeze in the low maintenance, outdoor space with a patio. This home benefits from a central location in close proximity to major highways and nearby popular Heights restaurants, shopping, bars, and parks!
Location
State TX
County Harris
Area Heights/Greater Heights
Rooms
Bedroom Description 1 Bedroom Down - Not Primary BR,En-Suite Bath,Primary Bed - 3rd Floor,Walk-In Closet
Other Rooms Living Area - 2nd Floor
Master Bathroom Half Bath, Primary Bath: Double Sinks, Primary Bath: Separate Shower, Primary Bath: Soaking Tub
Kitchen Island w/o Cooktop
Interior
Interior Features Alarm System - Owned, Dry Bar, Fire/Smoke Alarm, High Ceiling, Wired for Sound
Heating Central Gas
Cooling Central Electric
Flooring Tile, Vinyl
Exterior
Exterior Feature Back Yard Fenced, Fully Fenced, Patio/Deck, Private Driveway
Parking Features Attached Garage
Garage Spaces 2.0
Roof Type Composition
Private Pool No
Building
Lot Description Patio Lot
Story 3
Foundation Slab
Lot Size Range 0 Up To 1/4 Acre
Builder Name Redwood Construction
Sewer Public Sewer
Water Public Water
Structure Type Vinyl
New Construction Yes
Schools
Elementary Schools Sinclair Elementary School (Houston)
Middle Schools Hamilton Middle School (Houston)
High Schools Waltrip High School
School District 27 - Houston
Others
Senior Community No
Restrictions Deed Restrictions
Tax ID 056-165-006-0009
Tax Rate 2.2019
Disclosures No Disclosures
Special Listing Condition No Disclosures
Read Less Info
Want to know what your home might be worth? Contact us for a FREE valuation!

Our team is ready to help you sell your home for the highest possible price ASAP

Bought with Compass RE Texas, LLC - Houston
"My job is to find and attract mastery-based agents to the office, protect the culture, and make sure everyone is happy! "



