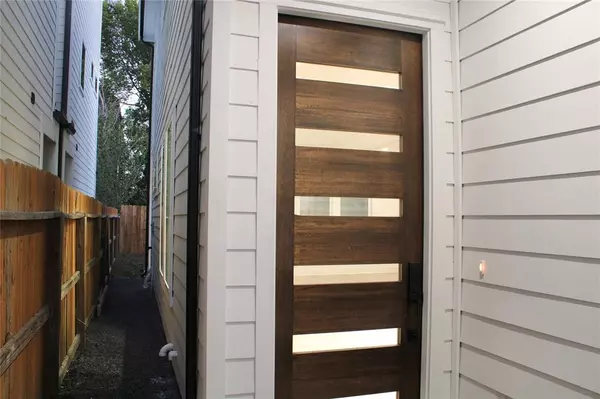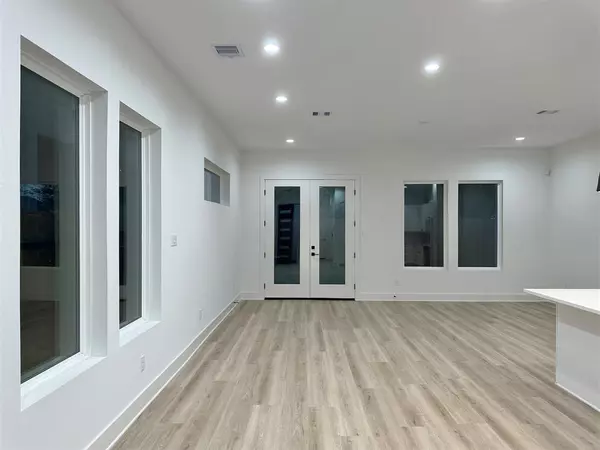$444,444
For more information regarding the value of a property, please contact us for a free consultation.
3 Beds
3.1 Baths
2,020 SqFt
SOLD DATE : 12/01/2023
Key Details
Property Type Single Family Home
Listing Status Sold
Purchase Type For Sale
Square Footage 2,020 sqft
Price per Sqft $214
Subdivision Live Oak Green
MLS Listing ID 43490913
Sold Date 12/01/23
Style Contemporary/Modern
Bedrooms 3
Full Baths 3
Half Baths 1
Year Built 2023
Lot Size 2,500 Sqft
Property Description
Explore contemporary living at its best in this 3-bedroom home. The open flow layout floods the space with natural light. The primary suite includes dual closets, and the ensuite bathroom is equipped with double sinks, a spacious standing shower, and a standalone tub. The kitchen is a masterpiece, boasting a large island, pristine white shaker cabinets, and luxurious quartz countertops. A massive game room on the second level adds extra flair to this property. You'll appreciate the absence of carpet, thanks to the vinyl plank flooring throughout. The back yard is symmetrical and With easy access to I-69 and I-45 highways, you'll have a hassle-free commute. Plus, being a short walk from Emancipation Park and so close to Midtown and East Downtown - this residence embodies modern living at its finest. Live at Live Oak Green today!
Location
State TX
County Harris
Area University Area
Rooms
Bedroom Description All Bedrooms Up,Primary Bed - 2nd Floor,Walk-In Closet
Other Rooms 1 Living Area, Gameroom Up, Kitchen/Dining Combo, Living Area - 1st Floor, Living/Dining Combo, Utility Room in House
Master Bathroom Half Bath, Primary Bath: Separate Shower, Primary Bath: Soaking Tub, Secondary Bath(s): Tub/Shower Combo
Kitchen Breakfast Bar, Island w/o Cooktop, Kitchen open to Family Room, Pantry, Pots/Pans Drawers
Interior
Heating Central Gas
Cooling Central Electric
Flooring Vinyl Plank
Exterior
Exterior Feature Back Yard, Back Yard Fenced, Covered Patio/Deck, Private Driveway
Parking Features Attached Garage
Garage Spaces 2.0
Roof Type Composition
Street Surface Concrete
Private Pool No
Building
Lot Description Patio Lot
Faces North,East
Story 2
Foundation Slab
Lot Size Range 0 Up To 1/4 Acre
Builder Name Fusion Developers / Greyden Building Group
Sewer Public Sewer
Water Public Water
Structure Type Cement Board,Other
New Construction Yes
Schools
Elementary Schools Blackshear Elementary School (Houston)
Middle Schools Cullen Middle School (Houston)
High Schools Yates High School
School District 27 - Houston
Others
Senior Community No
Restrictions No Restrictions
Tax ID 146-042-001-0001
Energy Description Energy Star Appliances,Energy Star/CFL/LED Lights
Acceptable Financing Cash Sale, Conventional, FHA, Seller to Contribute to Buyer's Closing Costs, VA
Disclosures No Disclosures
Listing Terms Cash Sale, Conventional, FHA, Seller to Contribute to Buyer's Closing Costs, VA
Financing Cash Sale,Conventional,FHA,Seller to Contribute to Buyer's Closing Costs,VA
Special Listing Condition No Disclosures
Read Less Info
Want to know what your home might be worth? Contact us for a FREE valuation!

Our team is ready to help you sell your home for the highest possible price ASAP

Bought with LV Realty & Services
"My job is to find and attract mastery-based agents to the office, protect the culture, and make sure everyone is happy! "








