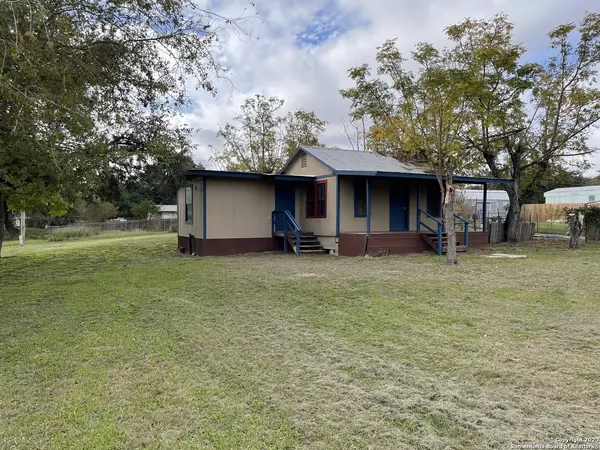$70,000
For more information regarding the value of a property, please contact us for a free consultation.
3 Beds
1 Bath
778 SqFt
SOLD DATE : 11/30/2023
Key Details
Property Type Single Family Home
Sub Type Single Residential
Listing Status Sold
Purchase Type For Sale
Square Footage 778 sqft
Price per Sqft $89
Subdivision Pleasanton-Original
MLS Listing ID 1732659
Sold Date 11/30/23
Style One Story
Bedrooms 3
Full Baths 1
Construction Status Pre-Owned
Year Built 1960
Annual Tax Amount $1,728
Tax Year 2022
Lot Size 0.338 Acres
Property Description
Welcome to 926 Sanches Ave, where potential meets possibility! This 3-bedroom, 1-bath home sits on an expansive quarter-acre homesite, offering ample space and potential for those with a vision. This property is a blank canvas awaiting your creative touch. Bring your renovation skills and transform this diamond in the rough into a sparkling gem. The home requires work but presents an exciting opportunity for investors looking to add value and create a profitable venture. Situated on over a quarter of an acre, this property provides a rare opportunity to enjoy a substantial outdoor space in a residential setting. Create the garden of your dreams or design a tranquil retreat. Located in Pleasanton, enjoy the charm of a small-town atmosphere while having convenient access to local amenities, schools, and parks. Whether you're a seasoned investor or someone with a flair for renovation looking to make this your primary residence, 926 Sanches Ave is ready for its next chapter.
Location
State TX
County Atascosa
Area 2900
Rooms
Master Bedroom Main Level 8X9
Bedroom 2 Main Level 8X8
Bedroom 3 Main Level 8X7
Living Room Main Level 15X11
Kitchen Main Level 7X7
Interior
Heating None
Cooling Not Applicable
Flooring Wood, Vinyl
Heat Source Electric
Exterior
Exterior Feature Mature Trees
Parking Features None/Not Applicable
Pool None
Amenities Available None
Roof Type Other
Private Pool N
Building
Lot Description 1/4 - 1/2 Acre, Mature Trees (ext feat)
Sewer Sewer System
Water Water System
Construction Status Pre-Owned
Schools
Elementary Schools Pleasanton
Middle Schools Pleasanton
High Schools Pleasanton
School District Pleasanton
Others
Acceptable Financing Cash
Listing Terms Cash
Read Less Info
Want to know what your home might be worth? Contact us for a FREE valuation!

Our team is ready to help you sell your home for the highest possible price ASAP

"My job is to find and attract mastery-based agents to the office, protect the culture, and make sure everyone is happy! "








