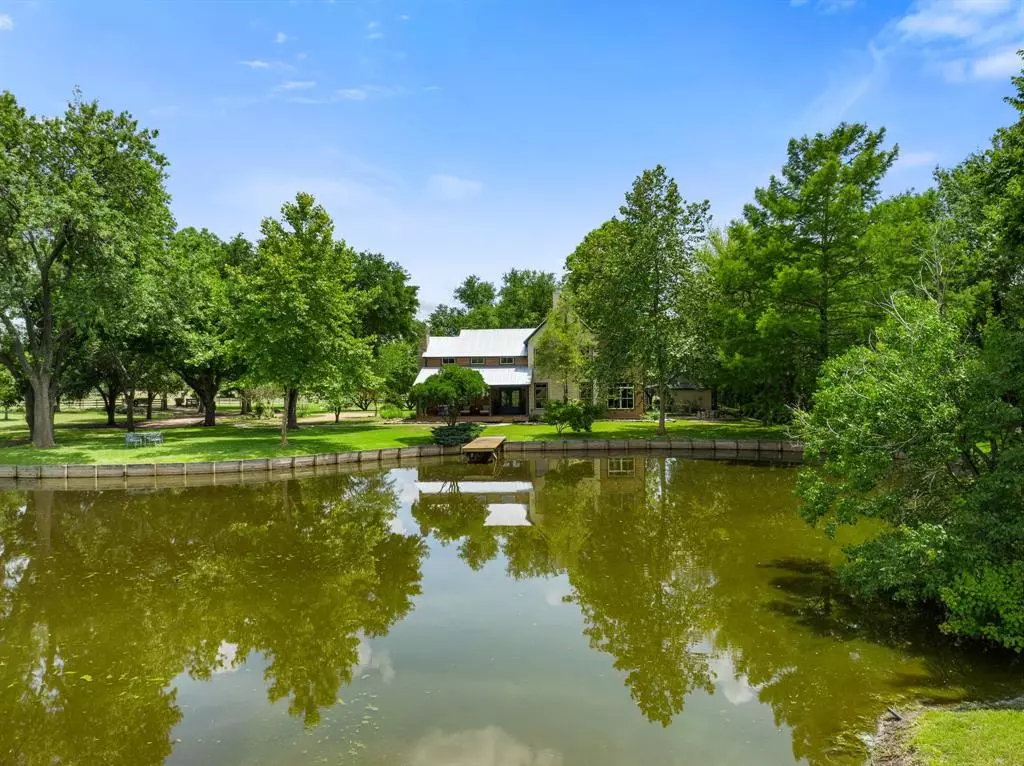$2,999,999
For more information regarding the value of a property, please contact us for a free consultation.
6 Beds
4.1 Baths
5,600 SqFt
SOLD DATE : 12/07/2023
Key Details
Property Type Single Family Home
Sub Type Free Standing
Listing Status Sold
Purchase Type For Sale
Square Footage 5,600 sqft
Price per Sqft $508
Subdivision A104 Townsend
MLS Listing ID 33424598
Sold Date 12/07/23
Style Traditional
Bedrooms 6
Full Baths 4
Half Baths 1
Year Built 1996
Annual Tax Amount $15,300
Tax Year 2023
Lot Size 9.518 Acres
Acres 9.518
Property Description
Meticulous in design with breathtaking ambiance, minutes from downtown Round Top. This lush -/+10 acre outdoor oasis offers picturesque views that has you stepping into a fairytale. With multiple water outlets, aged sprawling live oaks, multiple gardens and all of the elegance that nature has to offer. The main home is an 1800 Farmhouse with several new additions that has been completely restored. Boasting 3000 sqft, 2 bedrooms, 2.5 bathrooms of custom detail with a modern French country flair, every detail thought out, a chefs dream kitchen with all the perks. The second home is the perfect addition whether income producing or just a place for guests to have the luxury of privacy, this home delivers 2600 sqft with 4 bedrooms, 2 bathrooms and a large game room with additional storage space. The history, the ambiance, the setting, all an entertainer's dream. This property is a must see, so much detail that cannot be described. *Property is being sold with select furnishings.*
Location
State TX
County Fayette
Rooms
Bedroom Description En-Suite Bath,Primary Bed - 2nd Floor
Other Rooms Den, Family Room, Formal Dining
Master Bathroom Primary Bath: Double Sinks, Primary Bath: Soaking Tub, Secondary Bath(s): Tub/Shower Combo
Den/Bedroom Plus 7
Kitchen Kitchen open to Family Room
Interior
Heating Central Electric
Cooling Central Electric
Flooring Wood
Fireplaces Number 2
Fireplaces Type Freestanding
Exterior
Waterfront Description Pond
Improvements Barn,Cross Fenced,Greenhouse,Guest House,Pastures
Private Pool No
Building
Lot Description Cleared, Water View
Story 2
Foundation Pier & Beam, Slab
Lot Size Range 5 Up to 10 Acres
Sewer Septic Tank
Water Well
New Construction No
Schools
Elementary Schools Round Top-Carmine Elementary School
Middle Schools Round Top-Carmine High School
High Schools Round Top-Carmine High School
School District 206 - Round Top-Carmine
Others
Senior Community No
Restrictions Horses Allowed,No Restrictions
Tax ID R53125
Energy Description Ceiling Fans,Digital Program Thermostat
Acceptable Financing Cash Sale, Conventional
Tax Rate 1.3763
Disclosures Sellers Disclosure
Listing Terms Cash Sale, Conventional
Financing Cash Sale,Conventional
Special Listing Condition Sellers Disclosure
Read Less Info
Want to know what your home might be worth? Contact us for a FREE valuation!

Our team is ready to help you sell your home for the highest possible price ASAP

Bought with Non-MLS

"My job is to find and attract mastery-based agents to the office, protect the culture, and make sure everyone is happy! "








