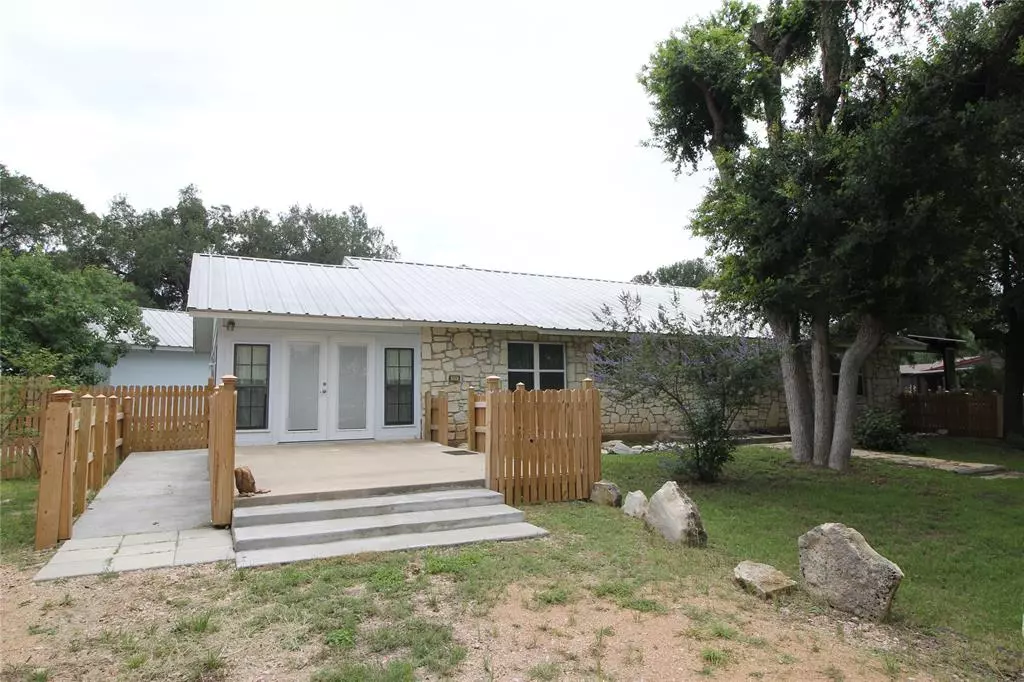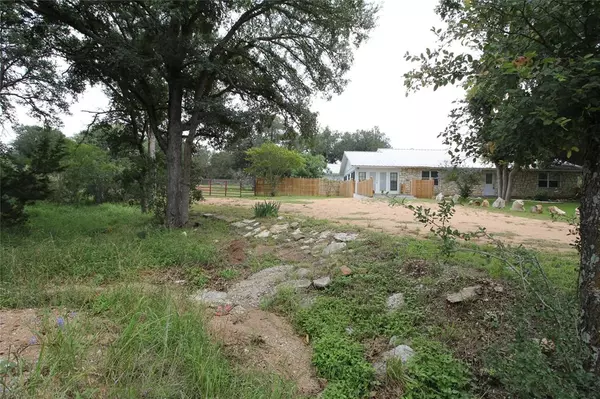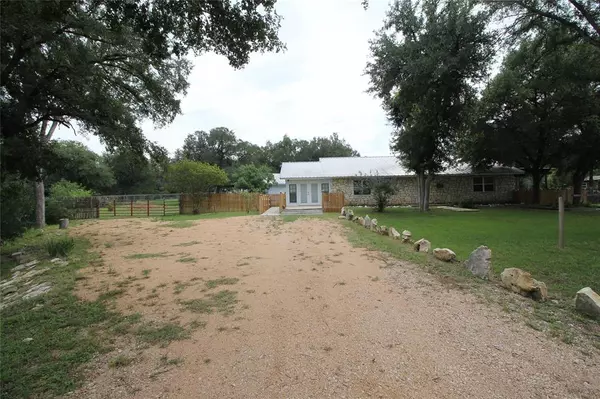$295,000
For more information regarding the value of a property, please contact us for a free consultation.
4 Beds
2 Baths
2,000 SqFt
SOLD DATE : 12/07/2023
Key Details
Property Type Single Family Home
Listing Status Sold
Purchase Type For Sale
Square Footage 2,000 sqft
Price per Sqft $147
Subdivision Cassie
MLS Listing ID 29775818
Sold Date 12/07/23
Style Traditional
Bedrooms 4
Full Baths 2
HOA Fees $12/ann
HOA Y/N 1
Year Built 1982
Annual Tax Amount $4,004
Tax Year 2022
Lot Size 0.502 Acres
Acres 0.502
Property Description
Get your LOWER payment with a special interest rate 3-2-1 BUYdown! Located in a Lake Buchanan community. Single level home features 4 bedrooms, 2 bathrooms and situated as a split floor plan ideal for privacy. Huge front yard, wonderful trees and two separate driveways that lead to two separate large garage spaces. Fully fenced backyard with two gate entrances! Perfect entertaining space with multiple families. Picturesque sunset views – deer wander the streets and the sandy Lake Buchanan beaches. Quick access to surrounding lakes and hiking trails. 20 minute trip to nearby Wineries - Torr Na Loches, Perrisos and Wedding Oak. Insulated windows, metal roof. Your Lake Vacation Lifestyle Awaits! This one will go fast.
Location
State TX
County Burnet
Rooms
Bedroom Description All Bedrooms Down
Other Rooms 1 Living Area, Breakfast Room, Kitchen/Dining Combo, Utility Room in House
Master Bathroom No Primary, Vanity Area
Den/Bedroom Plus 4
Interior
Interior Features Dryer Included, Refrigerator Included, Washer Included
Heating Central Electric
Cooling Central Electric
Flooring Tile
Exterior
Exterior Feature Back Yard Fenced, Covered Patio/Deck, Private Driveway
Parking Features Detached Garage, Oversized Garage
Garage Spaces 2.0
Garage Description Additional Parking, Boat Parking, Golf Cart Garage, Workshop
Roof Type Aluminum
Street Surface Asphalt,Gravel
Accessibility Driveway Gate
Private Pool No
Building
Lot Description Subdivision Lot
Story 1
Foundation Slab
Lot Size Range 1/2 Up to 1 Acre
Sewer Septic Tank
Water Well
Structure Type Cement Board,Stone
New Construction No
Schools
Elementary Schools Rj Richey Elementary School
Middle Schools Burnet Middle School (Burnet)
High Schools Burnet High School
School District 184 - Burnet Consolidated
Others
Senior Community No
Restrictions Unknown
Tax ID 8254
Energy Description Ceiling Fans
Acceptable Financing Cash Sale, Conventional, FHA, Owner Financing, USDA Loan, VA
Tax Rate 1.5419
Disclosures Sellers Disclosure
Listing Terms Cash Sale, Conventional, FHA, Owner Financing, USDA Loan, VA
Financing Cash Sale,Conventional,FHA,Owner Financing,USDA Loan,VA
Special Listing Condition Sellers Disclosure
Read Less Info
Want to know what your home might be worth? Contact us for a FREE valuation!

Our team is ready to help you sell your home for the highest possible price ASAP

Bought with Non-MLS

"My job is to find and attract mastery-based agents to the office, protect the culture, and make sure everyone is happy! "








