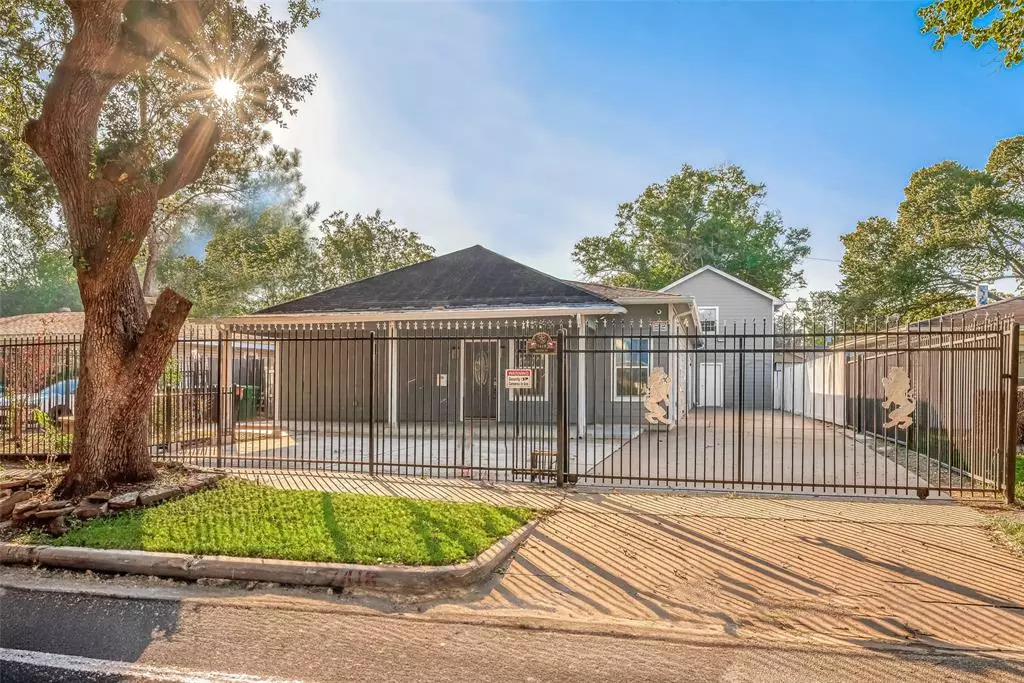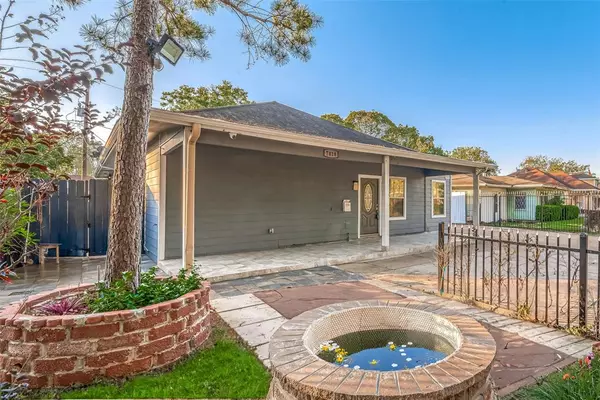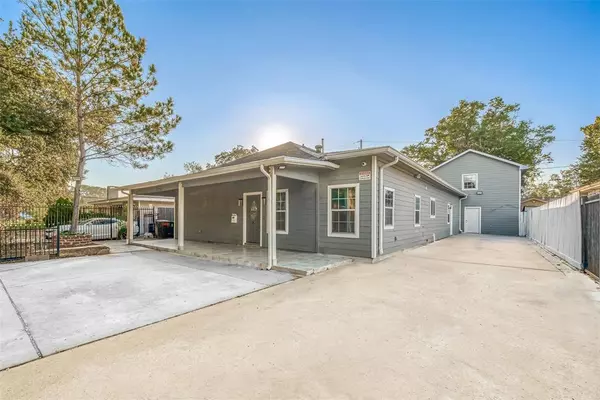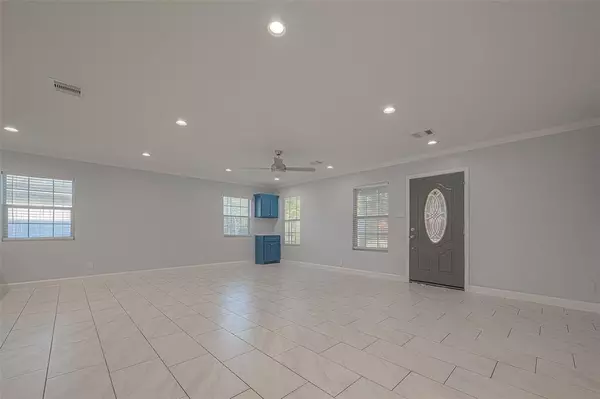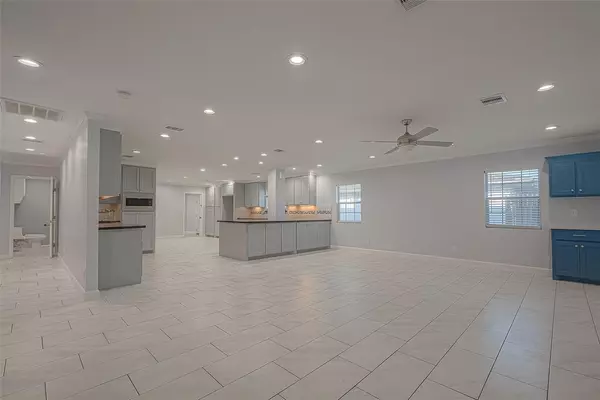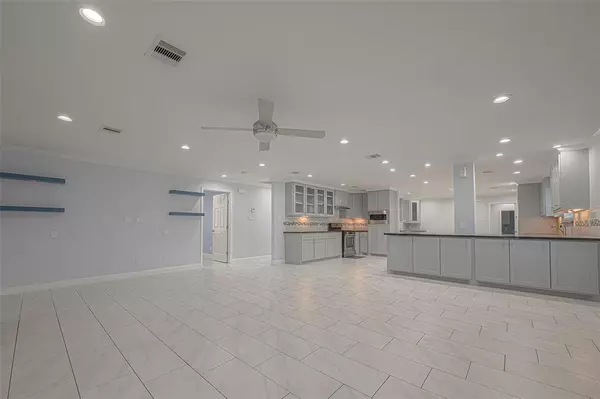$315,000
For more information regarding the value of a property, please contact us for a free consultation.
4 Beds
3 Baths
2,304 SqFt
SOLD DATE : 12/08/2023
Key Details
Property Type Single Family Home
Listing Status Sold
Purchase Type For Sale
Square Footage 2,304 sqft
Price per Sqft $130
Subdivision Santa Rosa Sec 01
MLS Listing ID 80296824
Sold Date 12/08/23
Style Traditional
Bedrooms 4
Full Baths 3
Year Built 1945
Annual Tax Amount $5,968
Tax Year 2022
Lot Size 6,642 Sqft
Acres 0.1525
Property Description
Welcome to the beautifully remodeled spacious 4-bedroom+ home this property offers a range of updates that are sure to catch your eye. It boasts an oversized driveway, perfect for accommodating multiple vehicles. You'll find a newly remodeled kitchen complete with elegant granite countertops, soft-close cabinets, and a large pantry for all your storage needs.
Additionally, there is an attached garage apartment that awaits your personal touch. This space can be remodeled to your liking, providing you with the option to create an extra living area or generate rental income.
Convenience is key, and this property offers just that. With easy access to major highways such as 45 and 610, commuting is a breeze. Furthermore, its prime location places you in close proximity to the Medical Center and Downtown, ensuring you have all the amenities and attractions you need within reach.
Don't miss out on the opportunity to see this stunning home.
Location
State TX
County Harris
Area Hobby Area
Rooms
Bedroom Description All Bedrooms Down,Walk-In Closet
Other Rooms 1 Living Area, Family Room, Formal Dining, Formal Living, Library
Kitchen Breakfast Bar
Interior
Heating Central Gas
Cooling Central Electric
Exterior
Parking Features Detached Garage
Garage Spaces 1.0
Garage Description Additional Parking, Auto Driveway Gate, Extra Driveway
Roof Type Composition
Street Surface Asphalt
Accessibility Driveway Gate
Private Pool No
Building
Lot Description Subdivision Lot
Story 1
Foundation Slab
Lot Size Range 0 Up To 1/4 Acre
Water Public Water
Structure Type Wood
New Construction No
Schools
Elementary Schools Cornelius Elementary School
Middle Schools Hartman Middle School
High Schools Sterling High School (Houston)
School District 27 - Houston
Others
Senior Community No
Restrictions Deed Restrictions
Tax ID 070-071-005-0005
Energy Description Attic Fan,Ceiling Fans
Acceptable Financing Cash Sale, Conventional, FHA, VA
Tax Rate 2.2019
Disclosures Sellers Disclosure
Listing Terms Cash Sale, Conventional, FHA, VA
Financing Cash Sale,Conventional,FHA,VA
Special Listing Condition Sellers Disclosure
Read Less Info
Want to know what your home might be worth? Contact us for a FREE valuation!

Our team is ready to help you sell your home for the highest possible price ASAP

Bought with HOUSTON TOP REALTY
"My job is to find and attract mastery-based agents to the office, protect the culture, and make sure everyone is happy! "



