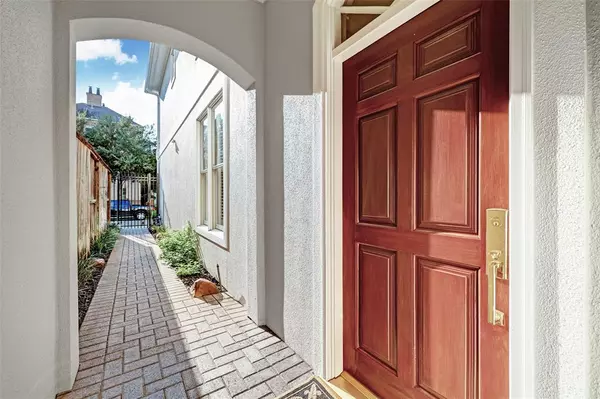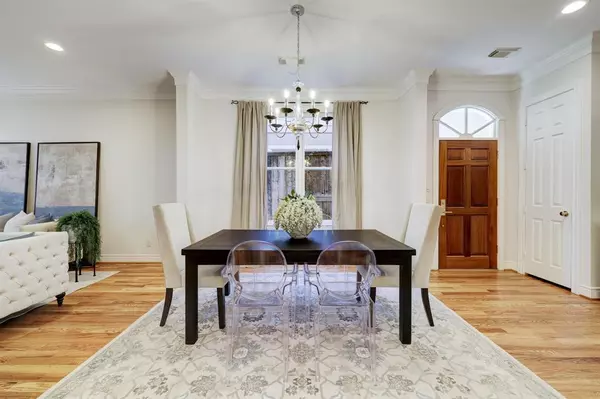$696,500
For more information regarding the value of a property, please contact us for a free consultation.
4 Beds
2.1 Baths
2,874 SqFt
SOLD DATE : 12/08/2023
Key Details
Property Type Townhouse
Sub Type Townhouse
Listing Status Sold
Purchase Type For Sale
Square Footage 2,874 sqft
Price per Sqft $237
Subdivision River Oaks Court 02
MLS Listing ID 71976302
Sold Date 12/08/23
Style Traditional
Bedrooms 4
Full Baths 2
Half Baths 1
Year Built 1998
Annual Tax Amount $14,347
Tax Year 2022
Lot Size 2,750 Sqft
Property Description
Welcome to luxury living in the River Oaks District! This stunning Lovett home offers sophistication & comfort. Greeted by a private driveway, ensuring parking is never a hassle. Step inside, and you'll immediately appreciate the thoughtful design of this home. The spacious, first floor living area is complemented by its high ceilings, custom built-ins, fireplace & hardwood floors. The kitchen offers convenience and style w/ its Jenn-Air appliances & eat-in breakfast area. Upstairs, the primary suite features a vaulted ceiling, wood flooring & crown molding. The ensuite bath boasts a jetted tub, separate shower & 2 walk-in closets. Two additional bedrooms provide comfortable accommodations for guests/family members. The 3rd floor flex room serves well as a game room, office or 4th bedroom. In addition it's pre plumbed for a 3rd full bathroom. Living in the River Oaks District means you're just steps away from some of the city's best shopping, dining, and entertainment options.
Location
State TX
County Harris
Area Briar Hollow
Rooms
Bedroom Description All Bedrooms Up,En-Suite Bath,Primary Bed - 2nd Floor,Walk-In Closet
Other Rooms 1 Living Area, Breakfast Room, Formal Dining, Gameroom Up, Living Area - 1st Floor, Utility Room in House
Master Bathroom Primary Bath: Separate Shower, Primary Bath: Shower Only
Den/Bedroom Plus 4
Kitchen Breakfast Bar, Island w/o Cooktop
Interior
Interior Features Alarm System - Owned, Crown Molding, Fire/Smoke Alarm, Formal Entry/Foyer, High Ceiling, Refrigerator Included, Window Coverings
Heating Central Gas
Cooling Central Electric
Flooring Tile, Wood
Fireplaces Number 1
Fireplaces Type Gas Connections
Appliance Dryer Included, Electric Dryer Connection, Full Size, Refrigerator, Washer Included
Dryer Utilities 1
Laundry Utility Rm in House
Exterior
Exterior Feature Back Yard, Fenced, Patio/Deck, Sprinkler System
Parking Features Attached Garage
Garage Spaces 2.0
Roof Type Composition
Street Surface Curbs
Private Pool No
Building
Story 3
Unit Location On Street
Entry Level All Levels
Foundation Slab
Builder Name Lovett Homes
Sewer Public Sewer
Water Public Water
Structure Type Stucco,Wood
New Construction No
Schools
Elementary Schools School At St George Place
Middle Schools Lanier Middle School
High Schools Lamar High School (Houston)
School District 27 - Houston
Others
Senior Community No
Tax ID 119-401-001-0009
Ownership Full Ownership
Energy Description Ceiling Fans,Digital Program Thermostat,High-Efficiency HVAC,Insulation - Batt,Insulation - Blown Cellulose
Acceptable Financing Cash Sale, Conventional
Tax Rate 2.2019
Disclosures Exclusions, Sellers Disclosure
Listing Terms Cash Sale, Conventional
Financing Cash Sale,Conventional
Special Listing Condition Exclusions, Sellers Disclosure
Read Less Info
Want to know what your home might be worth? Contact us for a FREE valuation!

Our team is ready to help you sell your home for the highest possible price ASAP

Bought with Martha Turner Sotheby's International Realty

"My job is to find and attract mastery-based agents to the office, protect the culture, and make sure everyone is happy! "








