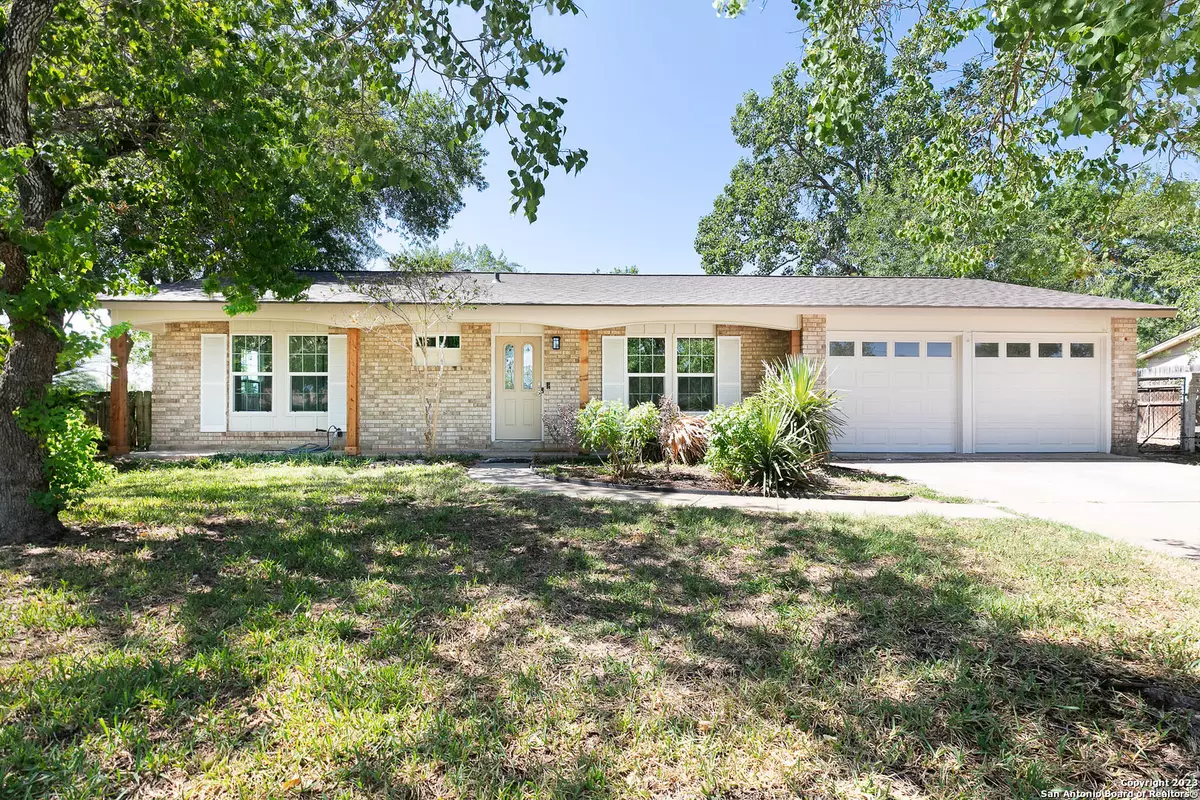$299,999
For more information regarding the value of a property, please contact us for a free consultation.
3 Beds
2 Baths
1,997 SqFt
SOLD DATE : 12/01/2023
Key Details
Property Type Single Family Home
Sub Type Single Residential
Listing Status Sold
Purchase Type For Sale
Square Footage 1,997 sqft
Price per Sqft $150
Subdivision Pleasanton-Oak Ridge Unit 1
MLS Listing ID 1708498
Sold Date 12/01/23
Style One Story
Bedrooms 3
Full Baths 2
Construction Status Pre-Owned
Year Built 1965
Annual Tax Amount $4,542
Tax Year 2022
Lot Size 0.273 Acres
Property Description
Welcome Home! This fully renovated professionally re-designed gem is a homeowner's dream come true. Enjoy worry-free living with a brand new roof boasting a 25 year warranty along with fresh siding, fascia and new porch lights. Step inside to discover an open floor plan that flows seamlessly. Large new windows, new textured walls and paint, adorned with modern fixtures throughout, from the elegant bathroom vanities, sink faucets, designer tiled bathrooms with a fully tiled walk in primary shower. A re-designed kitchen that will inspire your culinary adventures, featuring all new appliances, cabinets, backsplash, and countertops. Spill-proof, scratch-resistant flooring flows uniformly throughout, perfect for family and pets. Convenient laundry room with a large adjoining pantry, plus ample hallway closets and dedicated storage rooms keeping everything organized. Make the versatile front room your large office, gym or a fun game room. Within walking distance of Pleasanton Junior High and nestled by a serene green belt with no back neighbors. This house shines inside and out, an ideal blend of style, functionality and location making this house the perfect place to call home! Don't miss this opportunity! Professional photos to come
Location
State TX
County Atascosa
Area 2900
Rooms
Master Bathroom Main Level 8X6 Shower Only, Single Vanity
Master Bedroom Main Level 15X13 DownStairs, Walk-In Closet, Ceiling Fan, Full Bath
Bedroom 2 Main Level 13X11
Bedroom 3 Main Level 13X10
Living Room Main Level 15X13
Dining Room Main Level 21X12
Kitchen Main Level 11X9
Family Room Main Level 28X15
Interior
Heating Central
Cooling One Central
Flooring Vinyl
Heat Source Natural Gas
Exterior
Parking Features Two Car Garage
Pool None
Amenities Available None
Roof Type Heavy Composition
Private Pool N
Building
Foundation Slab
Sewer Sewer System
Water Water System
Construction Status Pre-Owned
Schools
Elementary Schools Pleasanton
Middle Schools Pleasanton
High Schools Pleasanton
School District Pleasanton
Others
Acceptable Financing Conventional, FHA, VA, TX Vet, Cash
Listing Terms Conventional, FHA, VA, TX Vet, Cash
Read Less Info
Want to know what your home might be worth? Contact us for a FREE valuation!

Our team is ready to help you sell your home for the highest possible price ASAP

"My job is to find and attract mastery-based agents to the office, protect the culture, and make sure everyone is happy! "








