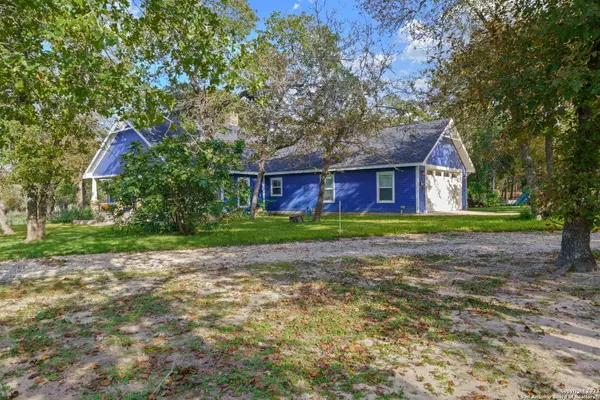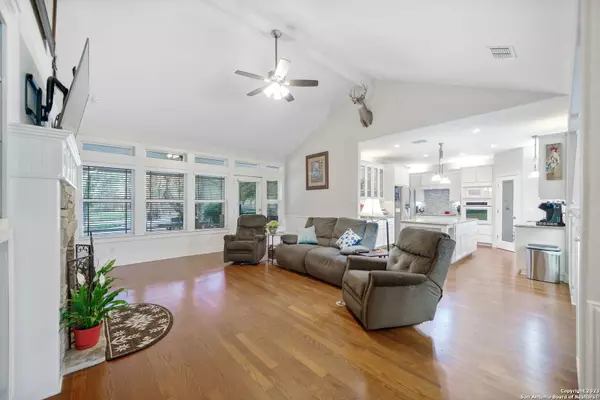$632,000
For more information regarding the value of a property, please contact us for a free consultation.
3 Beds
3 Baths
1,942 SqFt
SOLD DATE : 12/15/2023
Key Details
Property Type Single Family Home
Sub Type Single Residential
Listing Status Sold
Purchase Type For Sale
Square Footage 1,942 sqft
Price per Sqft $325
Subdivision J M Balmaseda
MLS Listing ID 1732434
Sold Date 12/15/23
Style One Story,Colonial
Bedrooms 3
Full Baths 2
Half Baths 1
Construction Status Pre-Owned
Year Built 2007
Annual Tax Amount $9,588
Tax Year 2022
Lot Size 10.600 Acres
Property Description
Welcome to your dream property! This serene 10.6-acre estate offers the perfect blend of country living and modern convenience. Enjoy the tranquility of rural life while still being just a short drive from the city. A beautifully designed and meticulously maintained 3-bedroom, 2.5-baths with an open floor plan featuring 1,942 square feet of living space. The main living area is a cozy haven with a fireplace, perfect for relaxation. The well-appointed kitchen features granite counter tops, Kitchen Aid appliances, and a center island, making meal preparation a breeze. The spacious primary suite offers a full bath retreat with double vanity, and a luxurious soaking tub. Enjoy a fully stocked half-acre pond, a 900 square foot spacious shop with drive through doors, RV storage, 500' deep water well, hay barn and cattle pens. A fully fenced and private driveway will lead you around the pond and up to the beautiful home where you can relax by the fire pit on the over-sized concrete patio or enjoy a beautiful Texas sunset out on the front porch. Located in the highly desirable La Vernia ISD with a current 4-day school week. This property has it all and is a must see!
Location
State TX
County Wilson
Area 2800
Rooms
Master Bathroom Main Level 14X12 Tub/Shower Separate, Double Vanity, Garden Tub
Master Bedroom Main Level 16X14 DownStairs, Outside Access, Walk-In Closet, Ceiling Fan, Full Bath
Bedroom 2 Main Level 12X11
Bedroom 3 Main Level 12X11
Living Room Main Level 20X20
Dining Room Main Level 14X13
Kitchen Main Level 16X13
Interior
Heating Central
Cooling One Central
Flooring Ceramic Tile, Wood
Heat Source Electric
Exterior
Exterior Feature Patio Slab, Covered Patio, Partial Sprinkler System, Double Pane Windows, Storage Building/Shed, Has Gutters, Mature Trees, Wire Fence, Workshop, Ranch Fence
Parking Features Two Car Garage
Pool None
Amenities Available None
Roof Type Composition
Private Pool N
Building
Lot Description County VIew, Horses Allowed, 5 - 14 Acres, Mature Trees (ext feat), Secluded, Pond /Stock Tank
Foundation Slab
Sewer Septic
Water Water System, Private Well
Construction Status Pre-Owned
Schools
Elementary Schools La Vernia
Middle Schools La Vernia
High Schools La Vernia
School District La Vernia Isd.
Others
Acceptable Financing Conventional, VA, Cash
Listing Terms Conventional, VA, Cash
Read Less Info
Want to know what your home might be worth? Contact us for a FREE valuation!

Our team is ready to help you sell your home for the highest possible price ASAP
"My job is to find and attract mastery-based agents to the office, protect the culture, and make sure everyone is happy! "








