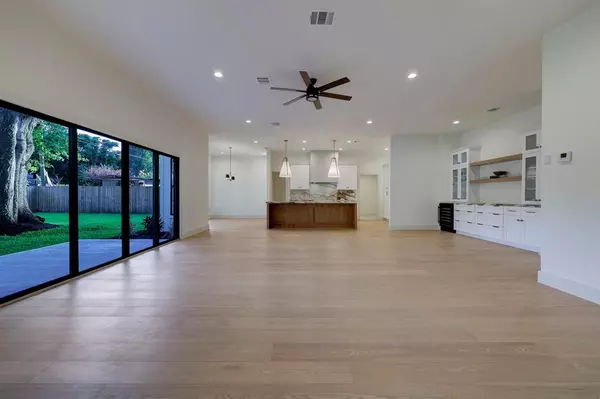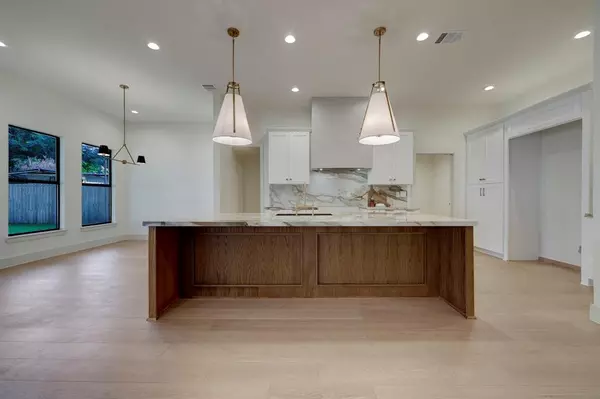$699,500
For more information regarding the value of a property, please contact us for a free consultation.
4 Beds
3.1 Baths
2,800 SqFt
SOLD DATE : 12/15/2023
Key Details
Property Type Single Family Home
Listing Status Sold
Purchase Type For Sale
Square Footage 2,800 sqft
Price per Sqft $246
Subdivision Springwood Oaks
MLS Listing ID 62845689
Sold Date 12/15/23
Style Contemporary/Modern,Traditional
Bedrooms 4
Full Baths 3
Half Baths 1
Year Built 1960
Annual Tax Amount $6,381
Tax Year 2022
Lot Size 9,760 Sqft
Acres 0.2241
Property Description
10517 Moorberry Ln. has been completely reimagined as a 4bdrm 3.5 bath dwelling on a 9,760sq.ft lot, offering a modern transformation with esteem to its traditional charm. Located in the unmatched section of Springwood Oaks & tucked away from the hustle and bustle yet a stones throw away from local eateries, breweries/wineries and other amenities. From the curb you are greeted with mature trees and a vibrant white brick facade, first steps inside reveal wide plank engineered oak wood floors and high ceilings. An open but still defined layout provides balance with the living/dining & kitchen occupying the centrum of the home. The far end is reserved for the owners suite offering natural stone countertops, dual head shower, free standing soaking tub, walk in closet & private patio. three additional bedrooms a study & powder bath are positioned at the front of the house. enjoy the added benefit of full mechanical, electrical & plumbing updates. No flooding.
Location
State TX
County Harris
Area Spring Branch
Rooms
Bedroom Description All Bedrooms Down,En-Suite Bath,Walk-In Closet
Other Rooms Home Office/Study, Kitchen/Dining Combo, Utility Room in House
Den/Bedroom Plus 4
Kitchen Breakfast Bar, Island w/o Cooktop, Pantry, Under Cabinet Lighting, Walk-in Pantry
Interior
Interior Features Dry Bar, Formal Entry/Foyer, High Ceiling
Heating Central Gas
Cooling Central Electric
Flooring Carpet, Engineered Wood, Tile
Exterior
Exterior Feature Back Yard Fenced, Porch
Parking Features Attached Garage
Garage Spaces 2.0
Roof Type Composition
Private Pool No
Building
Lot Description Other
Story 1
Foundation Slab
Lot Size Range 0 Up To 1/4 Acre
Sewer Public Sewer
Water Public Water
Structure Type Brick,Cement Board,Other,Wood
New Construction No
Schools
Elementary Schools Westwood Elementary School (Spring Branch)
Middle Schools Spring Oaks Middle School
High Schools Spring Woods High School
School District 49 - Spring Branch
Others
Senior Community No
Restrictions Deed Restrictions
Tax ID 080-235-000-0071
Energy Description High-Efficiency HVAC,HVAC>13 SEER,Insulated/Low-E windows,Insulation - Batt,Insulation - Blown Cellulose
Acceptable Financing Cash Sale, Conventional, VA
Tax Rate 2.4379
Disclosures Sellers Disclosure
Listing Terms Cash Sale, Conventional, VA
Financing Cash Sale,Conventional,VA
Special Listing Condition Sellers Disclosure
Read Less Info
Want to know what your home might be worth? Contact us for a FREE valuation!

Our team is ready to help you sell your home for the highest possible price ASAP

Bought with Compass RE Texas, LLC - The Heights

"My job is to find and attract mastery-based agents to the office, protect the culture, and make sure everyone is happy! "








