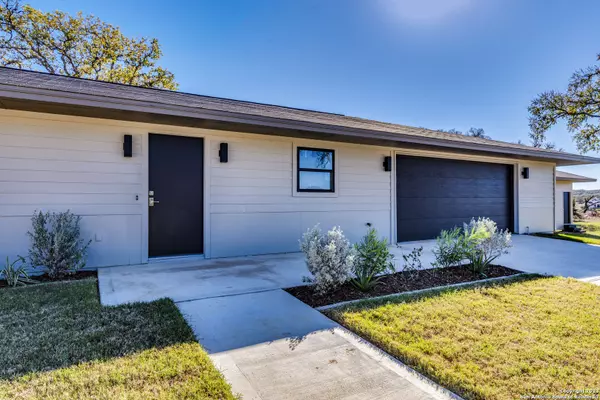$699,000
For more information regarding the value of a property, please contact us for a free consultation.
2 Beds
2 Baths
1,225 SqFt
SOLD DATE : 12/18/2023
Key Details
Property Type Single Family Home
Sub Type Single Residential
Listing Status Sold
Purchase Type For Sale
Square Footage 1,225 sqft
Price per Sqft $570
Subdivision Sabinas Creek Ranch
MLS Listing ID 1735342
Sold Date 12/18/23
Style One Story
Bedrooms 2
Full Baths 2
Construction Status Pre-Owned
HOA Fees $66/ann
Year Built 2022
Annual Tax Amount $4,326
Tax Year 2022
Lot Size 8.210 Acres
Property Description
Welcome to 67 Sabinas Springs Rd.--Amazing guest house with 1225 SF on beautiful 8.2+ acre culdesac property -- the perfect spot while you build your dream home on your land overlooking the Hill Country and Sabinas Creek (wet weather creek--the property runs to the creek.) Or--add on to this gorgeous and sophisticated 2-bed/2-bath guest house to create a primary dwelling. Loads of wonderful features: wildlife tax exemption, wired for fiber internet, Kitchen Aid appliances, water softener on high-producing well, Calcutta custom countertops, oversized 2-car garage and large storage shed/flex space. Plenty of level build sites dotted with majestic oak and boasting lovely Hill Country views. Quiet gated community with a wonderful neighborhood park for picnics and recreation. Easy access to San Antonio, the city of Boerne, City Lake Park, Cibola Nature Center, Guadalupe River State Park and Cascade Caverns--a fantastic space for full or part time living.
Location
State TX
County Kendall
Area 2505
Rooms
Master Bathroom Main Level 3X10 Double Vanity
Master Bedroom Main Level 15X15 DownStairs, Full Bath
Bedroom 2 Main Level 10X10
Living Room Main Level 20X15
Kitchen Main Level 15X15
Interior
Heating Central
Cooling One Central
Flooring Ceramic Tile, Wood
Heat Source Electric
Exterior
Parking Features None/Not Applicable
Pool None
Amenities Available Park/Playground, Other - See Remarks
Roof Type Composition
Private Pool N
Building
Foundation Slab
Sewer Septic, Aerobic Septic
Water Private Well
Construction Status Pre-Owned
Schools
Elementary Schools Curington
Middle Schools Boerne Middle N
High Schools Boerne
School District Boerne
Others
Acceptable Financing Conventional, Cash
Listing Terms Conventional, Cash
Read Less Info
Want to know what your home might be worth? Contact us for a FREE valuation!

Our team is ready to help you sell your home for the highest possible price ASAP

"My job is to find and attract mastery-based agents to the office, protect the culture, and make sure everyone is happy! "








