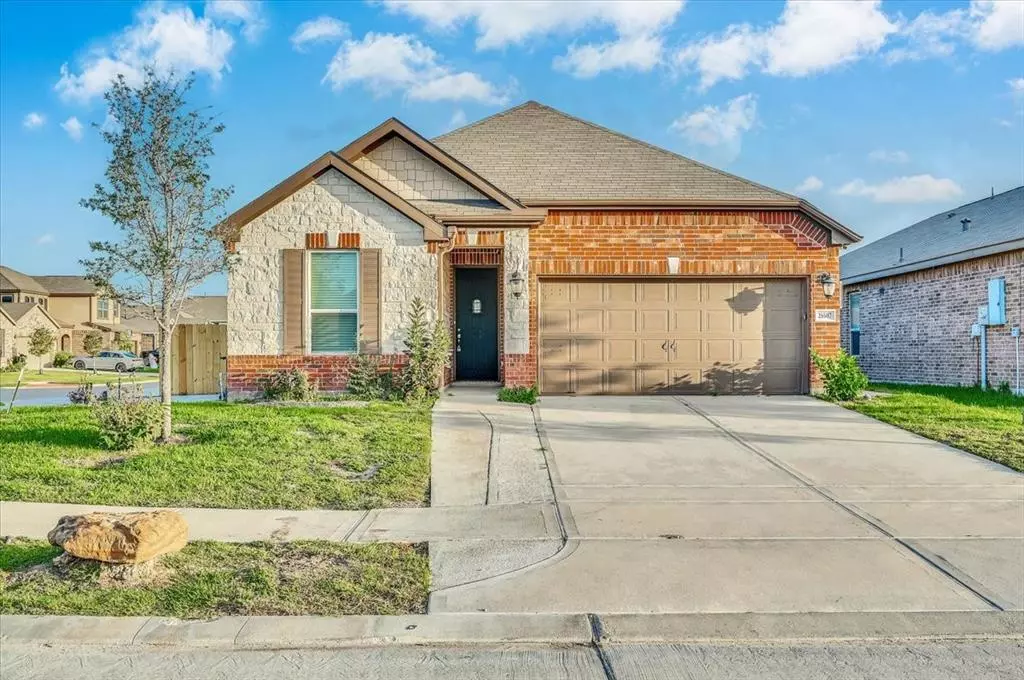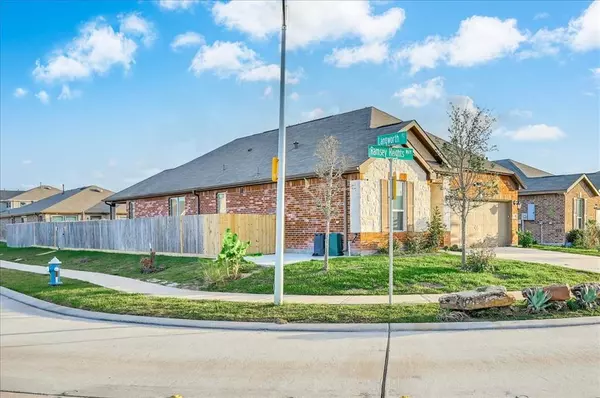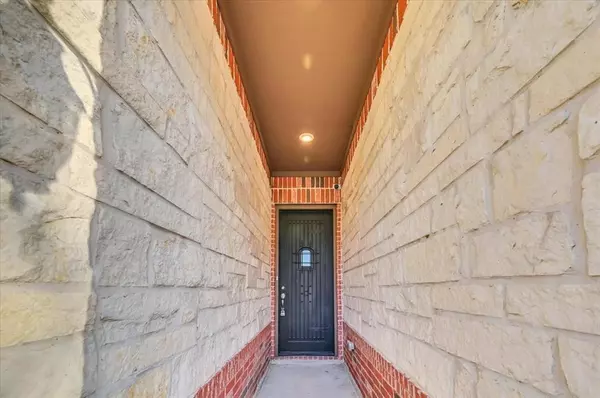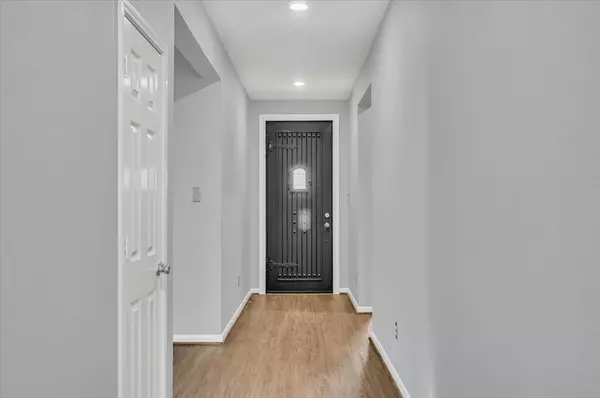$285,000
For more information regarding the value of a property, please contact us for a free consultation.
3 Beds
2 Baths
1,949 SqFt
SOLD DATE : 12/20/2023
Key Details
Property Type Single Family Home
Listing Status Sold
Purchase Type For Sale
Square Footage 1,949 sqft
Price per Sqft $145
Subdivision Brookwood Forest 04
MLS Listing ID 61759367
Sold Date 12/20/23
Style Traditional
Bedrooms 3
Full Baths 2
HOA Fees $58/ann
HOA Y/N 1
Year Built 2017
Annual Tax Amount $7,935
Tax Year 2022
Lot Size 6,711 Sqft
Acres 0.1541
Property Description
This beautiful corner lot home has a clear solar panel system to lower energy bills and enhance sustainability. The home is a newly upgraded home with fresh paint and features three spacious bedrooms, two full bathrooms, and a dedicated office with elegant french doors. It boasts tile and engineered wood flooring, upgraded lighting fixtures, and ceiling fans. The kitchen is equipped with a beautiful granite island and undermount sinks in the kitchen and bathrooms, providing ample counter space and storage. The covered patio is perfect for morning coffee and barbecues, and there's a full-size shed in the fenced backyard. Soffit lighting adds to the property's aesthetic appeal.
Location
State TX
County Montgomery
Area Kingwood Nw/Oakhurst
Rooms
Bedroom Description All Bedrooms Down
Interior
Interior Features High Ceiling
Heating Central Gas
Cooling Central Electric
Flooring Tile, Wood
Exterior
Exterior Feature Back Yard Fenced, Covered Patio/Deck
Parking Features Attached Garage
Garage Spaces 2.0
Roof Type Composition
Street Surface Concrete
Private Pool No
Building
Lot Description Subdivision Lot
Story 1
Foundation Slab
Lot Size Range 0 Up To 1/4 Acre
Sewer Public Sewer, Septic Tank
Water Water District
Structure Type Brick,Cement Board
New Construction No
Schools
Elementary Schools Brookwood Forest Elementary School
Middle Schools Woodridge Forest Middle School
High Schools West Fork High School
School District 39 - New Caney
Others
Senior Community No
Restrictions Restricted
Tax ID 2731-04-05500
Ownership Full Ownership
Acceptable Financing Cash Sale, Conventional, FHA, VA
Tax Rate 3.4875
Disclosures Sellers Disclosure
Listing Terms Cash Sale, Conventional, FHA, VA
Financing Cash Sale,Conventional,FHA,VA
Special Listing Condition Sellers Disclosure
Read Less Info
Want to know what your home might be worth? Contact us for a FREE valuation!

Our team is ready to help you sell your home for the highest possible price ASAP

Bought with JLA Realty

"My job is to find and attract mastery-based agents to the office, protect the culture, and make sure everyone is happy! "








