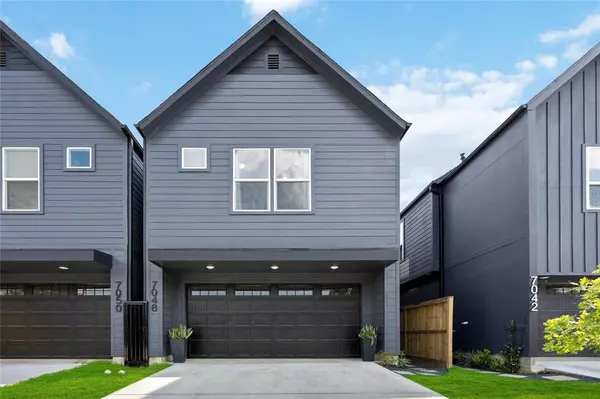$400,000
For more information regarding the value of a property, please contact us for a free consultation.
3 Beds
2.1 Baths
2,037 SqFt
SOLD DATE : 12/20/2023
Key Details
Property Type Single Family Home
Listing Status Sold
Purchase Type For Sale
Square Footage 2,037 sqft
Price per Sqft $196
Subdivision Magnolia Park Sec 2
MLS Listing ID 32814833
Sold Date 12/20/23
Style Contemporary/Modern,Other Style
Bedrooms 3
Full Baths 2
Half Baths 1
Year Built 2021
Lot Size 2,500 Sqft
Property Description
Showcasing the Newest Modern Unit for a buyer with a taste for Dark Earthy tones mixed with todays Urban style. Minutes from Downtown, East River Development, Buffalo Bend Nature Park, bike trails, and much more! This Gem features tankless water heater, PEX plumbing, and LOW E windows. In your First floor you have 10-ft ceilings, floor-to-ceiling soft-close cabinets/drawers, a grand waterfall quartz island overlooking the dining and living spaces, and a private backyard. The Second floor host 3 bedrooms and a secondary living area/flex space. The primary bedroom features Cathedral ceilings, plenty of natural light from the oversized windows. Custom Primary Closet, the primary bath features a free-standing tub and oversized frameless glass shower with both rainfall shower head, a bench and handheld system within the shower. There is nothing like this on the market, so book your private showing today. ASK ABOUT OUR ASSUMABLE RATE AT 3.5%
Location
State TX
County Harrison
Area East End Revitalized
Rooms
Bedroom Description All Bedrooms Up,Primary Bed - 2nd Floor,Walk-In Closet
Other Rooms Living Area - 1st Floor, Living Area - 2nd Floor, Loft, Utility Room in House
Master Bathroom Half Bath, Primary Bath: Double Sinks, Primary Bath: Separate Shower, Primary Bath: Soaking Tub
Kitchen Breakfast Bar, Kitchen open to Family Room, Soft Closing Cabinets, Soft Closing Drawers, Under Cabinet Lighting
Interior
Interior Features Crown Molding, High Ceiling, Prewired for Alarm System, Wired for Sound
Heating Central Gas
Cooling Central Electric, Zoned
Flooring Concrete, Engineered Wood, Tile
Exterior
Exterior Feature Back Yard Fenced, Fully Fenced
Parking Features Attached Garage
Garage Spaces 2.0
Roof Type Composition
Street Surface Asphalt
Private Pool No
Building
Lot Description Other
Story 2
Foundation Slab
Lot Size Range 0 Up To 1/4 Acre
Sewer Public Sewer
Structure Type Cement Board,Other
New Construction No
Schools
Elementary Schools Franklin Elementary School (Houston)
Middle Schools Edison Middle School
High Schools Austin High School (Houston)
School District 27 - Houston
Others
Senior Community No
Restrictions No Restrictions
Tax ID 039-017-000-0054
Energy Description Ceiling Fans,Digital Program Thermostat,Energy Star/CFL/LED Lights,HVAC>13 SEER,Insulated/Low-E windows,Insulation - Batt,Insulation - Blown Cellulose,Radiant Attic Barrier,Tankless/On-Demand H2O Heater
Acceptable Financing Cash Sale, Conventional, FHA, Investor, VA
Disclosures No Disclosures
Listing Terms Cash Sale, Conventional, FHA, Investor, VA
Financing Cash Sale,Conventional,FHA,Investor,VA
Special Listing Condition No Disclosures
Read Less Info
Want to know what your home might be worth? Contact us for a FREE valuation!

Our team is ready to help you sell your home for the highest possible price ASAP

Bought with Tarl Anderson Properties

"My job is to find and attract mastery-based agents to the office, protect the culture, and make sure everyone is happy! "








