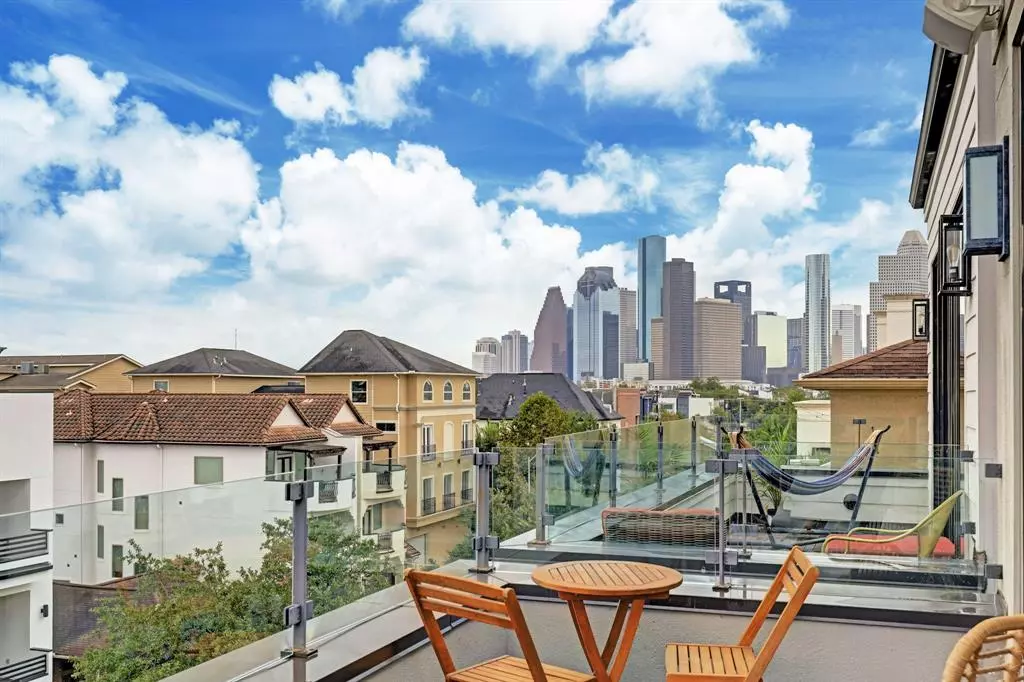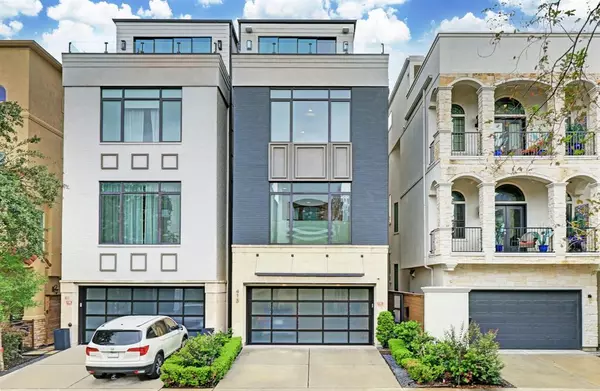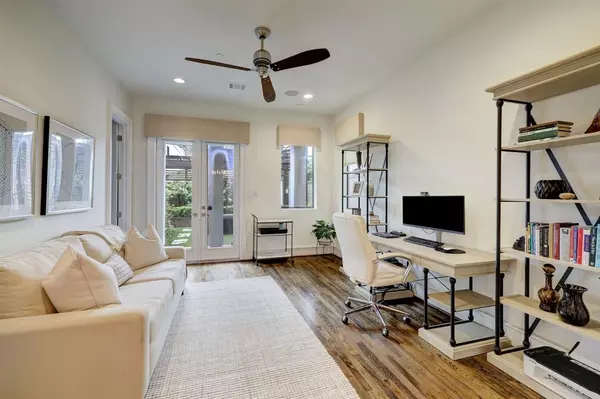$899,000
For more information regarding the value of a property, please contact us for a free consultation.
4 Beds
4.1 Baths
3,438 SqFt
SOLD DATE : 12/22/2023
Key Details
Property Type Single Family Home
Listing Status Sold
Purchase Type For Sale
Square Footage 3,438 sqft
Price per Sqft $254
Subdivision Alden Place
MLS Listing ID 76798546
Sold Date 12/22/23
Style Contemporary/Modern
Bedrooms 4
Full Baths 4
Half Baths 1
Year Built 2015
Annual Tax Amount $18,365
Tax Year 2022
Lot Size 2,500 Sqft
Acres 0.0574
Property Description
Absolutely breathtaking & exquisitely designed, this 4-bedroom, 4.5-bath residence in the coveted Montrose area w/downtown views has everything you are looking for. 3 separate outdoor spaces to enjoy. Revel in the rustic charm of wooden beams & the ambiance of a fireplace. Home is elevator capable & offers a wine room w/hand-forged metal door. A chef's dream w/abundant cabinets, gas cooking, butcher block island, wine chiller, Miele coffee machine, farm sink, & direct access to 2nd floor balcony. Primary suite w/2 walk-in closets, double sinks, & a hammered copper tub for relaxation. The 4th floor game room w/wet bar is ideal for entertaining in style, complemented by an outdoor deck w/breathtaking downtown views. Landscaped backyard w/ pergola, water feature, & low-maintenance turf. Minutes away from Buffalo Bayou, Memorial Park, Downtown/Midtown, restaurants, & shopping. Don't miss your chance to experience luxurious living in one of Houston's most desirable neighborhoods.
Location
State TX
County Harris
Area Montrose
Rooms
Bedroom Description 1 Bedroom Down - Not Primary BR,En-Suite Bath,Primary Bed - 3rd Floor,Walk-In Closet
Other Rooms 1 Living Area, Formal Dining, Gameroom Up, Kitchen/Dining Combo, Living Area - 2nd Floor, Utility Room in House, Wine Room
Master Bathroom Half Bath, Primary Bath: Double Sinks, Primary Bath: Separate Shower, Primary Bath: Soaking Tub, Secondary Bath(s): Tub/Shower Combo
Den/Bedroom Plus 4
Kitchen Pots/Pans Drawers, Soft Closing Cabinets, Soft Closing Drawers, Under Cabinet Lighting
Interior
Interior Features Alarm System - Owned, Balcony, Fire/Smoke Alarm, Formal Entry/Foyer, High Ceiling, Window Coverings, Wired for Sound
Heating Central Gas
Cooling Central Electric
Flooring Tile, Wood
Fireplaces Number 1
Fireplaces Type Gaslog Fireplace
Exterior
Exterior Feature Artificial Turf, Back Yard Fenced, Balcony, Covered Patio/Deck, Patio/Deck, Private Driveway, Rooftop Deck
Parking Features Attached Garage
Garage Spaces 2.0
Garage Description Auto Garage Door Opener
Roof Type Composition
Street Surface Concrete
Private Pool No
Building
Lot Description Other
Faces North
Story 4
Foundation Slab
Lot Size Range 0 Up To 1/4 Acre
Sewer Public Sewer
Water Public Water
Structure Type Brick,Stucco
New Construction No
Schools
Elementary Schools William Wharton K-8 Dual Language Academy
Middle Schools Gregory-Lincoln Middle School
High Schools Lamar High School (Houston)
School District 27 - Houston
Others
Senior Community No
Restrictions Deed Restrictions
Tax ID 136-215-001-0001
Ownership Full Ownership
Energy Description Ceiling Fans,Digital Program Thermostat,High-Efficiency HVAC,Insulation - Blown Cellulose
Acceptable Financing Cash Sale, Conventional
Tax Rate 2.2019
Disclosures Sellers Disclosure
Listing Terms Cash Sale, Conventional
Financing Cash Sale,Conventional
Special Listing Condition Sellers Disclosure
Read Less Info
Want to know what your home might be worth? Contact us for a FREE valuation!

Our team is ready to help you sell your home for the highest possible price ASAP

Bought with Redfin Corporation

"My job is to find and attract mastery-based agents to the office, protect the culture, and make sure everyone is happy! "








