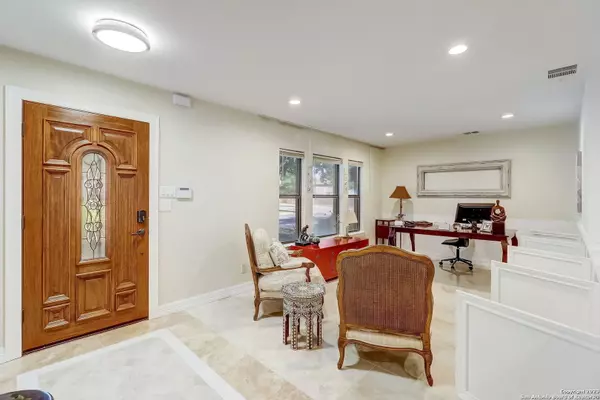$478,900
For more information regarding the value of a property, please contact us for a free consultation.
4 Beds
3 Baths
3,224 SqFt
SOLD DATE : 12/20/2023
Key Details
Property Type Single Family Home
Sub Type Single Residential
Listing Status Sold
Purchase Type For Sale
Square Footage 3,224 sqft
Price per Sqft $148
Subdivision Savannah Square
MLS Listing ID 1701533
Sold Date 12/20/23
Style Two Story
Bedrooms 4
Full Baths 3
Construction Status Pre-Owned
Year Built 1992
Annual Tax Amount $8,680
Tax Year 2022
Lot Size 5,227 Sqft
Property Description
This beautiful, Well maintained, and spacious home is located in the highly desirable City of Schertz. The seller has made numerous elegant renovations. Greeting you at the entrance are unique and beautifully patterned tile floors going throughout the first floor, ending with beautiful travertine floors in the kitchen and utility/pantry. The beautiful oak stairs and railings lead up to 4 unusually spacious bedrooms, with the primary bedroom providing access to a spacious balcony. The 3 full baths are elegantly upgraded with marble, tile, whirlpool tubs, and shower features. In addition, the expansive layout includes two living areas, office, media room, flex room, loft, and a marble fireplace. Conveniences found throughout the home are recessed lighting, unique lighting features, USB outlets, an abundance of storage, including a large walk-in closet. Calling you to relax is the glass-enclosed sunroom, the roomy balcony overlooking the pool, and a gazebo in the shade. The heated, sports-size pool is family-friendly and includes a cold spa and other features. Solar panels surrounding the home provide additional privacy and savings on utility costs. Leaving you room to enjoy this beautiful home is the carefully xeriscaped yard. This space allows a relaxing lifestyle where you can perfect your own flow. This slice of paradise is great for family gatherings and entertaining. The community is family-friendly, offering its residents excellent schools, numerous walking paths shaded by mature trees, parks where families watch outdoor movies, convenient access to numerous shopping options and restaurants, community facilities for all ages, and is close to IH-35, Randolph AFB, Ft Sam Houston.
Location
State TX
County Guadalupe
Area 2702
Rooms
Master Bathroom 16X12 Tub/Shower Separate, Double Vanity, Tub has Whirlpool, Garden Tub
Master Bedroom 2nd Level 14X26 Upstairs, Walk-In Closet, Ceiling Fan, Full Bath
Bedroom 2 2nd Level 13X11
Bedroom 3 2nd Level 11X13
Bedroom 4 2nd Level 12X17
Living Room Main Level 16X11
Dining Room Main Level 12X9
Kitchen Main Level 16X9
Family Room Main Level 17X22
Study/Office Room Main Level 8X16
Interior
Heating Central, 1 Unit
Cooling One Central
Flooring Ceramic Tile, Wood, Laminate, Stone, Other
Heat Source Electric
Exterior
Parking Features Two Car Garage
Pool In Ground Pool, Pool is Heated, Fenced Pool
Amenities Available None
Roof Type Composition
Private Pool Y
Building
Foundation Slab
Sewer City
Water City
Construction Status Pre-Owned
Schools
Elementary Schools Norma J Paschal
Middle Schools Corbett
High Schools Clemens
School District Schertz-Cibolo-Universal City Isd
Others
Acceptable Financing Conventional, FHA, VA, Cash
Listing Terms Conventional, FHA, VA, Cash
Read Less Info
Want to know what your home might be worth? Contact us for a FREE valuation!

Our team is ready to help you sell your home for the highest possible price ASAP

"My job is to find and attract mastery-based agents to the office, protect the culture, and make sure everyone is happy! "








