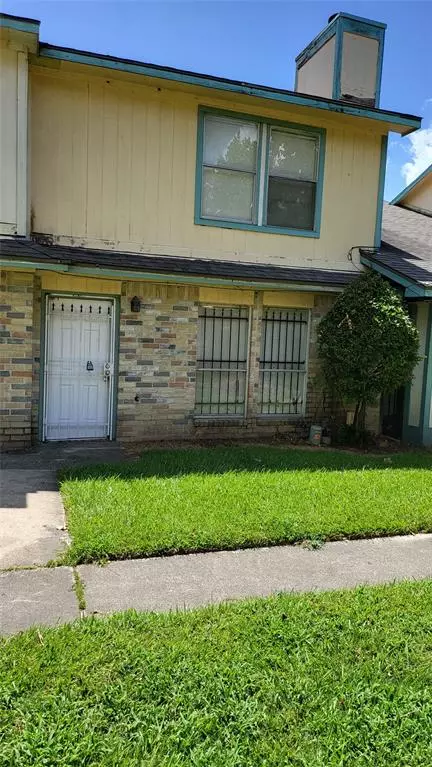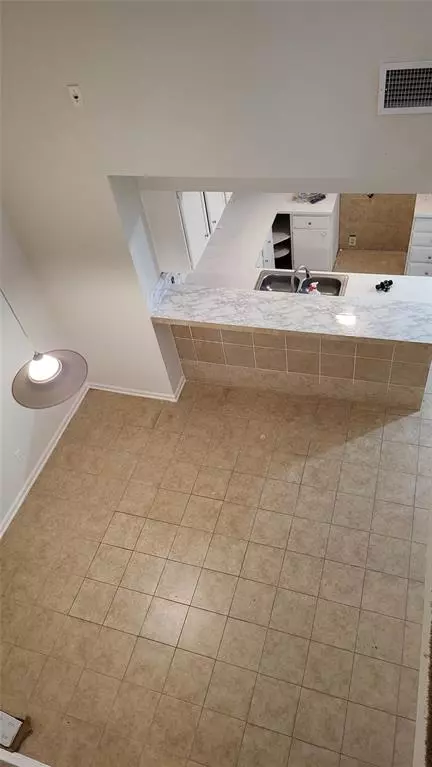$109,900
For more information regarding the value of a property, please contact us for a free consultation.
2 Beds
2.1 Baths
1,721 SqFt
SOLD DATE : 12/20/2023
Key Details
Property Type Townhouse
Sub Type Townhouse
Listing Status Sold
Purchase Type For Sale
Square Footage 1,721 sqft
Price per Sqft $63
Subdivision Pine Village North T/H Sec 04A
MLS Listing ID 45917824
Sold Date 12/20/23
Style Contemporary/Modern
Bedrooms 2
Full Baths 2
Half Baths 1
HOA Fees $167/mo
Year Built 1979
Annual Tax Amount $2,238
Tax Year 2022
Lot Size 1,346 Sqft
Property Description
Welcome to your charming 2-bedroom, 2.5-bathroom residence nestled only 5 miles from Bush International Airport for those jetsetters. With over 1,700 square feet of living space, walk in closets and bathrooms ensuite, this home provides ample space to stretch out and relax.
Experience a warm welcome as you come through the front door and into this newly remodeled living space that features an abundance of natural light, open bar and fireplace. The kitchen boasts a brand-new stainless-steel refrigerator, range, dishwasher, and garbage disposal with granite counter tops and breakfast bar, making it perfect for all of your culinary needs. LEASE OPTION!
Elevating your living experience, this home features a private patio to relax on cool evenings with a glass of your favorite beverage. A free washer and dryer offered when purchased at full price.
Don't miss out on the opportunity to grab this home at this low price!
Location
State TX
County Harris
Area Aldine Area
Rooms
Bedroom Description 2 Primary Bedrooms,All Bedrooms Up,En-Suite Bath,Primary Bed - 2nd Floor,Walk-In Closet
Other Rooms 1 Living Area, Breakfast Room, Kitchen/Dining Combo, Living Area - 1st Floor, Utility Room in House
Master Bathroom Half Bath, Primary Bath: Soaking Tub, Primary Bath: Tub/Shower Combo, Secondary Bath(s): Soaking Tub, Secondary Bath(s): Tub/Shower Combo, Two Primary Baths
Den/Bedroom Plus 2
Kitchen Breakfast Bar, Butler Pantry, Island w/o Cooktop, Pantry, Second Sink
Interior
Interior Features Dry Bar, Fire/Smoke Alarm, Refrigerator Included, Wet Bar
Heating Central Gas
Cooling Central Electric
Flooring Carpet, Laminate, Tile
Fireplaces Number 1
Fireplaces Type Gas Connections
Appliance Refrigerator
Dryer Utilities 1
Exterior
Exterior Feature Area Tennis Courts, Clubhouse, Fenced, Front Yard, Storage
Parking Features Attached Garage
Garage Spaces 2.0
Roof Type Other
Street Surface Concrete
Private Pool No
Building
Story 2
Unit Location On Street
Entry Level Levels 1 and 2
Foundation Slab
Sewer Public Sewer
Structure Type Cement Board,Unknown
New Construction No
Schools
Elementary Schools Johnson Elementary School (Aldine)
Middle Schools Hambrick Middle School
High Schools Macarthur High School (Aldine)
School District 1 - Aldine
Others
Pets Allowed Not Allowed
HOA Fee Include Clubhouse,Courtesy Patrol,Exterior Building,Grounds,On Site Guard,Recreational Facilities,Trash Removal,Water and Sewer
Senior Community No
Tax ID 106-451-034-0002
Ownership Full Ownership
Energy Description Ceiling Fans,Energy Star Appliances,Energy Star/CFL/LED Lights,High-Efficiency HVAC
Acceptable Financing Cash Sale, Conventional, FHA, Other, VA
Tax Rate 2.8302
Disclosures Owner/Agent, Sellers Disclosure
Listing Terms Cash Sale, Conventional, FHA, Other, VA
Financing Cash Sale,Conventional,FHA,Other,VA
Special Listing Condition Owner/Agent, Sellers Disclosure
Pets Allowed Not Allowed
Read Less Info
Want to know what your home might be worth? Contact us for a FREE valuation!

Our team is ready to help you sell your home for the highest possible price ASAP

Bought with Non-MLS
"My job is to find and attract mastery-based agents to the office, protect the culture, and make sure everyone is happy! "








