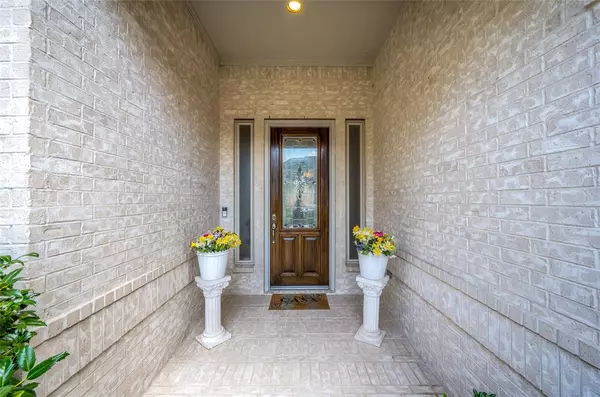$673,000
For more information regarding the value of a property, please contact us for a free consultation.
3 Beds
2.1 Baths
3,033 SqFt
SOLD DATE : 12/29/2023
Key Details
Property Type Single Family Home
Listing Status Sold
Purchase Type For Sale
Square Footage 3,033 sqft
Price per Sqft $211
Subdivision Royal Oaks Country Club Sec 10
MLS Listing ID 43980175
Sold Date 12/29/23
Style Traditional
Bedrooms 3
Full Baths 2
Half Baths 1
HOA Fees $262/ann
HOA Y/N 1
Year Built 2004
Annual Tax Amount $14,389
Tax Year 2022
Lot Size 7,987 Sqft
Acres 0.1834
Property Description
Expansive and bright 1 story, David Powers home with 3 bedrooms plus study within guard gated Royal Oaks Country Club! A rare find, this sensational one owner home showcases a layout that offers extremely substantial spaces and an open concept space with a flow ideal for entertainment. The large foyer is flanked by 2 secondary bedrooms with full bath and study with ½ bath and large utility room on adjacent side, ideal for guests' privacy. The living room is sprawling and bright with high tray ceilings, floor to ceiling windows, private wet bar, gas log fireplace and connects to formal dining and lovely kitchen. The kitchen can accommodate any foodie with stone island, oven with warming drawer, gas cooktop and an abundance of cabinetry. The primary bedroom is distinctive with floor to ceiling, curved windows out to private backyard offering extra space for sitting area. Jaw dropping in size, the primary en suite bath and closet are magnificent with unbelievable storage and built ins.
Location
State TX
County Harris
Area Westchase Area
Rooms
Bedroom Description All Bedrooms Down,En-Suite Bath,Primary Bed - 1st Floor,Sitting Area,Split Plan,Walk-In Closet
Other Rooms 1 Living Area, Breakfast Room, Family Room, Formal Dining, Home Office/Study, Living Area - 1st Floor, Living/Dining Combo, Utility Room in House
Master Bathroom Half Bath, Primary Bath: Double Sinks, Primary Bath: Jetted Tub, Primary Bath: Separate Shower, Secondary Bath(s): Tub/Shower Combo, Vanity Area
Den/Bedroom Plus 4
Kitchen Breakfast Bar
Interior
Interior Features Alarm System - Owned, Crown Molding, Window Coverings, Fire/Smoke Alarm, Formal Entry/Foyer, High Ceiling, Refrigerator Included, Wet Bar, Wired for Sound
Heating Central Electric
Cooling Central Electric
Flooring Carpet, Marble Floors, Tile
Fireplaces Number 1
Fireplaces Type Gaslog Fireplace
Exterior
Parking Features Attached Garage, Oversized Garage
Garage Spaces 2.0
Garage Description Auto Garage Door Opener, Double-Wide Driveway
Roof Type Composition
Street Surface Concrete,Curbs
Private Pool No
Building
Lot Description Subdivision Lot
Faces South
Story 1
Foundation Slab
Lot Size Range 0 Up To 1/4 Acre
Builder Name David Powers
Water Water District
Structure Type Brick,Wood
New Construction No
Schools
Elementary Schools Outley Elementary School
Middle Schools O'Donnell Middle School
High Schools Aisd Draw
School District 2 - Alief
Others
HOA Fee Include Courtesy Patrol,Grounds,On Site Guard
Senior Community No
Restrictions Deed Restrictions
Tax ID 122-146-005-0010
Energy Description Attic Vents,Ceiling Fans,Digital Program Thermostat,Energy Star Appliances
Tax Rate 2.4882
Disclosures Estate, Sellers Disclosure
Special Listing Condition Estate, Sellers Disclosure
Read Less Info
Want to know what your home might be worth? Contact us for a FREE valuation!

Our team is ready to help you sell your home for the highest possible price ASAP

Bought with B & W Realty Group LLC
"My job is to find and attract mastery-based agents to the office, protect the culture, and make sure everyone is happy! "








