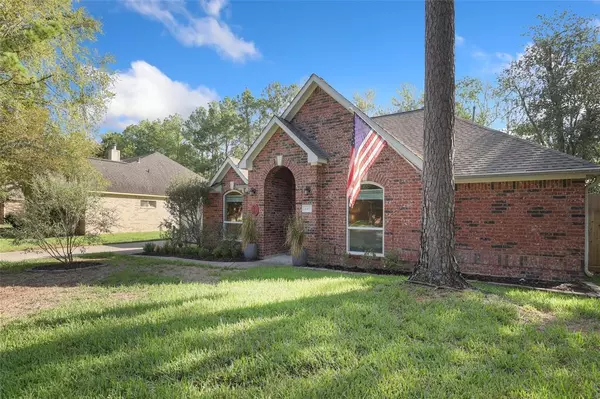$350,000
For more information regarding the value of a property, please contact us for a free consultation.
4 Beds
2 Baths
2,076 SqFt
SOLD DATE : 01/02/2024
Key Details
Property Type Single Family Home
Listing Status Sold
Purchase Type For Sale
Square Footage 2,076 sqft
Price per Sqft $166
Subdivision River Plantation
MLS Listing ID 58945810
Sold Date 01/02/24
Style Traditional
Bedrooms 4
Full Baths 2
HOA Fees $83/qua
HOA Y/N 1
Year Built 1999
Annual Tax Amount $6,967
Tax Year 2023
Lot Size 10,270 Sqft
Acres 0.2358
Property Description
Impeccably maintained 4br 2ba home in River Plantation! No rear neighbors. The high side of RP, never flooded. Completely remodeled gourmet kitchen in 2021 with 42" cabinets, 5'x10' island, quartz counters, SS appliances and lots of large drawers open to living room with gas fireplace. LVP in kitchen, hardwood in the rest of the home, tile in the bathrooms. New Low E hurricane windows and blinds in 2021. An 8yo roof and HVAC. Whole house water softener. Covered secluded large paver back patio, rock fire pit, large raised flower beds. Sprinkler system and garden shed. New Cedar fence. 110ft driveway for off street parking. Inside, formal dining room adjacent to the heart of the home. Double sinks in main bath and primary, which has a shower and a soaking tub. No carpet. Most lighting converted to LED. Utility room storage space for small freezer. 4 bedrooms or use one for an office. Fiber Optic internet available.
Location
State TX
County Montgomery
Area Conroe Southeast
Rooms
Bedroom Description All Bedrooms Down,Split Plan
Other Rooms 1 Living Area, Formal Dining, Living Area - 1st Floor, Utility Room in House
Master Bathroom Primary Bath: Double Sinks, Primary Bath: Separate Shower, Primary Bath: Soaking Tub, Secondary Bath(s): Double Sinks, Secondary Bath(s): Tub/Shower Combo
Kitchen Island w/o Cooktop, Pantry, Pots/Pans Drawers, Soft Closing Cabinets, Soft Closing Drawers, Walk-in Pantry
Interior
Interior Features Crown Molding, High Ceiling
Heating Central Gas
Cooling Central Electric
Flooring Tile, Vinyl Plank, Wood
Fireplaces Number 1
Fireplaces Type Gas Connections
Exterior
Exterior Feature Back Green Space, Back Yard, Covered Patio/Deck, Patio/Deck, Sprinkler System, Storage Shed, Subdivision Tennis Court
Parking Features Attached/Detached Garage
Garage Spaces 2.0
Garage Description Double-Wide Driveway, Workshop
Roof Type Composition
Street Surface Asphalt
Accessibility Driveway Gate
Private Pool No
Building
Lot Description In Golf Course Community
Faces North
Story 1
Foundation Slab
Lot Size Range 0 Up To 1/4 Acre
Sewer Public Sewer
Water Public Water, Water District
Structure Type Brick
New Construction No
Schools
Elementary Schools Wilkinson Elementary School
Middle Schools Stockton Junior High School
High Schools Conroe High School
School District 11 - Conroe
Others
Senior Community No
Restrictions Deed Restrictions
Tax ID 8320-09-11500
Energy Description Ceiling Fans,Energy Star Appliances,Energy Star/CFL/LED Lights,HVAC>13 SEER,Insulated/Low-E windows,Insulation - Blown Fiberglass,North/South Exposure
Acceptable Financing Cash Sale, Conventional, FHA, VA
Tax Rate 2.2368
Disclosures Sellers Disclosure
Listing Terms Cash Sale, Conventional, FHA, VA
Financing Cash Sale,Conventional,FHA,VA
Special Listing Condition Sellers Disclosure
Read Less Info
Want to know what your home might be worth? Contact us for a FREE valuation!

Our team is ready to help you sell your home for the highest possible price ASAP

Bought with Keller Williams Advantage Realty

"My job is to find and attract mastery-based agents to the office, protect the culture, and make sure everyone is happy! "








