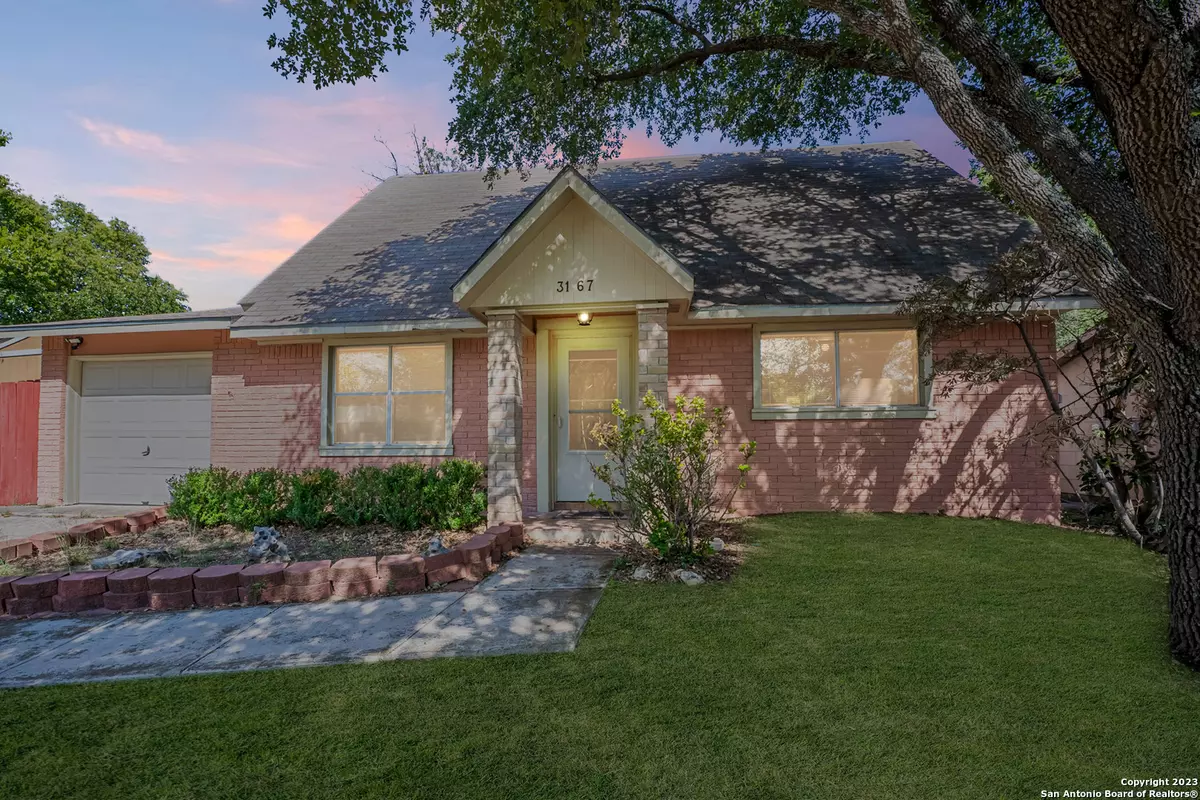$220,000
For more information regarding the value of a property, please contact us for a free consultation.
3 Beds
2 Baths
1,432 SqFt
SOLD DATE : 12/27/2023
Key Details
Property Type Single Family Home
Sub Type Single Residential
Listing Status Sold
Purchase Type For Sale
Square Footage 1,432 sqft
Price per Sqft $153
Subdivision Foothills
MLS Listing ID 1731469
Sold Date 12/27/23
Style Two Story
Bedrooms 3
Full Baths 1
Half Baths 1
Construction Status Pre-Owned
Year Built 1960
Annual Tax Amount $5,428
Tax Year 2022
Lot Size 7,056 Sqft
Property Description
Centrally located with easy access to the medical center, downtown, and within the award winning Northside ISD this 1,432 square foot, 3 bedroom home is priced to sell. The large corner lot with no rear neighbor offers great privacy, curb appeal, and plenty of space to enjoy. The double driveway provides plenty of parking in addition to the 1 car attached garage. You enter into gorgeous hardwood floors, natural light and lots of living spaces. The front room could be a formal dining space, downstairs bedroom, or large private study. The eat-in kitchen features stainless steel appliances including the refrigerator and gas cooking. It offers direct access to the backyard and opens to the large breakfast room. The living room boasts a fabulous wet bar, and separate office with built ins. There is also a well appointed half bath down, great for entertaining guests. The staircase with more hardwood floors leads to 3 bedrooms, all with natural light, ample closet space and easy access to the updated main bathroom. It boasts ceramic tile throughout, and a mud set shower with modern finishes. The big, fenced backyard offers an 11x24 covered patio, as well as a nice 12x8 storage shed, in addition to the privacy of having no rear neighbor. Additionally, the home features a newer Comfortmaker HVAC system, full sized washer/dryer connections, and no HOA or HOA fees.
Location
State TX
County Bexar
Area 0500
Rooms
Master Bathroom 2nd Level 6X7 Shower Only, Single Vanity
Master Bedroom 2nd Level 14X11 Upstairs, Walk-In Closet, Ceiling Fan
Bedroom 2 2nd Level 9X14
Bedroom 3 2nd Level 10X10
Living Room Main Level 11X15
Dining Room Main Level 12X12
Kitchen Main Level 11X11
Study/Office Room Main Level 8X7
Interior
Heating Central
Cooling One Central
Flooring Ceramic Tile, Linoleum, Wood
Heat Source Natural Gas
Exterior
Exterior Feature Covered Patio, Privacy Fence, Storage Building/Shed
Parking Features One Car Garage, Attached
Pool None
Amenities Available None
Roof Type Composition
Private Pool N
Building
Lot Description Corner
Foundation Slab
Sewer Sewer System
Water Water System
Construction Status Pre-Owned
Schools
Elementary Schools Colonies North
Middle Schools Hobby William P.
High Schools Clark
School District Northside
Others
Acceptable Financing Conventional, FHA, VA, TX Vet, Cash
Listing Terms Conventional, FHA, VA, TX Vet, Cash
Read Less Info
Want to know what your home might be worth? Contact us for a FREE valuation!

Our team is ready to help you sell your home for the highest possible price ASAP
"My job is to find and attract mastery-based agents to the office, protect the culture, and make sure everyone is happy! "








