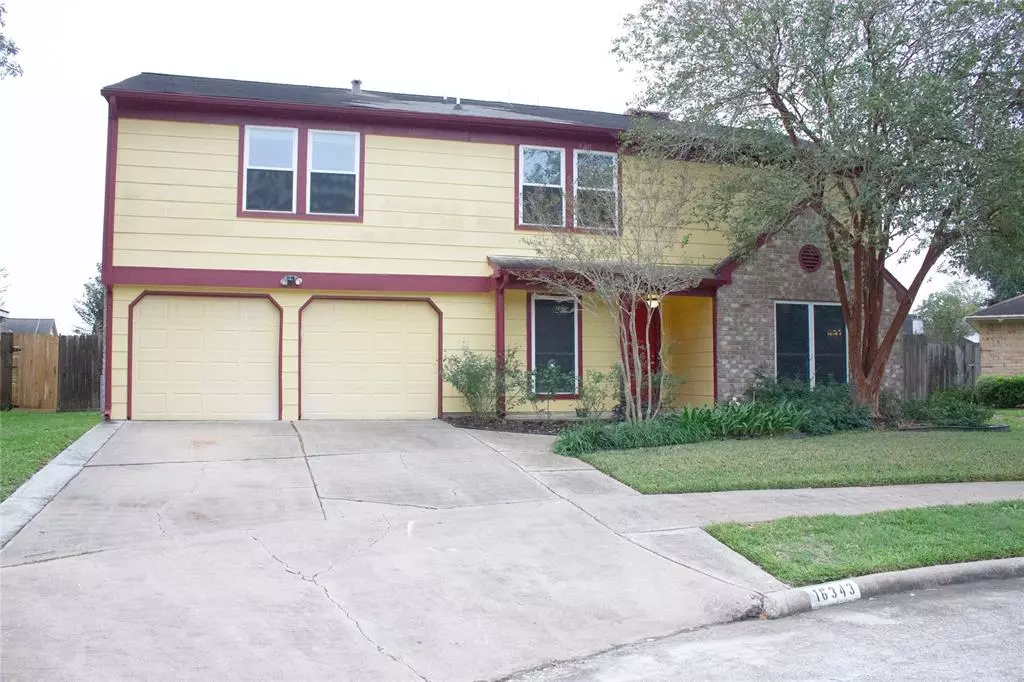$285,000
For more information regarding the value of a property, please contact us for a free consultation.
4 Beds
2.1 Baths
2,186 SqFt
SOLD DATE : 12/22/2023
Key Details
Property Type Single Family Home
Listing Status Sold
Purchase Type For Sale
Square Footage 2,186 sqft
Price per Sqft $132
Subdivision Mission Bend South Sec 2
MLS Listing ID 55258165
Sold Date 12/22/23
Style Traditional
Bedrooms 4
Full Baths 2
Half Baths 1
HOA Fees $35/ann
HOA Y/N 1
Year Built 1980
Annual Tax Amount $4,401
Tax Year 2023
Lot Size 6,395 Sqft
Acres 0.1468
Property Description
Welcome to this spacious and meticulously maintained 4-bedroom home! Prepare to be captivated as you approach the front door, greeted by a beautiful landscape that sets the tone for what awaits inside. The abundance of natural light that dances through the windows creates an atmosphere that is both inviting and instantly relaxing. Imagine starting your mornings in the cozy breakfast area, indulging in a delightful meal while gazing upon the gorgeous view of the picturesque backyard. As you venture upstairs, you'll discover a versatile open space, ready to be your dream office, a second family room, or an exhilarating game room. The primary bedroom is generously sized and boasts a charming nook for additional seating or expanding the already spacious walk-in closet in the future. This home also offers granite countertops, vinyl hurricane windows, recent interior paint, new carpet, fanned covered patio area and a Generator! Make this remarkable home yours! Schedule your showing today!
Location
State TX
County Fort Bend
Area Mission Bend Area
Rooms
Bedroom Description All Bedrooms Up,En-Suite Bath,Primary Bed - 2nd Floor,Walk-In Closet
Other Rooms 1 Living Area, Breakfast Room, Formal Dining, Gameroom Up, Living Area - 1st Floor, Utility Room in House
Master Bathroom Primary Bath: Shower Only, Secondary Bath(s): Tub/Shower Combo
Kitchen Walk-in Pantry
Interior
Interior Features Dryer Included, Refrigerator Included, Washer Included
Heating Central Gas
Cooling Central Electric
Flooring Carpet, Tile
Fireplaces Number 1
Fireplaces Type Gas Connections
Exterior
Exterior Feature Back Yard Fenced, Covered Patio/Deck
Parking Features Attached Garage
Garage Spaces 2.0
Roof Type Composition
Private Pool No
Building
Lot Description Corner, Cul-De-Sac
Story 2
Foundation Slab
Lot Size Range 0 Up To 1/4 Acre
Water Water District
Structure Type Brick,Other,Wood
New Construction No
Schools
Elementary Schools Mission West Elementary School
Middle Schools Crockett Middle School (Fort Bend)
High Schools Bush High School
School District 19 - Fort Bend
Others
Senior Community No
Restrictions Deed Restrictions
Tax ID 5025-02-003-0430-907
Energy Description Ceiling Fans,Generator
Acceptable Financing Cash Sale, Conventional, FHA, VA
Tax Rate 1.9799
Disclosures Sellers Disclosure
Listing Terms Cash Sale, Conventional, FHA, VA
Financing Cash Sale,Conventional,FHA,VA
Special Listing Condition Sellers Disclosure
Read Less Info
Want to know what your home might be worth? Contact us for a FREE valuation!

Our team is ready to help you sell your home for the highest possible price ASAP

Bought with Walzel Properties - Corporate Office

"My job is to find and attract mastery-based agents to the office, protect the culture, and make sure everyone is happy! "








